1044 Maple Grove Rd, MOHNTON, PA 19540
Local realty services provided by:Better Homes and Gardens Real Estate Community Realty
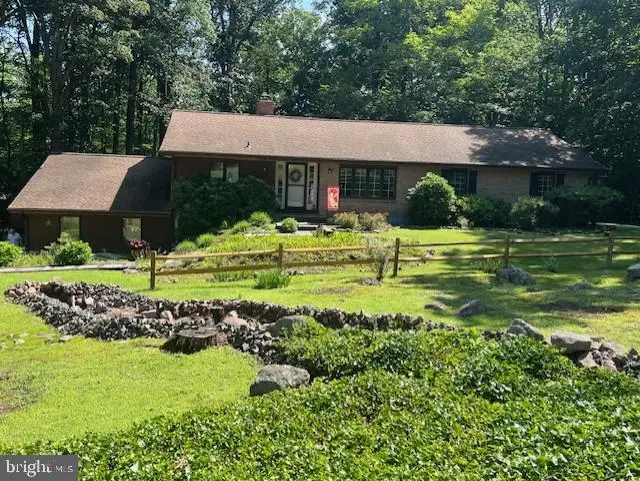
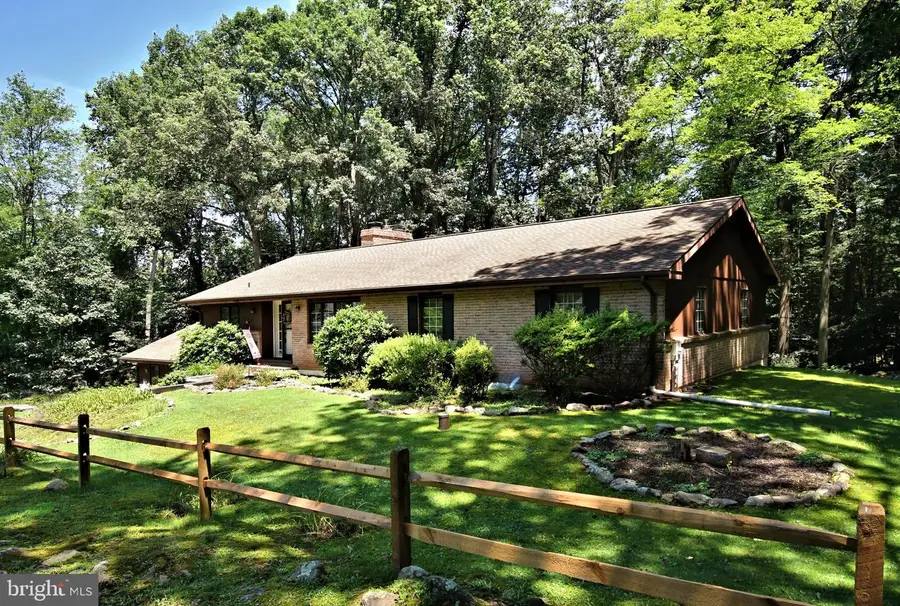
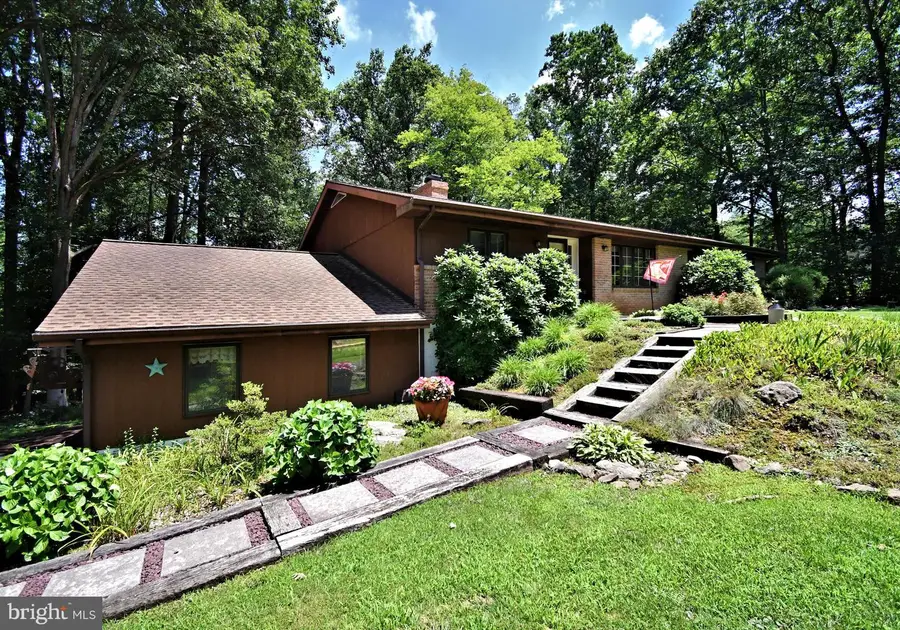
1044 Maple Grove Rd,MOHNTON, PA 19540
$450,000
- 3 Beds
- 2 Baths
- 1,906 sq. ft.
- Single family
- Pending
Listed by:tina l landis
Office:realty one group exclusive
MLS#:PABK2059822
Source:BRIGHTMLS
Price summary
- Price:$450,000
- Price per sq. ft.:$236.1
About this home
Charming brick ranch on 1.66 acres offers comfort, spaciousness, and private wooded views with daily wildlife sightings. Enjoy your morning coffee on the back deck in a peaceful setting. This home offers over 1,900 square feet of living space. The entryway opens to a wide hall leading to a spacious living room with a brick fireplace. To the left is an eat-in kitchen with bonus storage, to the right, a separate dining room with beautiful French doors. Down the hall are three bedrooms, including a master with en-suite bath, plus a guest bathroom. The finished lower level features a family room with a second fireplace, a bonus room ideal for games and family fun, and a large unfinished area with potential for extra bedrooms or living space. This property has been maintained by the owners for over 30 years. It is structurally sound and has been consistently cared for throughout their ownership. Solid well-built home. Don't miss this opportunity for it to you be yours! Schedule your appointment today.
Contact an agent
Home facts
- Year built:1979
- Listing Id #:PABK2059822
- Added:36 day(s) ago
- Updated:August 15, 2025 at 07:30 AM
Rooms and interior
- Bedrooms:3
- Total bathrooms:2
- Full bathrooms:2
- Living area:1,906 sq. ft.
Heating and cooling
- Cooling:Central A/C
- Heating:Central, Electric, Propane - Owned
Structure and exterior
- Roof:Shingle
- Year built:1979
- Building area:1,906 sq. ft.
- Lot area:1.66 Acres
Utilities
- Water:Conditioner, Well
- Sewer:On Site Septic
Finances and disclosures
- Price:$450,000
- Price per sq. ft.:$236.1
- Tax amount:$6,158 (2025)
New listings near 1044 Maple Grove Rd
- Open Sat, 1 to 4pmNew
 $200,000Active3 beds 3 baths2,012 sq. ft.
$200,000Active3 beds 3 baths2,012 sq. ft.446 Alleghenyville Rd, MOHNTON, PA 19540
MLS# PABK2060626Listed by: KINGSWAY REALTY - EPHRATA - New
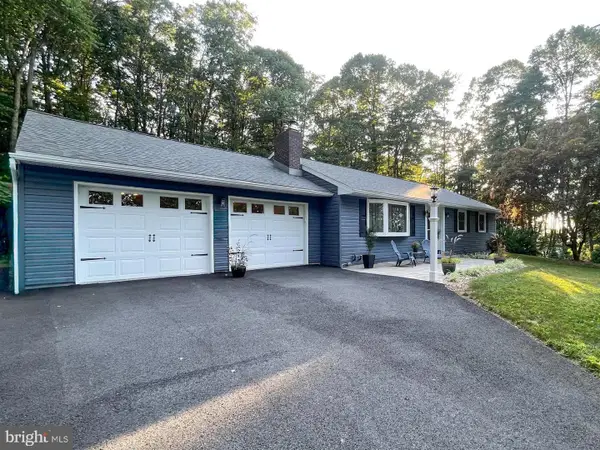 $530,000Active3 beds 3 baths1,334 sq. ft.
$530,000Active3 beds 3 baths1,334 sq. ft.5018 Mifflin Dr, MOHNTON, PA 19540
MLS# PABK2061360Listed by: KINGSWAY REALTY - LANCASTER - Open Sat, 1 to 3pmNew
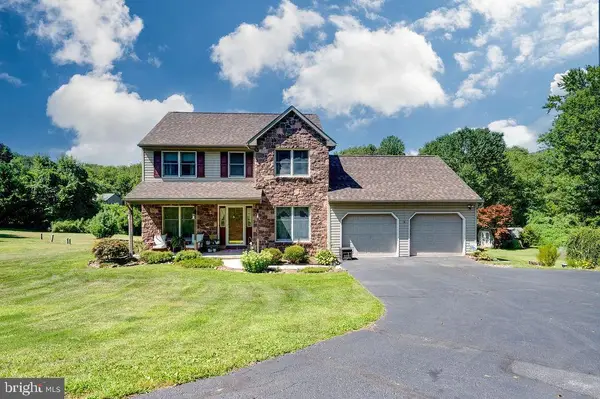 $509,900Active3 beds 3 baths2,095 sq. ft.
$509,900Active3 beds 3 baths2,095 sq. ft.881 Zion Rd, MOHNTON, PA 19540
MLS# PABK2061334Listed by: UNITED REAL ESTATE STRIVE 212 - Coming SoonOpen Sat, 12 to 2pm
 $850,000Coming Soon5 beds 4 baths
$850,000Coming Soon5 beds 4 baths338 Candy Rd, MOHNTON, PA 19540
MLS# PABK2061298Listed by: EXP REALTY, LLC - New
 $275,000Active3 beds 2 baths1,945 sq. ft.
$275,000Active3 beds 2 baths1,945 sq. ft.22 Old Seton Rd, MOHNTON, PA 19540
MLS# PABK2061086Listed by: IRON VALLEY REAL ESTATE OF BERKS - Open Sun, 1 to 3pmNew
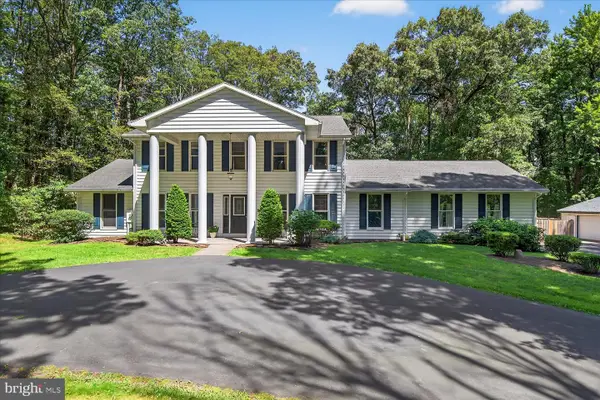 $749,000Active5 beds 4 baths2,808 sq. ft.
$749,000Active5 beds 4 baths2,808 sq. ft.5066 Hill Rd, MOHNTON, PA 19540
MLS# PABK2061138Listed by: BERKSHIRE HATHAWAY HOMESERVICES HOMESALE REALTY  $349,900Pending4 beds 2 baths2,056 sq. ft.
$349,900Pending4 beds 2 baths2,056 sq. ft.519 Crest Cir, MOHNTON, PA 19540
MLS# PABK2059716Listed by: LIGHT HOUSE REALTORS, LLC- Coming Soon
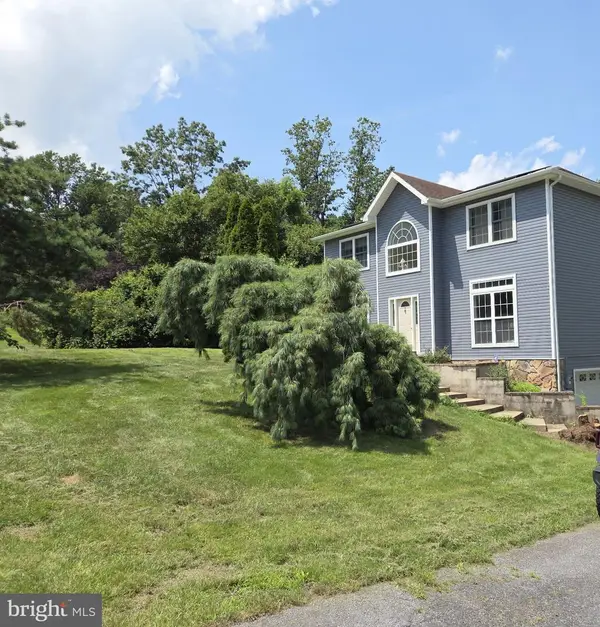 $540,000Coming Soon4 beds 3 baths
$540,000Coming Soon4 beds 3 baths5021 Brook Ln, MOHNTON, PA 19540
MLS# PABK2060458Listed by: GODFREY PROPERTIES 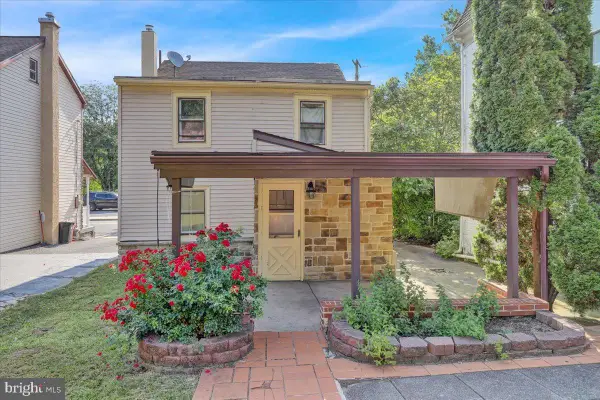 $199,900Pending3 beds 1 baths1,160 sq. ft.
$199,900Pending3 beds 1 baths1,160 sq. ft.153 E Wyomissing Ave, MOHNTON, PA 19540
MLS# PABK2060922Listed by: ATLAS LAND AND HOMES $248,400Pending3 beds 1 baths1,435 sq. ft.
$248,400Pending3 beds 1 baths1,435 sq. ft.718 Fairmont Ave, MOHNTON, PA 19540
MLS# PABK2060818Listed by: KINGSWAY REALTY - EPHRATA
