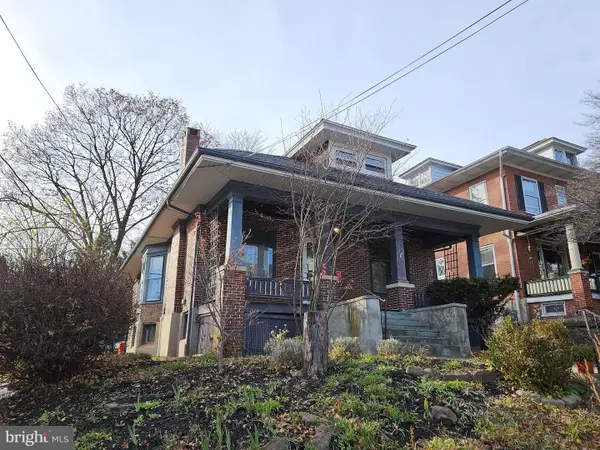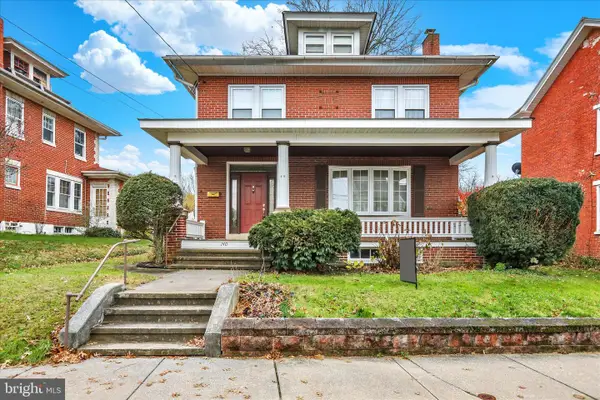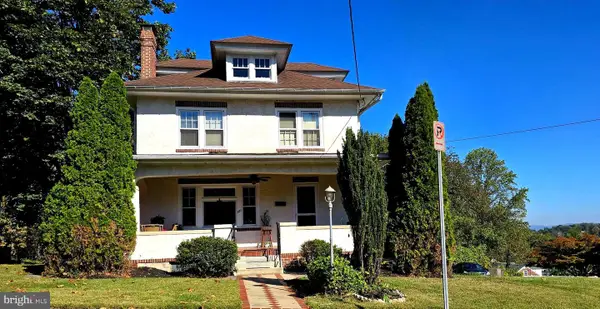32 Stonehill Dr, Mohnton, PA 19540
Local realty services provided by:Better Homes and Gardens Real Estate Reserve
Listed by: matthew wolf
Office: re/max of reading
MLS#:PABK2060206
Source:BRIGHTMLS
Price summary
- Price:$3,000,000
- Price per sq. ft.:$338.83
- Monthly HOA dues:$150
About this home
Welcome to 32 Stonehill, where unparalleled luxury meets serene living in this magnificent 8-bedroom, 8-bathroom (6 full, 2 half) single-family residence in the rolling hills of Cumru Township. Built in 2015 by Elite Home Builders, this transitional architectural masterpiece spans an impressive 8,854 total square feet (6,165 finished above grade, 2,689 finished below grade) and sits majestically on a private 3.03-acre lot, featuring mature landscaping and a resort quality outdoor living space all directly across from the renowned LedgeRock Golf Club. Step inside and be captivated by the grand scale and refined details. The home boasts six fireplaces, offering warmth and ambiance throughout and the luxury chef's eat-in kitchen is a culinary dream, featuring a commercial-grade stainless steel six-burner stove, double ovens, a huge island perfect for entertaining, a walk-in pantry, and a built-in dining nook. This expansive residence offers multiple living and entertaining spaces across three levels, each with covered porches and balconies. The main level also includes a formal dining room, a spacious living room with a vaulted ceiling and balcony access, a den & separate office and a family room with coffered ceiling and charming built-ins and a wet bar. The main floor also houses a spacious guest bedroom with full en-suite bathroom that could function as a primary bedroom. The upper level is home to the luxurious primary suite, a private oasis with an attached bathroom, jetted tub, walk-in shower, gas fireplace, built-ins, and balcony access and a spacious walk-in closet. Four additional generously sized bedrooms, each with attached bathrooms (totaling 6 bedrooms with en-suite baths), and an upper-level laundry room which can also be accessed from the primary closet completes this floor. The finished walk-out lower level is an entertainer's delight, featuring a game room with a fireplace, 2 additional bedrooms with an attached bathroom, a movie theater, stunning wine cellar, full bar, and a pool mudroom with additional bathroom. This level offers endless possibilities for recreation, a home gym, or an in-law suite and also houses a 2nd laundry for convenience. Step outside and truly experience resort-style living. The property boasts a private, fenced and heated in-ground gunite Infinity Edge Pool with an integrated hot tub, slide, grotto, sun deck, fire bowls, and swim-up bar. The massive flagstone patios feature a large fire table, a wood-burning fireplace, and a pizza oven. A full outdoor kitchen offers top-of-the-line appliances, including a gas grill and warming drawer. The expansive offering includes 2 lots totaling 3.03-acres and provides a scenic vista with tranquil views of trees and woods, offering privacy and a connection to nature. There is also potential to build a 2nd home on the additional lot if you have a multi-generational need for a 2nd residence next door.
Additional premium features include geothermal heating and cooling for energy efficiency, a full home water filtration system with reverse osmosis, 400amp electric service, two tankless water heaters, and a 200 amp backup generator. Full smart home automation controls media, sound, lighting, and climate. For security and peace of mind, the home is equipped with a 24-hour security system and exterior cameras. Parking is also abundant with a 5-car garage (attached and detached options), a circular driveway, and ample open parking spaces. Located in the desirable Governor Mifflin School District, this property offers easy access to local amenities and attractions. Mohnton is a charming community close to various outdoor recreation areas like Nolde Forest Environmental Education Center, Blue Marsh Lake, and numerous golf courses. Enjoy proximity to cultural attractions in Berks County including the Santander Arena and GoggleWorks Center for the Arts. Don't miss the opportunity to own this exceptional estate. Be sure to explore the i-GUIDE 3D tour!
Contact an agent
Home facts
- Year built:2015
- Listing ID #:PABK2060206
- Added:131 day(s) ago
- Updated:November 27, 2025 at 02:35 PM
Rooms and interior
- Bedrooms:8
- Total bathrooms:8
- Full bathrooms:6
- Half bathrooms:2
- Living area:8,854 sq. ft.
Heating and cooling
- Cooling:Central A/C, Geothermal
- Heating:Forced Air, Geo-thermal, Propane - Owned
Structure and exterior
- Roof:Architectural Shingle
- Year built:2015
- Building area:8,854 sq. ft.
- Lot area:3.03 Acres
Schools
- High school:GOVERNOR MIFFLIN
Utilities
- Water:Well
- Sewer:On Site Septic
Finances and disclosures
- Price:$3,000,000
- Price per sq. ft.:$338.83
- Tax amount:$36,189 (2025)
New listings near 32 Stonehill Dr
- New
 $600,000Active3 beds 2 baths3,008 sq. ft.
$600,000Active3 beds 2 baths3,008 sq. ft.74 Redcay Rd, MOHNTON, PA 19540
MLS# PABK2065932Listed by: HOSTETTER REALTY LLC - New
 $250,000Active4 beds 1 baths1,853 sq. ft.
$250,000Active4 beds 1 baths1,853 sq. ft.28 N Church St, MOHNTON, PA 19540
MLS# PABK2065882Listed by: RE/MAX OF READING  $265,000Pending4 beds 2 baths1,736 sq. ft.
$265,000Pending4 beds 2 baths1,736 sq. ft.140 S Church St, MOHNTON, PA 19540
MLS# PABK2065746Listed by: PAGODA REALTY- New
 $349,900Active4 beds 2 baths1,707 sq. ft.
$349,900Active4 beds 2 baths1,707 sq. ft.121 E Summit St, MOHNTON, PA 19540
MLS# PABK2065704Listed by: EQUITY MID ATLANTIC REAL ESTATE LLC  $249,000Pending2 beds 1 baths856 sq. ft.
$249,000Pending2 beds 1 baths856 sq. ft.13 E Summit St, MOHNTON, PA 19540
MLS# PABK2065288Listed by: IRON VALLEY REAL ESTATE OF BERKS $599,900Pending4 beds 4 baths4,096 sq. ft.
$599,900Pending4 beds 4 baths4,096 sq. ft.45 Lindsay Ct, MOHNTON, PA 19540
MLS# PABK2065558Listed by: BHHS HOMESALE REALTY- READING BERKS $290,000Pending3 beds 1 baths1,423 sq. ft.
$290,000Pending3 beds 1 baths1,423 sq. ft.139 Hillcrest Rd, MOHNTON, PA 19540
MLS# PABK2065390Listed by: COLDWELL BANKER REALTY $230,000Active2 beds 1 baths1,054 sq. ft.
$230,000Active2 beds 1 baths1,054 sq. ft.836 Scenic Dr, MOHNTON, PA 19540
MLS# PABK2065394Listed by: RE/MAX OF READING $255,000Pending3 beds 1 baths1,080 sq. ft.
$255,000Pending3 beds 1 baths1,080 sq. ft.15 Lake St, MOHNTON, PA 19540
MLS# PABK2065210Listed by: UNITED REAL ESTATE STRIVE 212 $275,000Pending3 beds 1 baths1,302 sq. ft.
$275,000Pending3 beds 1 baths1,302 sq. ft.165 Hillcrest Rd, MOHNTON, PA 19540
MLS# PABK2065120Listed by: KINGSWAY REALTY - LANCASTER
