5043 Pineview Dr, MOHNTON, PA 19540
Local realty services provided by:Better Homes and Gardens Real Estate Community Realty
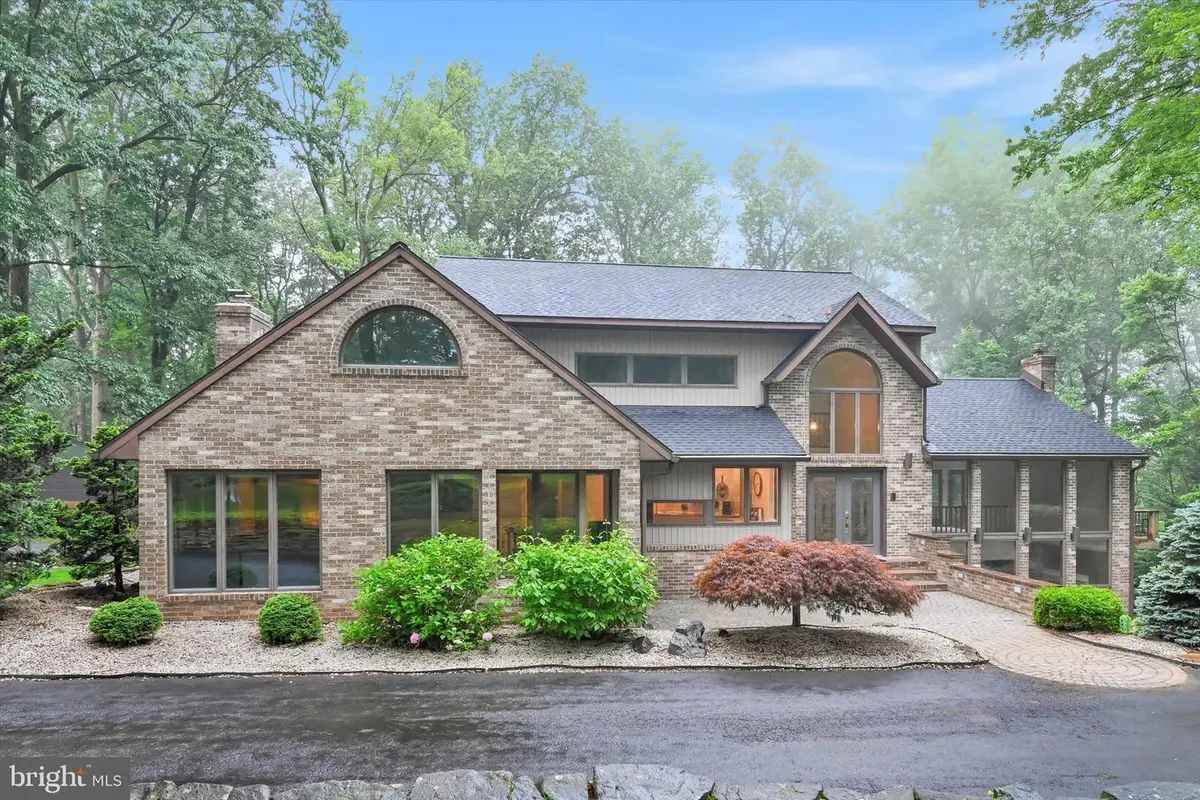

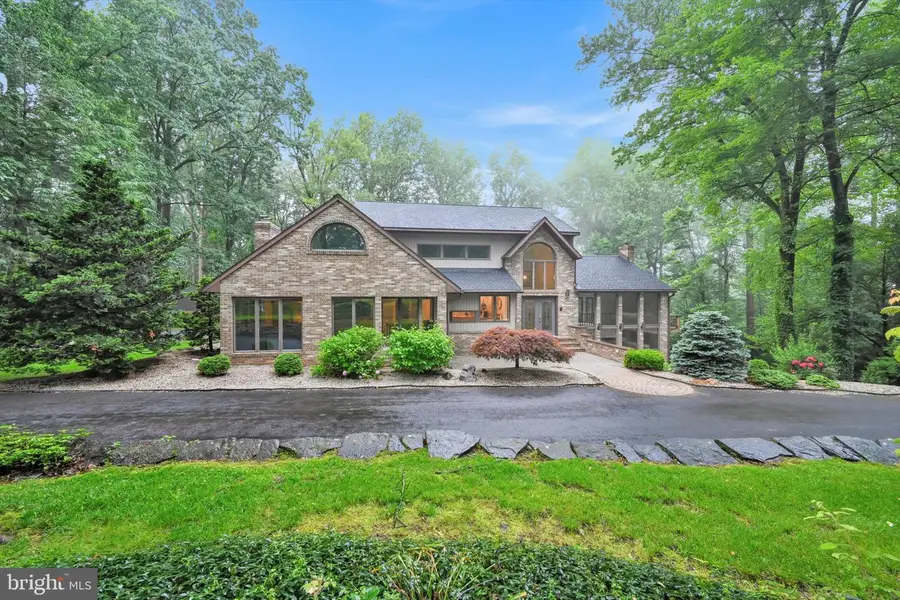
5043 Pineview Dr,MOHNTON, PA 19540
$735,000
- 4 Beds
- 5 Baths
- 4,356 sq. ft.
- Single family
- Pending
Listed by:mark a chaknos
Office:keller williams platinum realty - wyomissing
MLS#:PABK2058800
Source:BRIGHTMLS
Price summary
- Price:$735,000
- Price per sq. ft.:$168.73
About this home
This elegant custom contemporary situated on a large lush wooded lot is sure to delight with a flowing floor plan and three levels of exceptional living. A circular drive leads past stone walls to the intricate stone and paver front walk. Impressive double front doors welcome you inside where the two story foyer is filled with light and opens to a sunny dining room. Continue into the heart of the home where the eat-in kitchen features granite counters, tile backsplash, double ovens, and abundant storage. The inviting living room features a wall of floor to ceiling windows, and a fireplace will keep you warm during our cooler months. An expansive great room with cathedral ceiling, wall of windows, and glass paned doors leads out to the wrap-around rear deck. A main floor office/bedroom with adjacent powder room offers versatility, and the attached three car garage with heat and a/c adds ease to daily life. A sweeping staircase ascends to a large open loft, this bonus space would make a great library or study nook. The primary bedroom suite features custom built-ins, walk-in closet, and a sliding barn door that opens to the opulent ensuite bathroom with dual vanity, free-standing bathtub set beneath an arched window, and a tile and glass shower. Down the hall are two more lovely ensuite bedrooms, and a second floor laundry room. A spiral staircase leads down to the finished walk-out basement. This incredible rec space has everything you need for easy entertaining including a large built-in bar equipped with a kegerator, wine cooler, refrigerator, ice maker, and wet sink. Add a cozy lounge with fireplace, billiards room, and a full bathroom, and your guests may never leave. Additional storage, cedar closet, and large climate controlled workshop with garage door and double driveway with plenty of parking for RV’s and boats allows plenty of room for all your passion and pursuits. Sliding glass doors open to your own fenced-in backyard sanctuary with patio and beautiful in-ground pool. Spend your summer poolside in this gorgeous move-in ready home.
Contact an agent
Home facts
- Year built:1989
- Listing Id #:PABK2058800
- Added:57 day(s) ago
- Updated:August 15, 2025 at 07:30 AM
Rooms and interior
- Bedrooms:4
- Total bathrooms:5
- Full bathrooms:4
- Half bathrooms:1
- Living area:4,356 sq. ft.
Heating and cooling
- Cooling:Central A/C
- Heating:Forced Air, Oil
Structure and exterior
- Roof:Architectural Shingle, Asphalt
- Year built:1989
- Building area:4,356 sq. ft.
- Lot area:1.08 Acres
Schools
- High school:GOVERNOR MIFFLIN
Utilities
- Water:Well
- Sewer:On Site Septic
Finances and disclosures
- Price:$735,000
- Price per sq. ft.:$168.73
- Tax amount:$10,737 (2025)
New listings near 5043 Pineview Dr
- Open Sat, 1 to 4pmNew
 $200,000Active3 beds 3 baths2,012 sq. ft.
$200,000Active3 beds 3 baths2,012 sq. ft.446 Alleghenyville Rd, MOHNTON, PA 19540
MLS# PABK2060626Listed by: KINGSWAY REALTY - EPHRATA - New
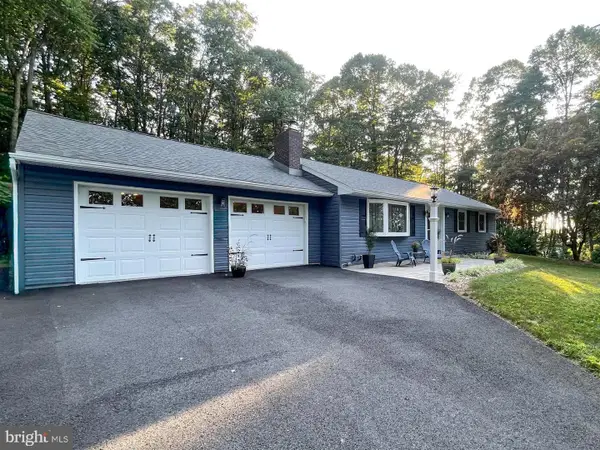 $530,000Active3 beds 3 baths1,334 sq. ft.
$530,000Active3 beds 3 baths1,334 sq. ft.5018 Mifflin Dr, MOHNTON, PA 19540
MLS# PABK2061360Listed by: KINGSWAY REALTY - LANCASTER - Open Sat, 1 to 3pmNew
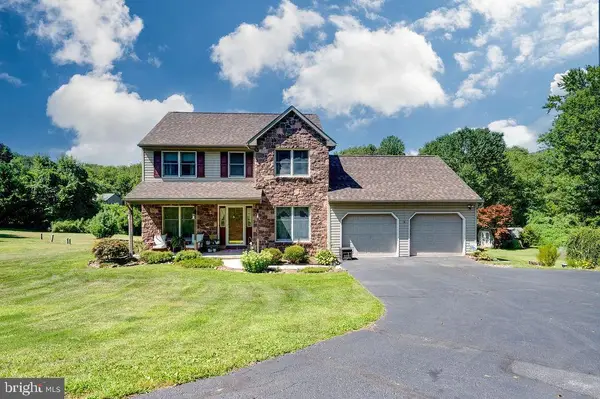 $509,900Active3 beds 3 baths2,095 sq. ft.
$509,900Active3 beds 3 baths2,095 sq. ft.881 Zion Rd, MOHNTON, PA 19540
MLS# PABK2061334Listed by: UNITED REAL ESTATE STRIVE 212 - Coming SoonOpen Sat, 12 to 2pm
 $850,000Coming Soon5 beds 4 baths
$850,000Coming Soon5 beds 4 baths338 Candy Rd, MOHNTON, PA 19540
MLS# PABK2061298Listed by: EXP REALTY, LLC - New
 $275,000Active3 beds 2 baths1,945 sq. ft.
$275,000Active3 beds 2 baths1,945 sq. ft.22 Old Seton Rd, MOHNTON, PA 19540
MLS# PABK2061086Listed by: IRON VALLEY REAL ESTATE OF BERKS - Open Sun, 1 to 3pmNew
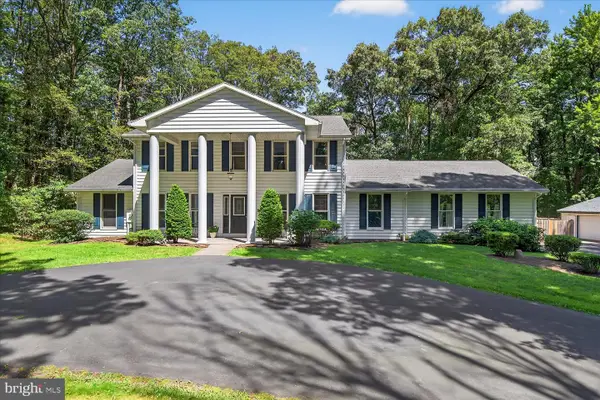 $749,000Active5 beds 4 baths2,808 sq. ft.
$749,000Active5 beds 4 baths2,808 sq. ft.5066 Hill Rd, MOHNTON, PA 19540
MLS# PABK2061138Listed by: BERKSHIRE HATHAWAY HOMESERVICES HOMESALE REALTY  $349,900Pending4 beds 2 baths2,056 sq. ft.
$349,900Pending4 beds 2 baths2,056 sq. ft.519 Crest Cir, MOHNTON, PA 19540
MLS# PABK2059716Listed by: LIGHT HOUSE REALTORS, LLC- Coming Soon
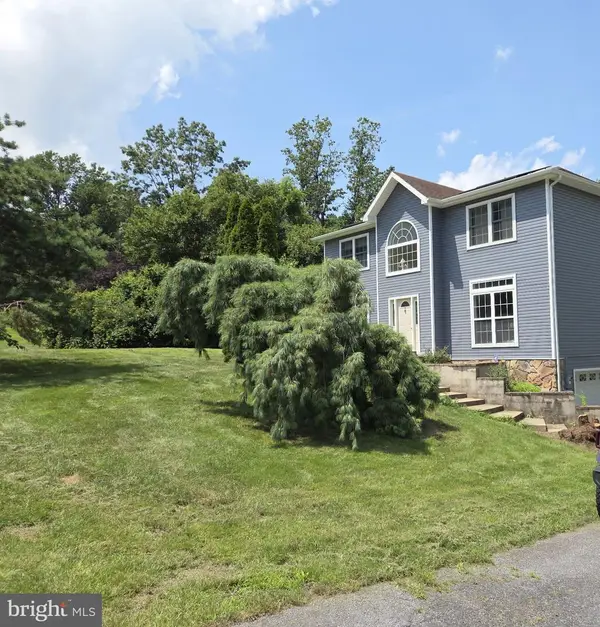 $540,000Coming Soon4 beds 3 baths
$540,000Coming Soon4 beds 3 baths5021 Brook Ln, MOHNTON, PA 19540
MLS# PABK2060458Listed by: GODFREY PROPERTIES 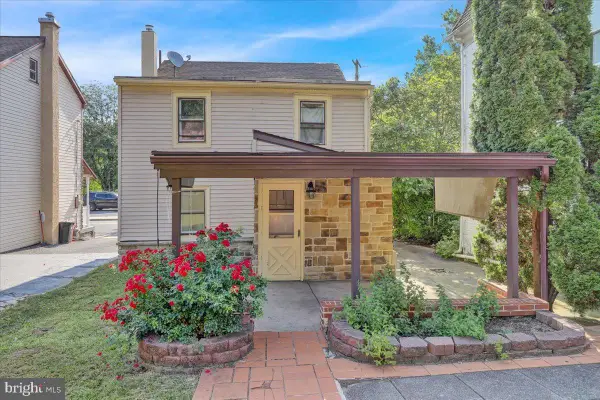 $199,900Pending3 beds 1 baths1,160 sq. ft.
$199,900Pending3 beds 1 baths1,160 sq. ft.153 E Wyomissing Ave, MOHNTON, PA 19540
MLS# PABK2060922Listed by: ATLAS LAND AND HOMES $248,400Pending3 beds 1 baths1,435 sq. ft.
$248,400Pending3 beds 1 baths1,435 sq. ft.718 Fairmont Ave, MOHNTON, PA 19540
MLS# PABK2060818Listed by: KINGSWAY REALTY - EPHRATA
