665 Fairmont Ave, MOHNTON, PA 19540
Local realty services provided by:Better Homes and Gardens Real Estate Valley Partners
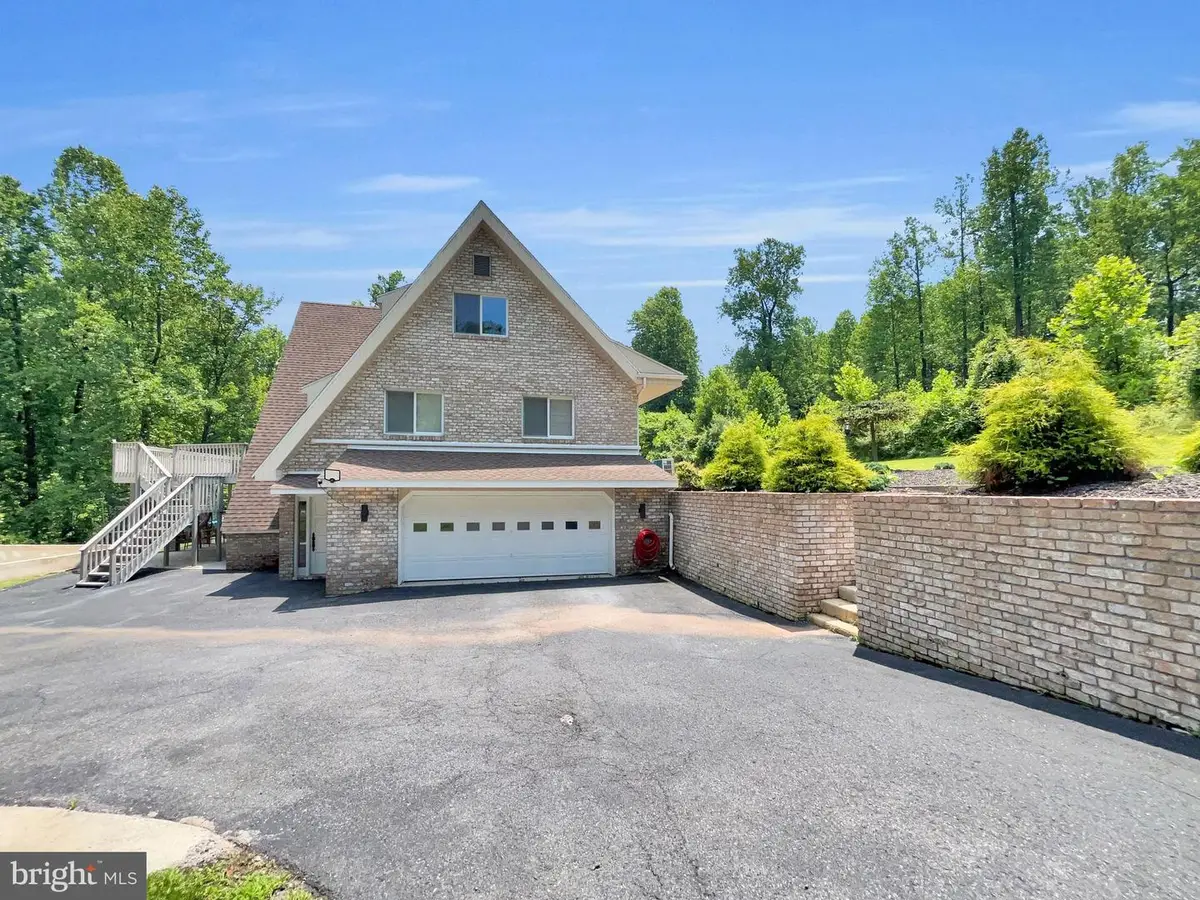
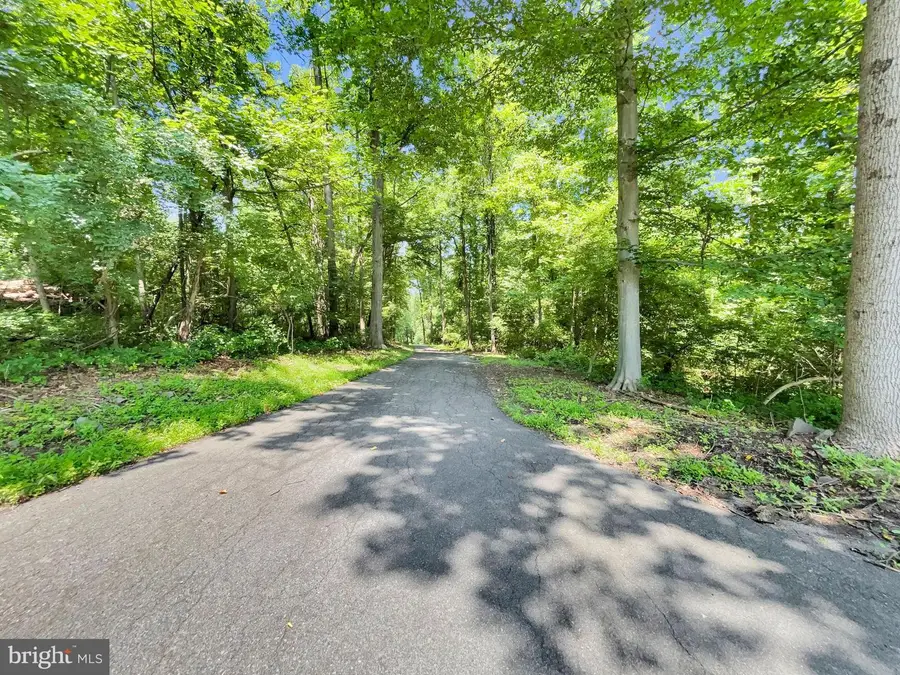
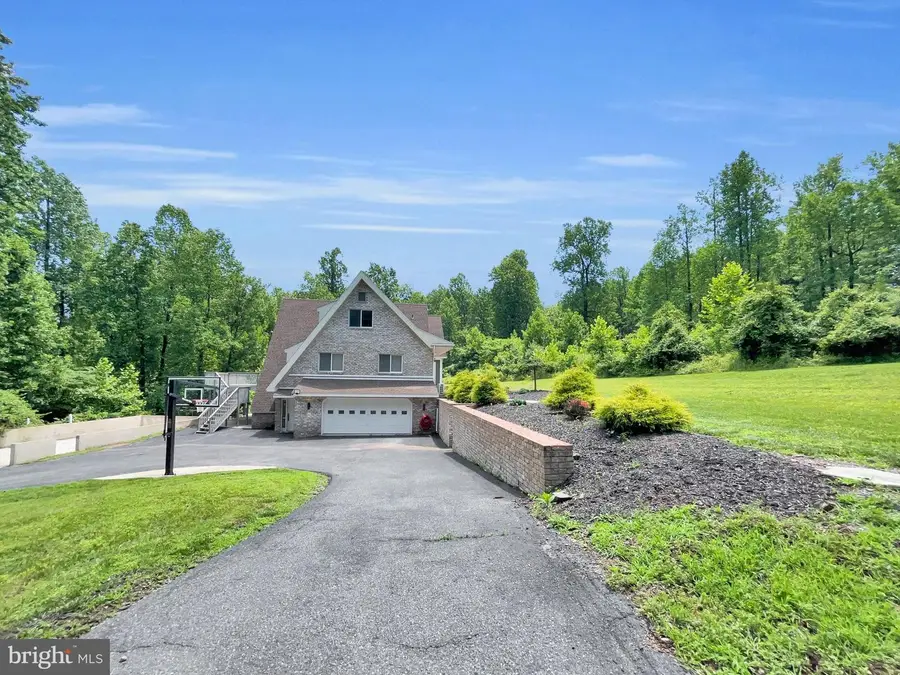
665 Fairmont Ave,MOHNTON, PA 19540
$965,000
- 5 Beds
- 5 Baths
- 2,760 sq. ft.
- Single family
- Active
Listed by:megan c hansen
Office:keller williams platinum realty - wyomissing
MLS#:PABK2059658
Source:BRIGHTMLS
Price summary
- Price:$965,000
- Price per sq. ft.:$349.64
About this home
Gorgeous Custom 5 Bedroom and 4.5 Bathroom Contemporary Home set at the end of a long driveway on over 21 private and peaceful acres in Cumru Township. Fully renovated from top to bottom in recent years, this exceptional home offers a rare blend of luxury, versatility and privacy. Featuring not only complete In-Law Quarters on the Lower Level but also 2 Bedroom Suites on the Main Level. The tone for this elegant home is set upon arrival as you emerge from the wooded drive into a sunlit clearing and are greeted by the large home's impressive presence. Once inside the Main Level features an open concept Kitchen and Living Room Area. The Chef's Kitchen features quartz counter-tops and stainless steel appliances and the adjoining Living Room centers around a Fireplace and opens directly to a deck overlooking the serene surroundings. The 2 Bedroom Suites on this level each include a private Bathroom and an ample closet space. Downstairs, is a full In-Law Quarters offers ideal multigenerational living with its own Kitchen, Living Area, Bedroom and Bathroom. Upstairs, there are 2 Bedrooms and an additional Bathroom as well as a vaulted ceiling Family Room. Additional highlights include 2 Laundry Rooms, attached oversized 2 Car Garage, Storage Shed and subdivision potential. Schedule tour private showing today and come and experience all that this stunning property has to offer first hand!
Contact an agent
Home facts
- Year built:1977
- Listing Id #:PABK2059658
- Added:38 day(s) ago
- Updated:August 15, 2025 at 01:53 PM
Rooms and interior
- Bedrooms:5
- Total bathrooms:5
- Full bathrooms:4
- Half bathrooms:1
- Living area:2,760 sq. ft.
Heating and cooling
- Cooling:Central A/C
- Heating:90% Forced Air, Oil
Structure and exterior
- Roof:Architectural Shingle
- Year built:1977
- Building area:2,760 sq. ft.
- Lot area:21.48 Acres
Schools
- High school:GOVERNOR MIFFLIN
Utilities
- Water:Well
- Sewer:Public Sewer
Finances and disclosures
- Price:$965,000
- Price per sq. ft.:$349.64
- Tax amount:$12,854 (2025)
New listings near 665 Fairmont Ave
- Open Sat, 1 to 4pmNew
 $200,000Active3 beds 3 baths2,012 sq. ft.
$200,000Active3 beds 3 baths2,012 sq. ft.446 Alleghenyville Rd, MOHNTON, PA 19540
MLS# PABK2060626Listed by: KINGSWAY REALTY - EPHRATA - New
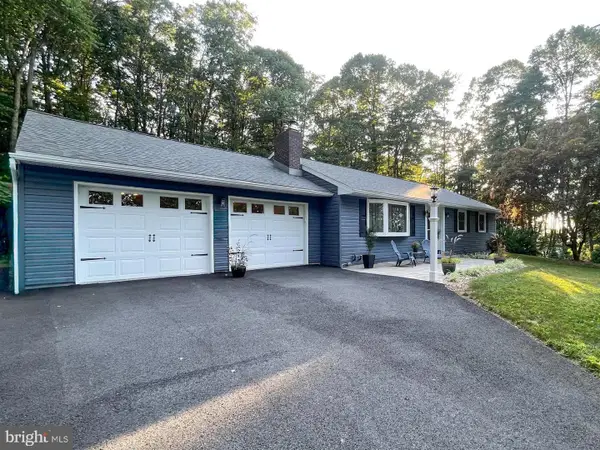 $530,000Active3 beds 3 baths1,334 sq. ft.
$530,000Active3 beds 3 baths1,334 sq. ft.5018 Mifflin Dr, MOHNTON, PA 19540
MLS# PABK2061360Listed by: KINGSWAY REALTY - LANCASTER - Open Sat, 1 to 3pmNew
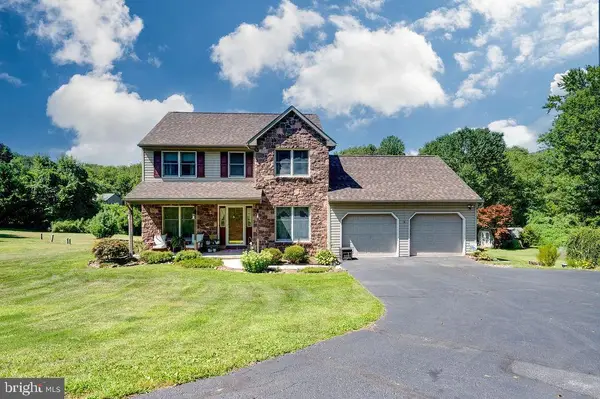 $509,900Active3 beds 3 baths2,095 sq. ft.
$509,900Active3 beds 3 baths2,095 sq. ft.881 Zion Rd, MOHNTON, PA 19540
MLS# PABK2061334Listed by: UNITED REAL ESTATE STRIVE 212 - Coming SoonOpen Sat, 12 to 2pm
 $850,000Coming Soon5 beds 4 baths
$850,000Coming Soon5 beds 4 baths338 Candy Rd, MOHNTON, PA 19540
MLS# PABK2061298Listed by: EXP REALTY, LLC - New
 $275,000Active3 beds 2 baths1,945 sq. ft.
$275,000Active3 beds 2 baths1,945 sq. ft.22 Old Seton Rd, MOHNTON, PA 19540
MLS# PABK2061086Listed by: IRON VALLEY REAL ESTATE OF BERKS - Open Sun, 1 to 3pmNew
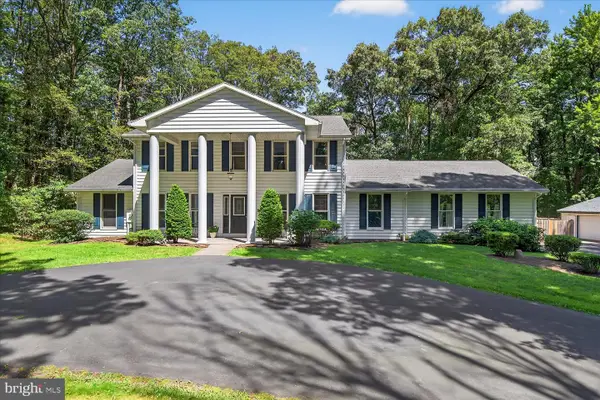 $749,000Active5 beds 4 baths2,808 sq. ft.
$749,000Active5 beds 4 baths2,808 sq. ft.5066 Hill Rd, MOHNTON, PA 19540
MLS# PABK2061138Listed by: BERKSHIRE HATHAWAY HOMESERVICES HOMESALE REALTY  $349,900Pending4 beds 2 baths2,056 sq. ft.
$349,900Pending4 beds 2 baths2,056 sq. ft.519 Crest Cir, MOHNTON, PA 19540
MLS# PABK2059716Listed by: LIGHT HOUSE REALTORS, LLC- Coming Soon
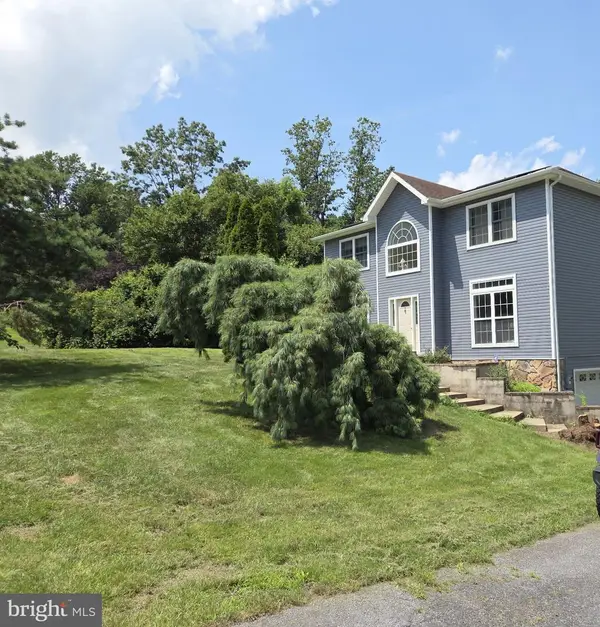 $540,000Coming Soon4 beds 3 baths
$540,000Coming Soon4 beds 3 baths5021 Brook Ln, MOHNTON, PA 19540
MLS# PABK2060458Listed by: GODFREY PROPERTIES 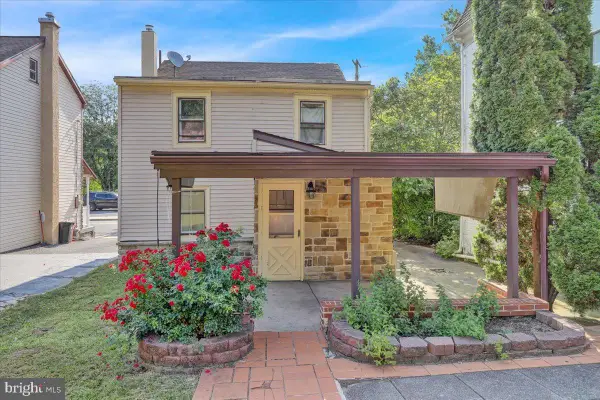 $199,900Pending3 beds 1 baths1,160 sq. ft.
$199,900Pending3 beds 1 baths1,160 sq. ft.153 E Wyomissing Ave, MOHNTON, PA 19540
MLS# PABK2060922Listed by: ATLAS LAND AND HOMES $248,400Pending3 beds 1 baths1,435 sq. ft.
$248,400Pending3 beds 1 baths1,435 sq. ft.718 Fairmont Ave, MOHNTON, PA 19540
MLS# PABK2060818Listed by: KINGSWAY REALTY - EPHRATA
