70 N Oneil St, MOHNTON, PA 19540
Local realty services provided by:Better Homes and Gardens Real Estate Valley Partners
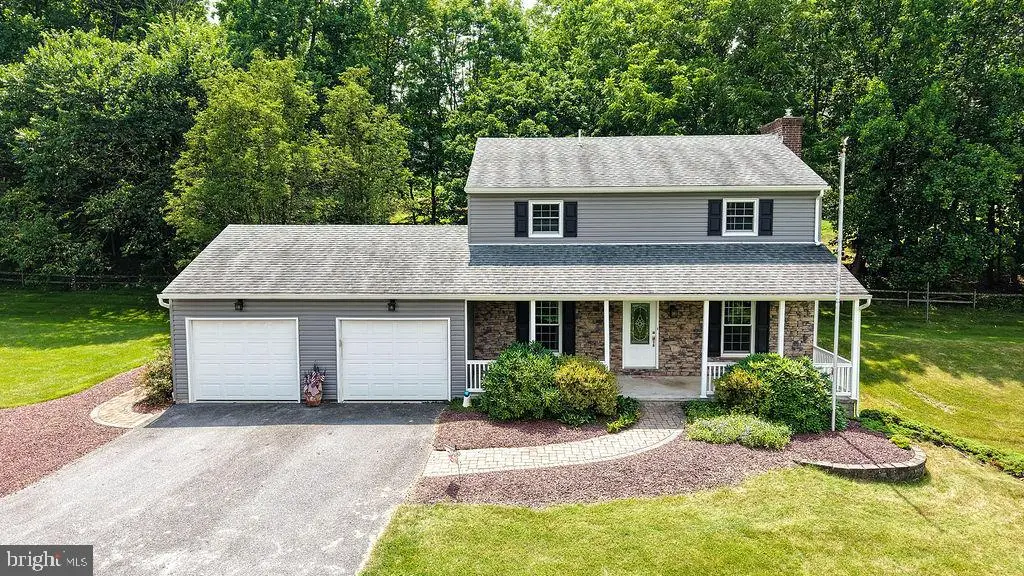
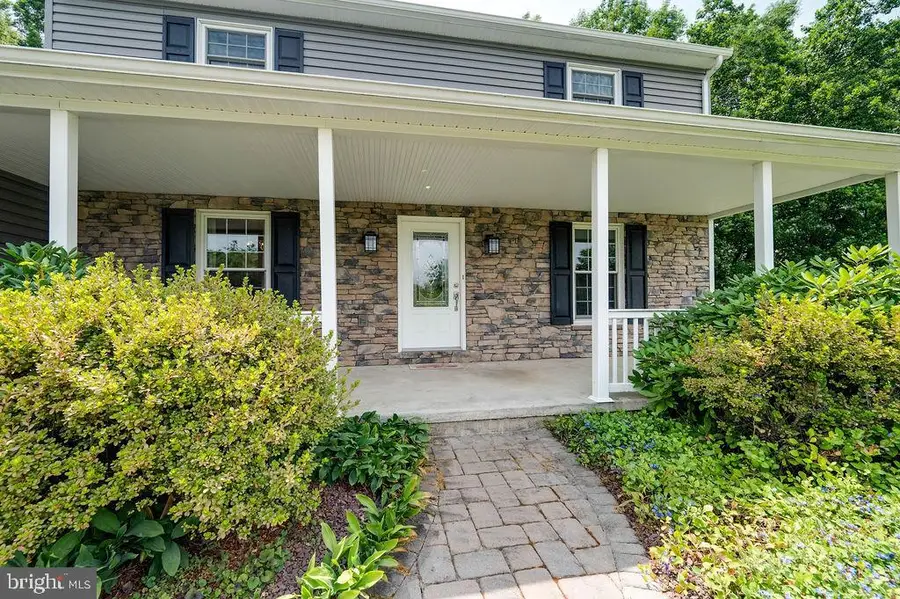
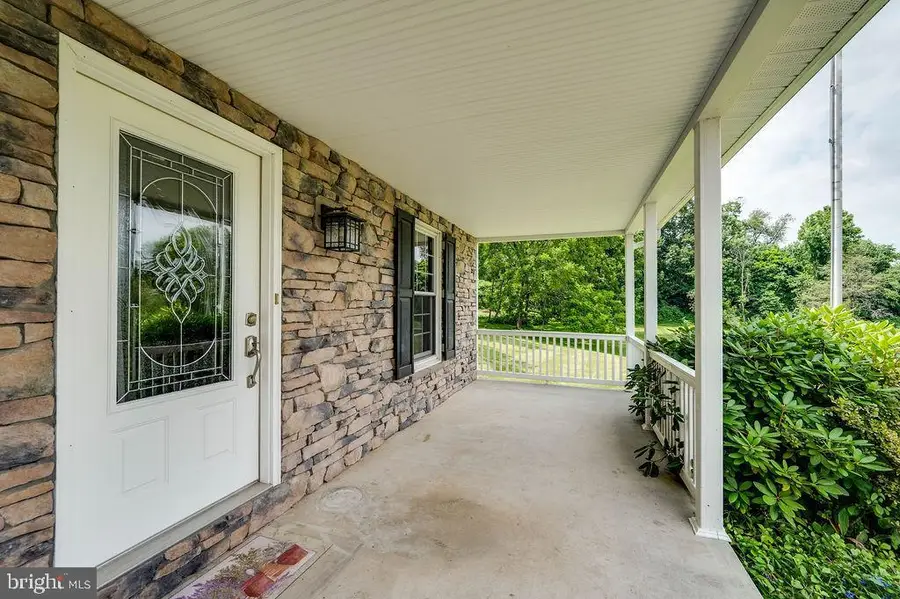
70 N Oneil St,MOHNTON, PA 19540
$425,000
- 3 Beds
- 2 Baths
- 1,792 sq. ft.
- Single family
- Pending
Listed by:graziellina kerber
Office:re/max of reading
MLS#:PABK2060500
Source:BRIGHTMLS
Price summary
- Price:$425,000
- Price per sq. ft.:$237.17
About this home
Welcome to this 3-bedroom, 1.5-bath home with a 2-car garage, located in the Governor Mifflin School District on a private lane in Mohnton Boro. Situated on a beautiful 2.93 - acre lot, this property offers a peaceful setting complete with a waterfall feature and plenty of space to enjoy the outdoors. The main living area features a cozy brick fireplace that flows into a versatile flex space with built-ins and a charming bay window seat. This area opens to the breakfast nook with sliding glass doors and the bright well-equipped kitchen. The kitchen includes white soft close cabinetry, pull out drawers, granite countertops, a gas cooktop, double wall ovens, dishwasher, and a peninsula offering extra storage and prep space. For formal meals and entertaining, there's a dedicated dining room with hardwood floors that continue into the kitchen. Upstairs the primary bedroom includes a spacious walk -in closet with built-ins to help keep things organized. The other two bedrooms feature spacious closets in each room as well. The updated bathroom has a stylish walk-in tile shower. Additional features include an unfinished walkout basement with access to the side yard and a back patio- ideal for enjoying the outdoors. Convenient to shopping and major routes.
Contact an agent
Home facts
- Year built:1984
- Listing Id #:PABK2060500
- Added:17 day(s) ago
- Updated:August 15, 2025 at 07:30 AM
Rooms and interior
- Bedrooms:3
- Total bathrooms:2
- Full bathrooms:1
- Half bathrooms:1
- Living area:1,792 sq. ft.
Heating and cooling
- Cooling:Central A/C
- Heating:Electric, Forced Air, Heat Pump(s)
Structure and exterior
- Roof:Shingle
- Year built:1984
- Building area:1,792 sq. ft.
- Lot area:2.93 Acres
Utilities
- Water:Well
- Sewer:On Site Septic
Finances and disclosures
- Price:$425,000
- Price per sq. ft.:$237.17
- Tax amount:$7,328 (2025)
New listings near 70 N Oneil St
- Open Sat, 1 to 4pmNew
 $200,000Active3 beds 3 baths2,012 sq. ft.
$200,000Active3 beds 3 baths2,012 sq. ft.446 Alleghenyville Rd, MOHNTON, PA 19540
MLS# PABK2060626Listed by: KINGSWAY REALTY - EPHRATA - New
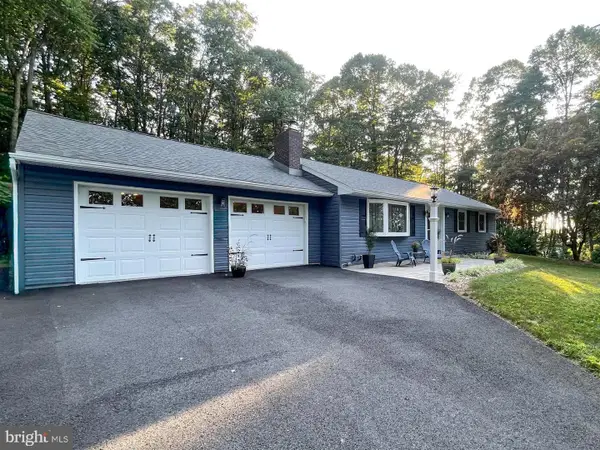 $530,000Active3 beds 3 baths1,334 sq. ft.
$530,000Active3 beds 3 baths1,334 sq. ft.5018 Mifflin Dr, MOHNTON, PA 19540
MLS# PABK2061360Listed by: KINGSWAY REALTY - LANCASTER - Open Sat, 1 to 3pmNew
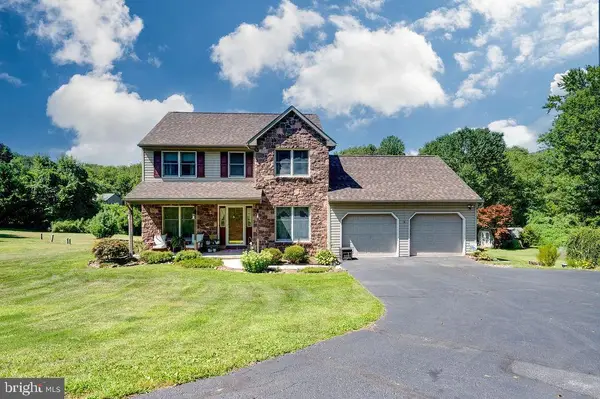 $509,900Active3 beds 3 baths2,095 sq. ft.
$509,900Active3 beds 3 baths2,095 sq. ft.881 Zion Rd, MOHNTON, PA 19540
MLS# PABK2061334Listed by: UNITED REAL ESTATE STRIVE 212 - Coming SoonOpen Sat, 12 to 2pm
 $850,000Coming Soon5 beds 4 baths
$850,000Coming Soon5 beds 4 baths338 Candy Rd, MOHNTON, PA 19540
MLS# PABK2061298Listed by: EXP REALTY, LLC - New
 $275,000Active3 beds 2 baths1,945 sq. ft.
$275,000Active3 beds 2 baths1,945 sq. ft.22 Old Seton Rd, MOHNTON, PA 19540
MLS# PABK2061086Listed by: IRON VALLEY REAL ESTATE OF BERKS - Open Sun, 1 to 3pmNew
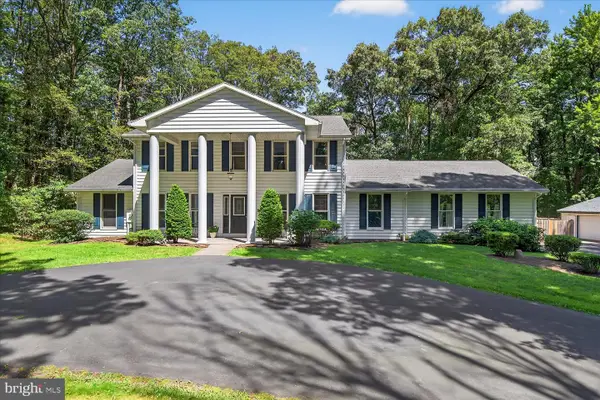 $749,000Active5 beds 4 baths2,808 sq. ft.
$749,000Active5 beds 4 baths2,808 sq. ft.5066 Hill Rd, MOHNTON, PA 19540
MLS# PABK2061138Listed by: BERKSHIRE HATHAWAY HOMESERVICES HOMESALE REALTY  $349,900Pending4 beds 2 baths2,056 sq. ft.
$349,900Pending4 beds 2 baths2,056 sq. ft.519 Crest Cir, MOHNTON, PA 19540
MLS# PABK2059716Listed by: LIGHT HOUSE REALTORS, LLC- Coming Soon
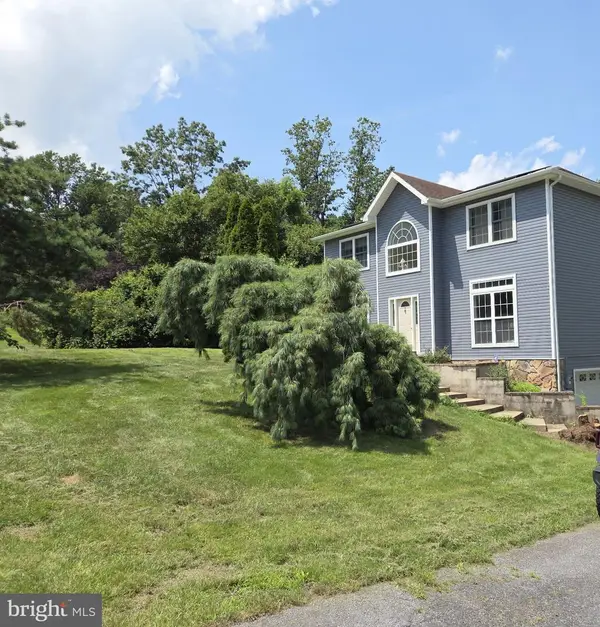 $540,000Coming Soon4 beds 3 baths
$540,000Coming Soon4 beds 3 baths5021 Brook Ln, MOHNTON, PA 19540
MLS# PABK2060458Listed by: GODFREY PROPERTIES 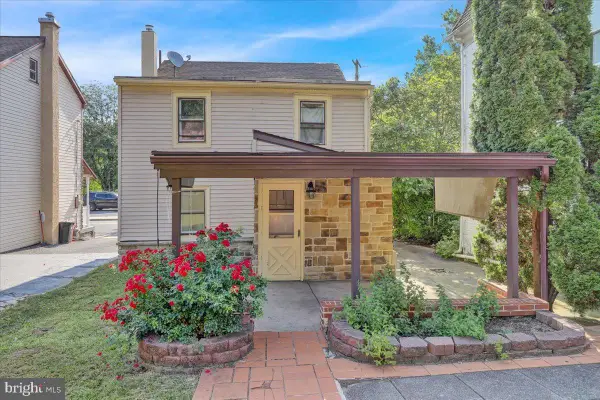 $199,900Pending3 beds 1 baths1,160 sq. ft.
$199,900Pending3 beds 1 baths1,160 sq. ft.153 E Wyomissing Ave, MOHNTON, PA 19540
MLS# PABK2060922Listed by: ATLAS LAND AND HOMES $248,400Pending3 beds 1 baths1,435 sq. ft.
$248,400Pending3 beds 1 baths1,435 sq. ft.718 Fairmont Ave, MOHNTON, PA 19540
MLS# PABK2060818Listed by: KINGSWAY REALTY - EPHRATA
