282 Ernst Rd, Mohrsville, PA 19541
Local realty services provided by:Better Homes and Gardens Real Estate Murphy & Co.
282 Ernst Rd,Mohrsville, PA 19541
$449,000
- 4 Beds
- 3 Baths
- 2,850 sq. ft.
- Single family
- Active
Listed by: sheree knoll
Office: keller williams platinum realty - wyomissing
MLS#:PABK2062240
Source:BRIGHTMLS
Price summary
- Price:$449,000
- Price per sq. ft.:$157.54
About this home
Welcome to this beautifully maintained 4 bedroom, 2.5 bath bi-level home offering 2,850 sq. ft. of comfortable living space, nestled on a peaceful 1.1 acre lot in the Tulpehocken School District. This property features an owned, not leased, professionally installed 18 kW ground-mounted solar panel system which currently saves the current owners on average $250.00 per month in their electric bill giving you more buying power for your money. With high electric bills experienced by most, this is an incredible savings per year. The main level features a living room with lots of natural light and hardwood floors. The kitchen has been updated with quartz countertops and is open to the dining area. Walk through the sliding glass doors to a deck which is perfect for entertaining or enjoying the outdoors. Off of the living room is the primary suite featuring vaulted ceilings, ample light and beautiful high-end Coretec vinyl plank flooring. The ensuite is a half bath and has a walk-in closet and a set of sliding doors to its own deck, offering a true retreat . Three additional bedrooms, all with Cortec plank flooring, and a large full bath are down the hall. The lower level provides even more space with a spacious family room which includes new carpet and a wood burning stove for those chilly evenings. Also on this level is a bonus room that could serve as a fifth bedroom, home office, or gym and a storage room, both rooms had new carpet installed, and a laundry room all with convenient access to the backyard. Fresh pint throughout. The expansive yard offers plenty of room for outdoor activities, gardening, or simply enjoy the tranquility of a country setting with the convenience of easy access to major highways, shopping, and restaurants. Don’t miss your chance to own this spacious and versatile home that perfectly blends peaceful country living with modern convenience!
Contact an agent
Home facts
- Year built:1988
- Listing ID #:PABK2062240
- Added:54 day(s) ago
- Updated:November 25, 2025 at 02:46 PM
Rooms and interior
- Bedrooms:4
- Total bathrooms:3
- Full bathrooms:2
- Half bathrooms:1
- Living area:2,850 sq. ft.
Heating and cooling
- Cooling:Central A/C
- Heating:Electric, Forced Air, Heat Pump - Electric BackUp, Hot Water, Oil, Wood, Wood Burn Stove
Structure and exterior
- Year built:1988
- Building area:2,850 sq. ft.
- Lot area:1.11 Acres
Utilities
- Water:Well
- Sewer:On Site Septic
Finances and disclosures
- Price:$449,000
- Price per sq. ft.:$157.54
- Tax amount:$5,617 (2025)
New listings near 282 Ernst Rd
- New
 $199,000Active1.11 Acres
$199,000Active1.11 Acres0 Pine, MOHRSVILLE, PA 19541
MLS# PABK2065506Listed by: COLDWELL BANKER REALTY 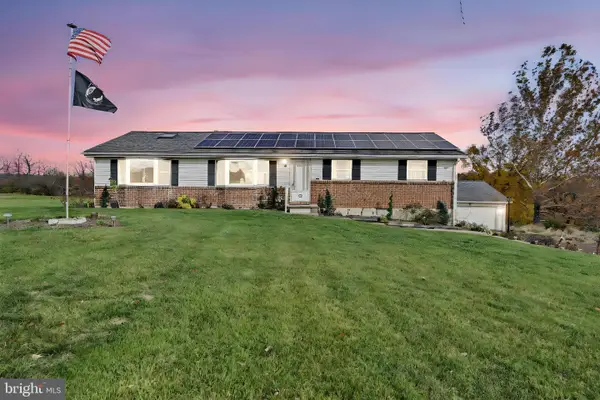 $341,100Pending3 beds 2 baths1,496 sq. ft.
$341,100Pending3 beds 2 baths1,496 sq. ft.156 Manor Dr, MOHRSVILLE, PA 19541
MLS# PABK2064424Listed by: IRON VALLEY REAL ESTATE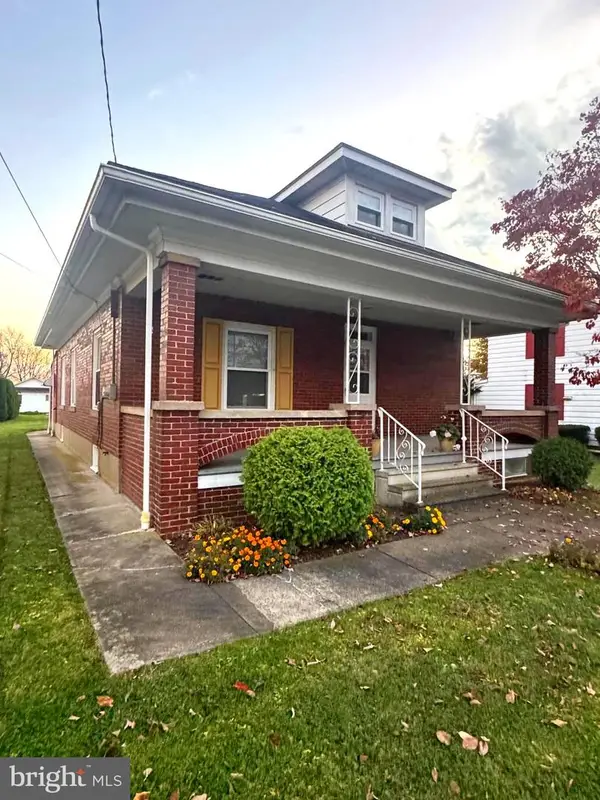 $245,000Active4 beds 1 baths1,188 sq. ft.
$245,000Active4 beds 1 baths1,188 sq. ft.501 Main St, MOHRSVILLE, PA 19541
MLS# PABK2065068Listed by: UNITED REAL ESTATE STRIVE 212 $375,000Active3 beds 2 baths2,544 sq. ft.
$375,000Active3 beds 2 baths2,544 sq. ft.86 Tower Rd, MOHRSVILLE, PA 19541
MLS# PABK2064726Listed by: RE/MAX OF READING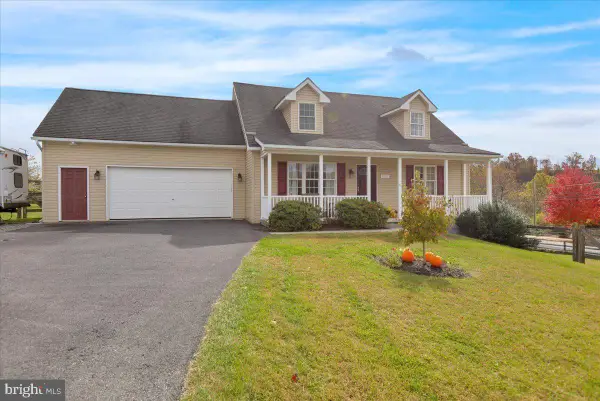 $395,000Pending4 beds 3 baths1,822 sq. ft.
$395,000Pending4 beds 3 baths1,822 sq. ft.1931 Appaloosa Ln, MOHRSVILLE, PA 19541
MLS# PABK2064490Listed by: BHHS HOMESALE REALTY- READING BERKS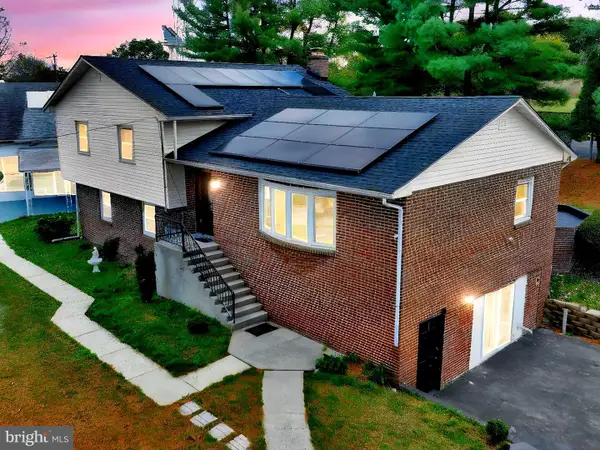 $384,900Active5 beds 3 baths2,163 sq. ft.
$384,900Active5 beds 3 baths2,163 sq. ft.631 Tower Rd, MOHRSVILLE, PA 19541
MLS# PABK2064294Listed by: SAUNDERS REAL ESTATE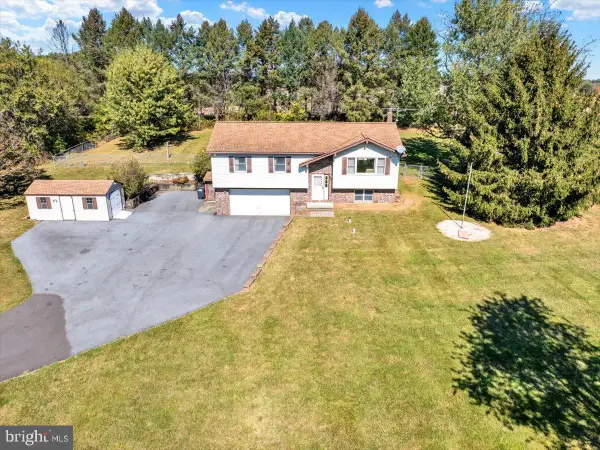 $364,900Pending3 beds 2 baths2,382 sq. ft.
$364,900Pending3 beds 2 baths2,382 sq. ft.661 Hickory Rd, MOHRSVILLE, PA 19541
MLS# PABK2064086Listed by: KELLER WILLIAMS PLATINUM REALTY - WYOMISSING $95,000Active3 beds 2 baths1,296 sq. ft.
$95,000Active3 beds 2 baths1,296 sq. ft.16 Shamrock Ave, MOHRSVILLE, PA 19541
MLS# PABK2063502Listed by: CENTURY 21 GOLD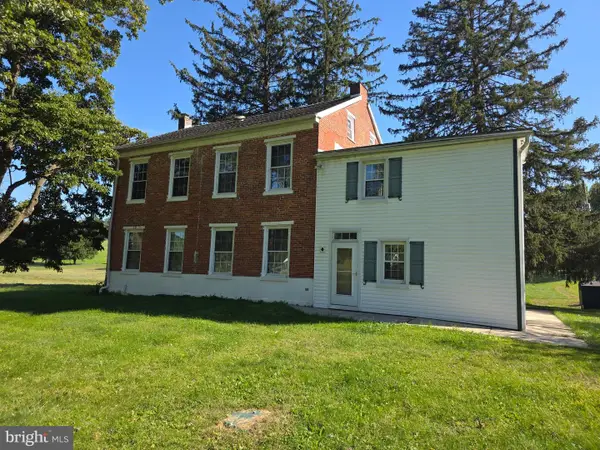 $574,900Pending5 beds 2 baths2,721 sq. ft.
$574,900Pending5 beds 2 baths2,721 sq. ft.1302 Garfield Rd, MOHRSVILLE, PA 19541
MLS# PABK2062726Listed by: KELLER WILLIAMS PLATINUM REALTY - WYOMISSING
