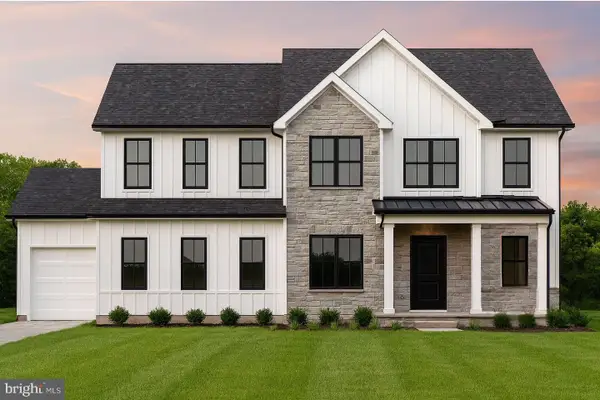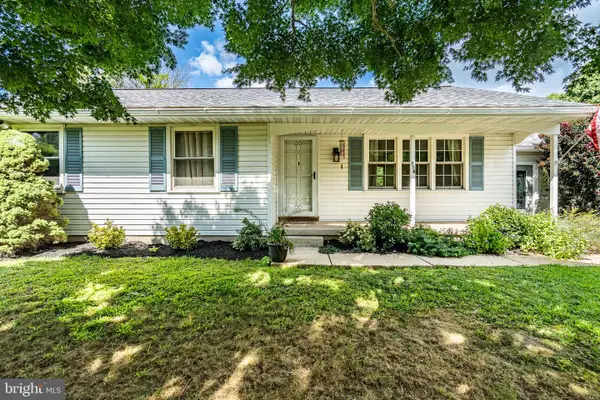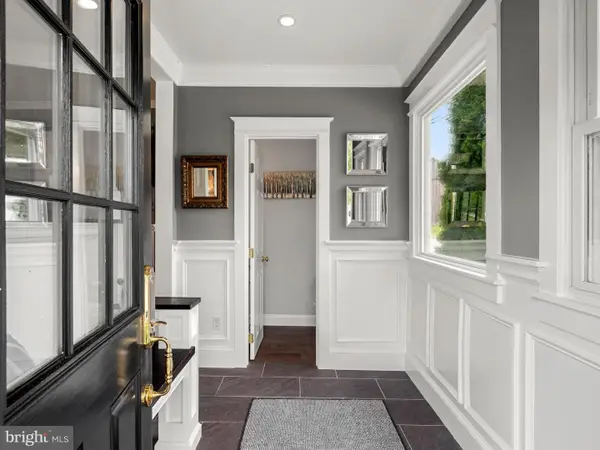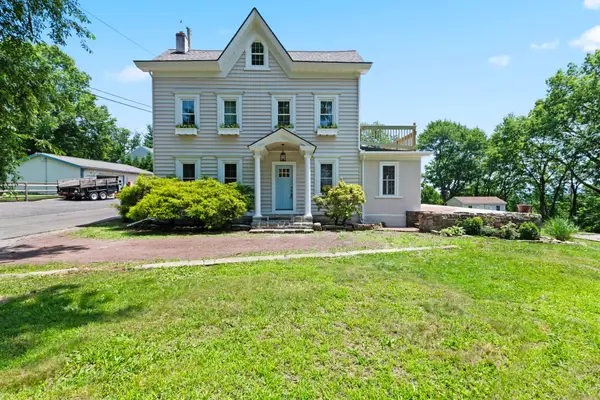118 Meadowview Ln #118, Monterey Clare, PA 19453
Local realty services provided by:Better Homes and Gardens Real Estate GSA Realty
118 Meadowview Ln #118,Mont Clare, PA 19453
$225,000
- 3 Beds
- 1 Baths
- 1,092 sq. ft.
- Condominium
- Pending
Listed by:jennifer davidheiser
Office:the real estate professionals-pottstown
MLS#:PAMC2151780
Source:BRIGHTMLS
Price summary
- Price:$225,000
- Price per sq. ft.:$206.04
About this home
Offer deadline Monday, August 18 at 5pm. Welcome to 118 Meadowview Lane. This nicely appointed 3 bedroom condo is situated within the amenity-rich community of "The Meadows" in Mont Clare. Ascending the stairs in the newly refreshed entry, you will notice the gray luxury vinyl plank flooring and neutral paint. Once in the spacious landing you will find a coat closet to your right. Just down the hallway, discover an inviting living room beaming in natural light. The new luxury vinyl plank flooring extends throughout the main living area. Sliding glass doors lead to your new private balcony for a serene escape. Just off of the living room is the dining area and updated kitchen. Stainless steel appliances and beautiful cabinetry highlight the kitchen’s functionality and aesthetic appeal. Back down the hall, we find a spacious primary suite boasting an extra large walk-in-closet with in-unit laundry. Something many of these units do not have. There are also two additional bedrooms and an updated full bath. This well cared for unit is ready for its next owner with newer HVAC with transferrable warranty, replacement windows, new balcony, new flooring and fresh paint. The Meadows community allows for maintenance-free living along with amenities including a community swimming pool, on-site storage facilities, and playgrounds. Buy this home with peace of mind knowing that your association fees cover exterior maintenance, lawn care, common area maintenance and utilities including water, sewer, trash, and snow removal! Conveniently located within walking distance of Phoenixville's vibrant dining and shopping scene You are minutes from the Providence Town Center and Valley Forge National Park. The nearby Schuylkill River Trail and water access allows for walking, biking, kayaking and more! Not to mention it is located within award wining Spring-ford School District! This is the only condo currently for sale in this desirable community! Make it yours today before someone else does.
Contact an agent
Home facts
- Year built:1973
- Listing ID #:PAMC2151780
- Added:45 day(s) ago
- Updated:September 29, 2025 at 07:35 AM
Rooms and interior
- Bedrooms:3
- Total bathrooms:1
- Full bathrooms:1
- Living area:1,092 sq. ft.
Heating and cooling
- Cooling:Central A/C
- Heating:Forced Air, Natural Gas
Structure and exterior
- Roof:Flat
- Year built:1973
- Building area:1,092 sq. ft.
Schools
- High school:SPRING-FORD SENIOR
Utilities
- Water:Public
- Sewer:Public Sewer
Finances and disclosures
- Price:$225,000
- Price per sq. ft.:$206.04
- Tax amount:$2,556 (2025)
New listings near 118 Meadowview Ln #118
- Coming Soon
 $549,900Coming Soon5 beds 2 baths
$549,900Coming Soon5 beds 2 baths523 Bridge St, MONT CLARE, PA 19453
MLS# PAMC2156010Listed by: HERB REAL ESTATE, INC. - New
 $154,900Active1 beds 1 baths710 sq. ft.
$154,900Active1 beds 1 baths710 sq. ft.203 Meadowview Ln #203, MONT CLARE, PA 19453
MLS# PAMC2155778Listed by: COMPASS PENNSYLVANIA, LLC  $539,900Active6 beds -- baths2,460 sq. ft.
$539,900Active6 beds -- baths2,460 sq. ft.116 Jacobs, MONT CLARE, PA 19453
MLS# PAMC2155082Listed by: BHHS FOX & ROACH-BLUE BELL $169,900Active1 beds 1 baths816 sq. ft.
$169,900Active1 beds 1 baths816 sq. ft.1611 Meadowview Ln #1611, MONT CLARE, PA 19453
MLS# PAMC2154908Listed by: RE/MAX ACHIEVERS-COLLEGEVILLE- Coming Soon
 $1,499,990Coming Soon5 beds 6 baths
$1,499,990Coming Soon5 beds 6 baths906 S Collegeville Rd, PHOENIXVILLE, PA 19460
MLS# PAMC2153290Listed by: KELLER WILLIAMS REAL ESTATE -EXTON  $485,000Active3 beds 2 baths1,396 sq. ft.
$485,000Active3 beds 2 baths1,396 sq. ft.118 Valley View Rd, PHOENIXVILLE, PA 19460
MLS# PAMC2152624Listed by: VRA REALTY $400,000Active2 beds 2 baths
$400,000Active2 beds 2 baths123 Spares Ln, MONT CLARE, PA 19453
MLS# PAMC2152194Listed by: RE/MAX MAIN LINE - DEVON $40,000Active0.08 Acres
$40,000Active0.08 Acres116 Amelia St, MONT CLARE, PA 19453
MLS# PAMC2142244Listed by: SPRINGER REALTY GROUP $719,000Active5 beds 3 baths2,889 sq. ft.
$719,000Active5 beds 3 baths2,889 sq. ft.802 Collegeville Rd, PHOENIXVILLE, PA 19460
MLS# PAMC2138742Listed by: KURFISS SOTHEBY'S INTERNATIONAL REALTY
