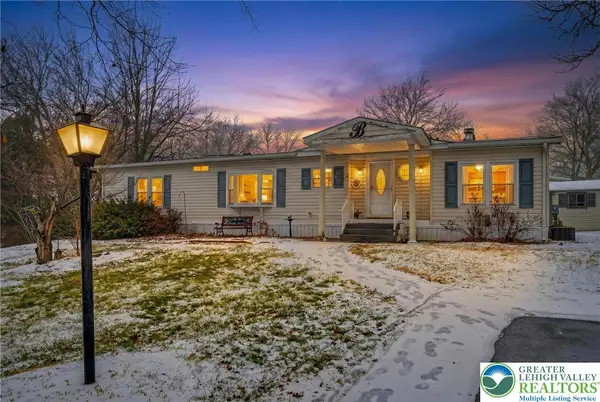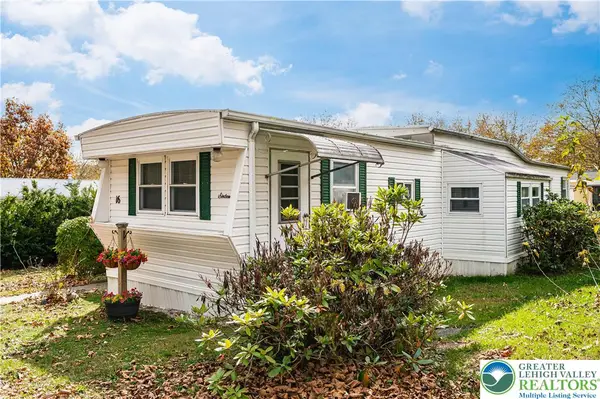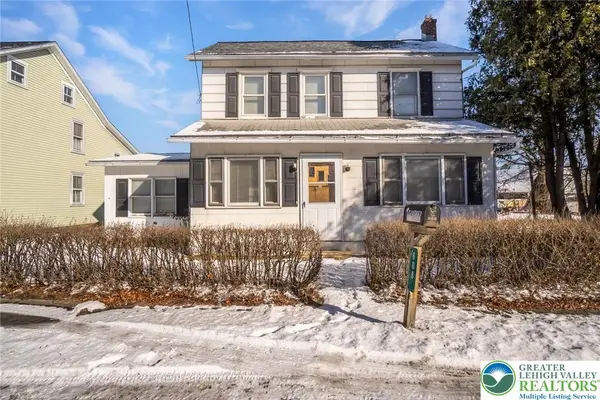1505 Corkscrew Drive #12, Moore Township, PA 18091
Local realty services provided by:Better Homes and Gardens Real Estate Valley Partners
1505 Corkscrew Drive #12,Bushkill Twp, PA 18091
$970,900
- 5 Beds
- 5 Baths
- 4,133 sq. ft.
- Single family
- Active
Listed by: miranda l. lane, michael c. tuskes
Office: tuskes realty
MLS#:767175
Source:PA_LVAR
Price summary
- Price:$970,900
- Price per sq. ft.:$234.91
About this home
To Be Built Home with the ability to customize. The Maverick is modern farmhouse style with its spacious 4100 sf floor plan. Ideal for multi-generational living, this home boasts multiple common areas & bedrooms on both floors, allowing for maximum comfort and convenience. Its sleek, contemporary design seamlessly integrates function & style, making it the perfect place for families to create lasting memories. Step. The Kitchen features ample counter space, a large island with seating, and a walk-in Pantry. The nearby Great Room is anchored by a cozy gas fireplace, windows with backyard views, and opens to a formal Dining Room. The Family Room is a luxurious escape with cathedral ceilings, a sliding door leading to the outdoors, and a second gas fireplace surrounded by windows. The 1st floor also features a private Study, a Guest Suite with walk-in closet, full guest Bath, and a shared Powder Room. The 2nd floor boasts a versatile Loft that can serve as another living area, study, or playroom. The grand Owners' Suite features a spacious bedroom, a spa-like ensuite Bath with dual vanities, a makeup counter, and large shower. Three more Bedrooms with WIC, one w/private Bath and two with a shared Bath, provide ample space for the rest of the family. A storage area on the 2nd floor can be used to store items or be optionally finished as a home theater, game room. A conveniently located 2nd floor laundry room rounds out this well-thought-out home. Contact us for details!
Contact an agent
Home facts
- Year built:2026
- Listing ID #:767175
- Added:107 day(s) ago
- Updated:February 10, 2026 at 04:06 PM
Rooms and interior
- Bedrooms:5
- Total bathrooms:5
- Full bathrooms:4
- Half bathrooms:1
- Living area:4,133 sq. ft.
Heating and cooling
- Cooling:Central Air
- Heating:Forced Air, Propane
Structure and exterior
- Roof:Asphalt, Fiberglass
- Year built:2026
- Building area:4,133 sq. ft.
- Lot area:2 Acres
Schools
- High school:Nazareth
Utilities
- Water:Well
- Sewer:Septic Tank
Finances and disclosures
- Price:$970,900
- Price per sq. ft.:$234.91
New listings near 1505 Corkscrew Drive #12
- Open Sat, 12 to 2pmNew
 $725,000Active2 beds 2 baths2,235 sq. ft.
$725,000Active2 beds 2 baths2,235 sq. ft.7022 Oak Lane, East Allen Twp, PA 18014
MLS# 771426Listed by: BHHS - CHOICE PROPERTIES  $398,000Pending3 beds 2 baths2,444 sq. ft.
$398,000Pending3 beds 2 baths2,444 sq. ft.536 Carol Ln, BATH, PA 18014
MLS# PANH2009280Listed by: KELLER WILLIAMS REAL ESTATE - BETHLEHEM $419,900Active4 beds 3 baths2,108 sq. ft.
$419,900Active4 beds 3 baths2,108 sq. ft.372 Oxford Circle, Moore Twp, PA 18014
MLS# 771048Listed by: HOME TEAM REAL ESTATE $79,700Active2 beds 1 baths924 sq. ft.
$79,700Active2 beds 1 baths924 sq. ft.3449 Franklin Square, Moore Twp, PA 18067
MLS# 770918Listed by: BHHS FOX & ROACH BETHLEHEM $314,900Active3 beds 2 baths1,616 sq. ft.
$314,900Active3 beds 2 baths1,616 sq. ft.656 Creek Rd, BATH, PA 18014
MLS# PANH2009258Listed by: IGNITE REALTY GROUP $125,000Active3 beds 2 baths1,488 sq. ft.
$125,000Active3 beds 2 baths1,488 sq. ft.13 Longwood Circle, Moore Twp, PA 18014
MLS# 770396Listed by: KELLER WILLIAMS NORTHAMPTON $159,000Active3 beds 2 baths1,668 sq. ft.
$159,000Active3 beds 2 baths1,668 sq. ft.55 Sycamore Drive, Moore Twp, PA 18014
MLS# 770302Listed by: COLDWELL BANKER HEARTHSIDE $140,000Active3 beds 2 baths1,440 sq. ft.
$140,000Active3 beds 2 baths1,440 sq. ft.4 Woodsdale Court, Moore Twp, PA 18014
MLS# 769769Listed by: IRONVALLEY RE OF LEHIGH VALLEY $49,900Active2 beds 1 baths800 sq. ft.
$49,900Active2 beds 1 baths800 sq. ft.16 Springridge Road, Moore Twp, PA 18014
MLS# 769550Listed by: BHHS REGENCY REAL ESTATE $224,000Active2 beds 2 baths1,040 sq. ft.
$224,000Active2 beds 2 baths1,040 sq. ft.608 Monocacy Drive, Moore Twp, PA 18014
MLS# 769373Listed by: IRONVALLEY RE OF LEHIGH VALLEY

