6965 Maple Drive, East Allen Twp, PA 18014
Local realty services provided by:Better Homes and Gardens Real Estate Valley Partners
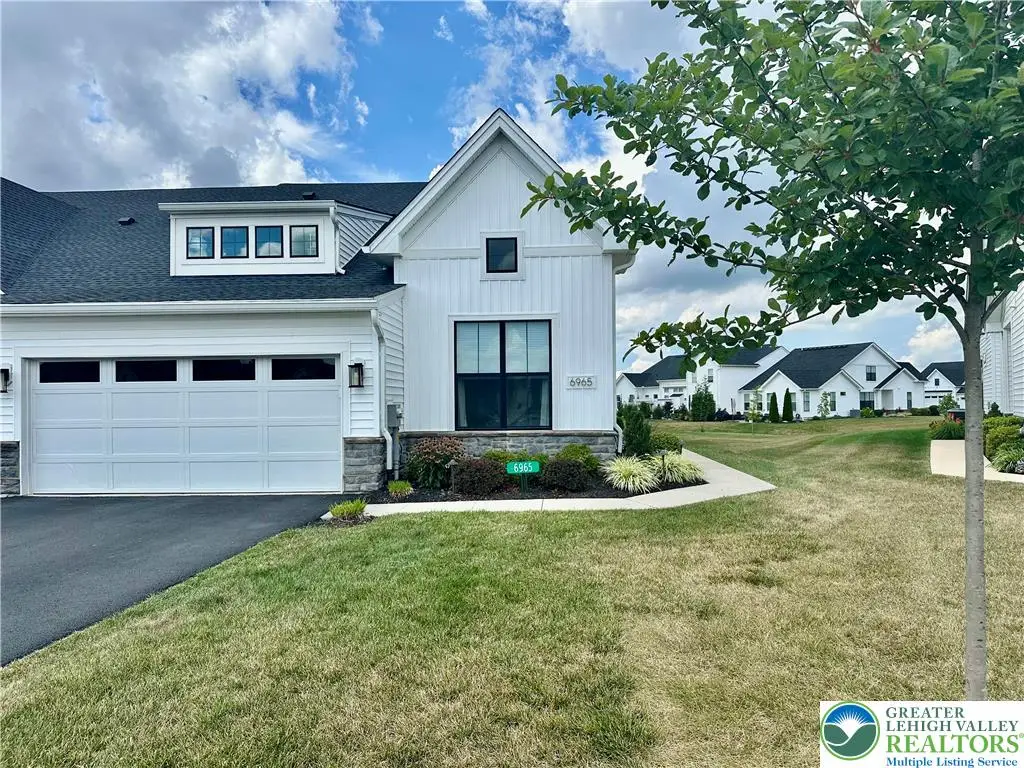
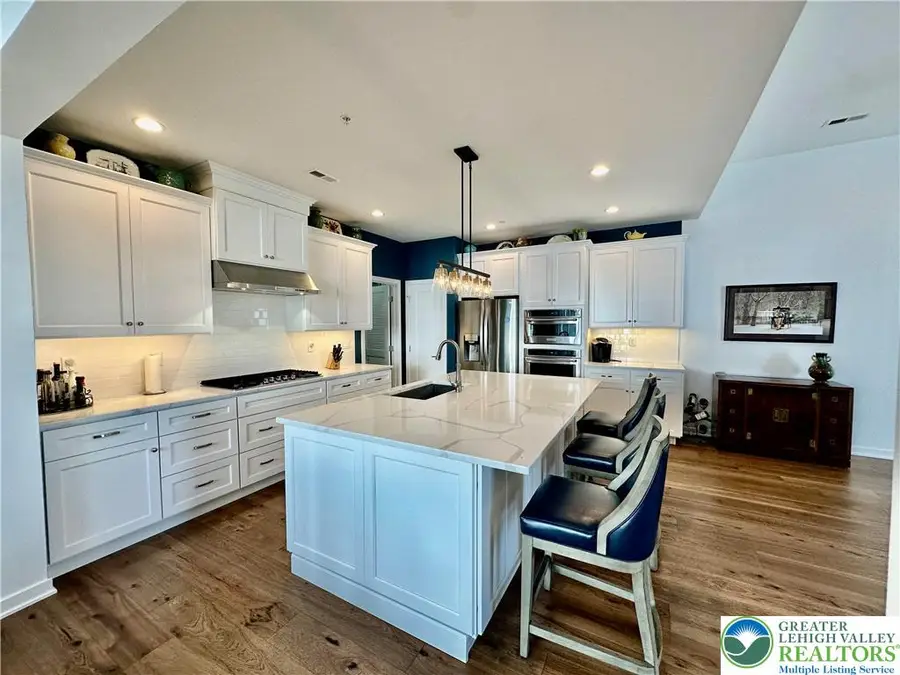
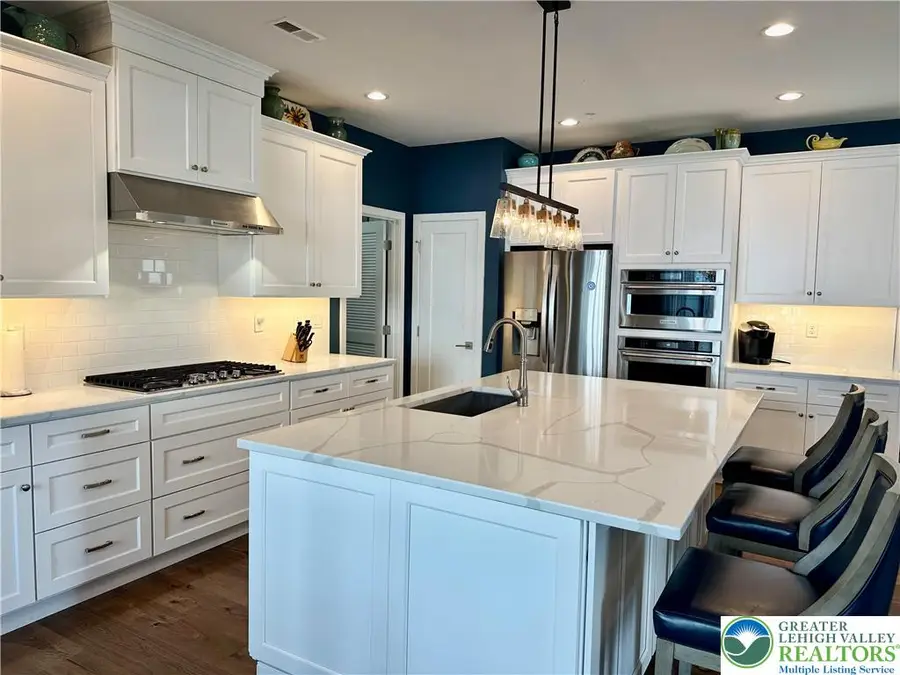
6965 Maple Drive,East Allen Twp, PA 18014
$619,900
- 3 Beds
- 3 Baths
- 2,633 sq. ft.
- Single family
- Active
Listed by:christine l. kizer
Office:bhhs - choice properties
MLS#:762976
Source:PA_LVAR
Price summary
- Price:$619,900
- Price per sq. ft.:$235.43
- Monthly HOA dues:$355
About this home
Welcome to the Gold Star community Regency at Creekside Meadows by Toll Brothers. This 3 bed, 3 bath carriage home sits on a premium lot with private back yard. Plenty of room for guests and entertaining in the upgraded gourmet kitchen/dining room combo with large quartz island, under cabinet lighting, gas cooktop, built-in oven & combo microwave/convection. The primary BR is extended 8 feet and has a walk-in closet with beautiful en suite bath. A second bedroom and full bathroom in the front of the home also offers many options. The finished upstairs offers a loft area, full bathroom and 3 rd bedroom plus a utility room. Extended garage with walk up storage access is a big bonus. Time to enjoy your new lifestyle with pickleball, heated pool, beautiful clubhouse & many group activities plus snow & grass is no longer your worry. Close to shopping, hospitals, highways and restaurants. It’s time to enjoying your new lifestyle.
Contact an agent
Home facts
- Year built:2022
- Listing Id #:762976
- Added:1 day(s) ago
- Updated:August 14, 2025 at 11:36 PM
Rooms and interior
- Bedrooms:3
- Total bathrooms:3
- Full bathrooms:3
- Living area:2,633 sq. ft.
Heating and cooling
- Cooling:Ceiling Fans, Central Air
- Heating:Gas
Structure and exterior
- Roof:Asphalt, Fiberglass
- Year built:2022
- Building area:2,633 sq. ft.
- Lot area:0.06 Acres
Utilities
- Water:Public
- Sewer:Public Sewer
Finances and disclosures
- Price:$619,900
- Price per sq. ft.:$235.43
- Tax amount:$6,316
New listings near 6965 Maple Drive
- New
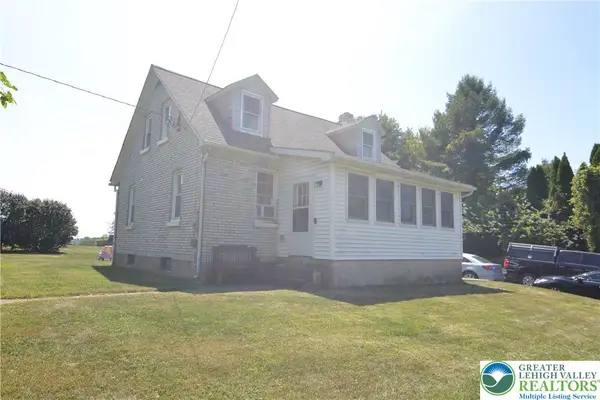 $349,000Active3 beds 2 baths1,525 sq. ft.
$349,000Active3 beds 2 baths1,525 sq. ft.3151 Valley View Drive, Moore Twp, PA 18014
MLS# 762747Listed by: MIKLAS REALTY - New
 $425,000Active4 beds 4 baths1,668 sq. ft.
$425,000Active4 beds 4 baths1,668 sq. ft.2444 E Scenic Drive, Moore Twp, PA 18014
MLS# 762554Listed by: MIKLAS REALTY - New
 $425,000Active4 beds 4 baths1,668 sq. ft.
$425,000Active4 beds 4 baths1,668 sq. ft.2444 E Scenic Drive, Moore Twp, PA 18014
MLS# 762503Listed by: MIKLAS REALTY - Open Sun, 12am to 2pm
 $142,900Active2 beds 2 baths1,287 sq. ft.
$142,900Active2 beds 2 baths1,287 sq. ft.4 Hickory Hills Drive, Moore Twp, PA 18014
MLS# 762202Listed by: MIKLAS REALTY  $165,000Active3 beds 2 baths1,140 sq. ft.
$165,000Active3 beds 2 baths1,140 sq. ft.2509 Jay Lane, Moore Twp, PA 18014
MLS# 761810Listed by: REAL ESTATE OF AMERICA $200,000Pending4 beds 1 baths1,944 sq. ft.
$200,000Pending4 beds 1 baths1,944 sq. ft.3087 W Beersville Rd, BATH, PA 18014
MLS# PANH2008278Listed by: KELLER WILLIAMS REAL ESTATE- Open Sun, 12 to 2pm
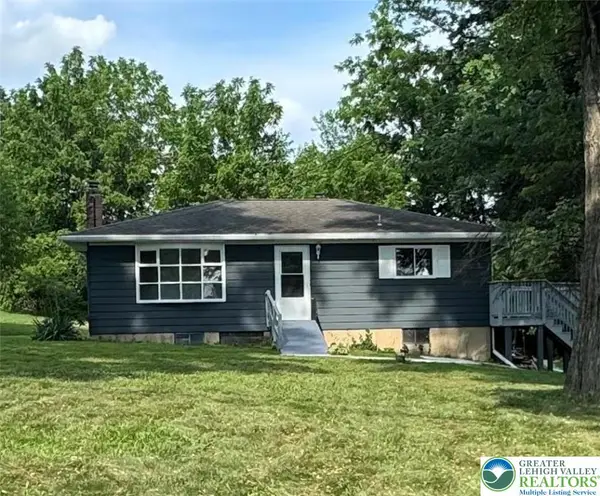 $289,999Active2 beds 2 baths932 sq. ft.
$289,999Active2 beds 2 baths932 sq. ft.84 Moorestown Drive, Moore Twp, PA 18014
MLS# 760884Listed by: MORGANELLI PROPERTIES LLC  $285,000Pending2 beds 1 baths982 sq. ft.
$285,000Pending2 beds 1 baths982 sq. ft.2753 Valley View Drive, Bath, PA 18014
MLS# PM-133845Listed by: IRON VALLEY REAL ESTATE - MOUNTAINSIDE- Open Sat, 1 to 3pm
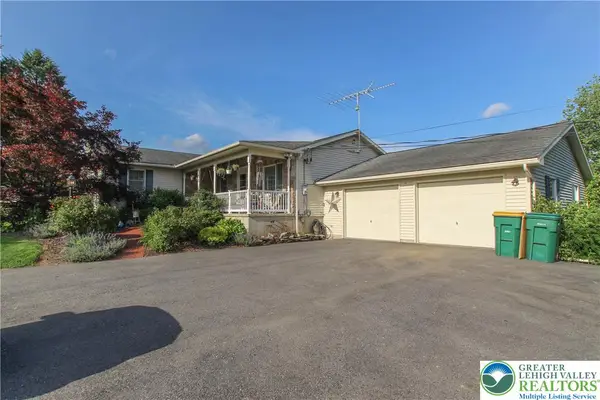 $550,000Active4 beds 3 baths3,182 sq. ft.
$550,000Active4 beds 3 baths3,182 sq. ft.518 Bauer Road, Moore Twp, PA 18014
MLS# 760697Listed by: HOME INVEST REALTY LLC
