1402 Ridgeview Dr, Morgantown, PA 19543
Local realty services provided by:Better Homes and Gardens Real Estate Cassidon Realty
1402 Ridgeview Dr,Morgantown, PA 19543
$425,000
- 4 Beds
- 4 Baths
- 2,368 sq. ft.
- Townhouse
- Active
Listed by:debbie a gardinier
Office:iron valley real estate of berks
MLS#:PABK2063594
Source:BRIGHTMLS
Price summary
- Price:$425,000
- Price per sq. ft.:$179.48
- Monthly HOA dues:$200
About this home
Highly sought after Briarcrest Townhouse in Valley Ponds.
4 Bedrooms,3.5 Bathrooms.
Enjoy Exceptional Privacy with No Homes directly in front of you or behind!
Location is close to Routes . 23,10,82, &40 and minutes away from Local Schools, Shopping, and PA Turnpike!
Home Features an Extremely Spacious Main Level Main Bedroom with 9' ceilings, mirrored closet as well as a Large Walk- In Closet. The Spa-Like Main Bath offers a Double Vanity, a Soaking Tub and a Walk- In Shower.
26 Handle Gourmet Kitchen with GE Profile Appliances, Corian Countertops, a Pantry Closet, Recessed Lighting & a Breakfast Nook.
Large Finished Walk Out Basement with an Over- Sized Patio, Family Room, Tile Bar Area,Large Bedroom, A Full Bath and Plenty of Storage Space.
Spacious Great Room and Dining Area with Dramatic Vaulted Ceilings, Skylights, and a Gas Fireplace with Access to a Large Rear Deck Overlooking a Tree Lined Backyard.
From the Great Room, a Striking View of the Open Staircase that Leads to a Loft Area, 2 Large Bedrooms and a Full Bathroom. 2 Car Garage with Interior Access!
Main Level also Features a Laundry Room for Convenience and a Step Free entry as well as a Half Bathroom.
HOA Covers : Lawn Care, Snow and Trash Removal. Community Offers a Pool, Playground and Clubhouse.
Make this Fabulous Contemporary Townhouse with a Bright Interior, an Abundance of Windows, and OVER
$40,000 IN Upgrades Your Dream Home Today!Total Sq Feet is 3,858 Including Finished Basement.
Contact an agent
Home facts
- Year built:2007
- Listing ID #:PABK2063594
- Added:1 day(s) ago
- Updated:September 30, 2025 at 04:35 AM
Rooms and interior
- Bedrooms:4
- Total bathrooms:4
- Full bathrooms:3
- Half bathrooms:1
- Living area:2,368 sq. ft.
Heating and cooling
- Cooling:Central A/C
- Heating:90% Forced Air, Natural Gas
Structure and exterior
- Roof:Pitched, Shingle
- Year built:2007
- Building area:2,368 sq. ft.
- Lot area:0.05 Acres
Schools
- High school:TWIN VALLEY
- Elementary school:TWIN VALLEY
Utilities
- Water:Public
- Sewer:Public Sewer
Finances and disclosures
- Price:$425,000
- Price per sq. ft.:$179.48
- Tax amount:$6,868 (2025)
New listings near 1402 Ridgeview Dr
- Open Fri, 5 to 7pmNew
 $750,000Active5 beds 2 baths4,334 sq. ft.
$750,000Active5 beds 2 baths4,334 sq. ft.112 Maxwell Hill Rd, MORGANTOWN, PA 19543
MLS# PALA2077094Listed by: WILLIAM PENN REAL ESTATE ASSOC - New
 $249,900Active2 beds 2 baths1,062 sq. ft.
$249,900Active2 beds 2 baths1,062 sq. ft.600 Country Ln, MORGANTOWN, PA 19543
MLS# PABK2063390Listed by: KELLER WILLIAMS REAL ESTATE -EXTON - New
 $625,000Active4 beds 3 baths3,631 sq. ft.
$625,000Active4 beds 3 baths3,631 sq. ft.111 Overlook Rd, MORGANTOWN, PA 19543
MLS# PABK2063408Listed by: RE/MAX OF READING  $225,000Active2 beds 1 baths1,100 sq. ft.
$225,000Active2 beds 1 baths1,100 sq. ft.40 Chatham Dr #40, MORGANTOWN, PA 19543
MLS# PABK2063092Listed by: SPRINGER REALTY GROUP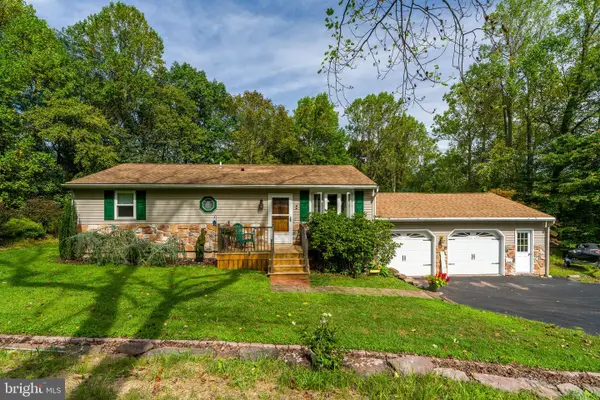 $399,777Pending3 beds 2 baths1,774 sq. ft.
$399,777Pending3 beds 2 baths1,774 sq. ft.193 Quaker Hill Rd, MORGANTOWN, PA 19543
MLS# PABK2062238Listed by: RE/MAX OF READING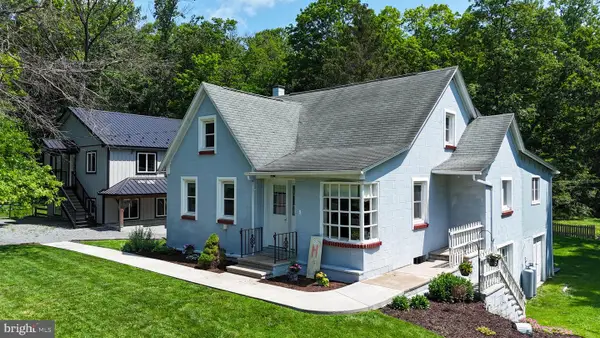 $505,000Pending3 beds 2 baths1,692 sq. ft.
$505,000Pending3 beds 2 baths1,692 sq. ft.231 Swamp Rd, MORGANTOWN, PA 19543
MLS# PABK2062224Listed by: WILLIAM PENN REAL ESTATE ASSOC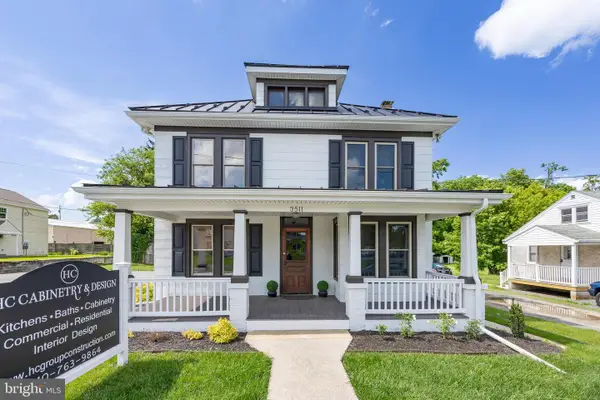 $525,000Active1 beds 1 baths2,272 sq. ft.
$525,000Active1 beds 1 baths2,272 sq. ft.3511 Main St, MORGANTOWN, PA 19543
MLS# PABK2062162Listed by: KELLER WILLIAMS REAL ESTATE -EXTON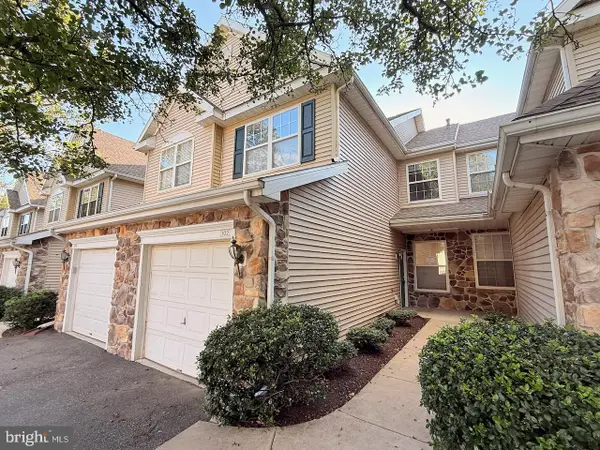 $270,000Active3 beds 3 baths1,360 sq. ft.
$270,000Active3 beds 3 baths1,360 sq. ft.102 Country Ln, MORGANTOWN, PA 19543
MLS# PABK2062022Listed by: SPRINGER REALTY GROUP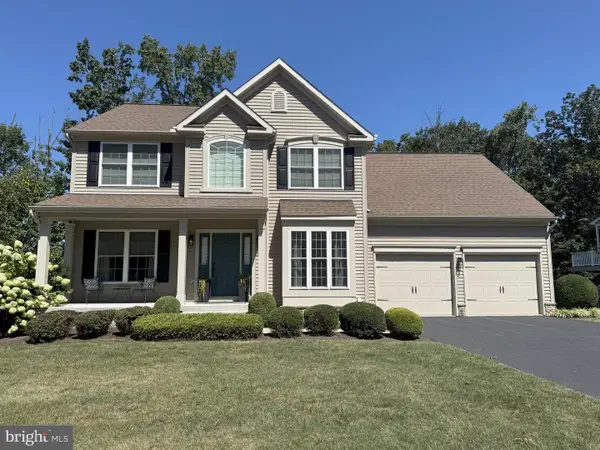 $579,900Pending4 beds 3 baths2,599 sq. ft.
$579,900Pending4 beds 3 baths2,599 sq. ft.222 Merwood Dr, MORGANTOWN, PA 19543
MLS# PACT2106352Listed by: KELLER WILLIAMS PLATINUM REALTY - WYOMISSING
