1403 Lexington Way, MORGANTOWN, PA 19543
Local realty services provided by:Better Homes and Gardens Real Estate Valley Partners
1403 Lexington Way,MORGANTOWN, PA 19543
$245,000
- 2 Beds
- 2 Baths
- 1,667 sq. ft.
- Townhouse
- Active
Listed by:gina aiello
Office:keller williams realty group
MLS#:PABK2057536
Source:BRIGHTMLS
Price summary
- Price:$245,000
- Price per sq. ft.:$146.97
About this home
Welcome to Easy Living in Valley Ponds — Perfect for First-Time Buyers or Downsizers!
AFFORDABLE, LOW-Maintenace Living! This beautiful 2 bedroom, 2 bath Condominium has a finished basement as a possible 3rd bedroom with walkout..
This home offers the ideal blend of comfort, convenience, and low-maintenance living with Double water filtration system in place. The spacious living area opens to a private deck patio , just right for morning coffee , casual entertaining, or quiet evenings at home.
Designed with peace and quiet in mind, this unit is multi level with townhouse like privacy. Even better, the fully finished basement can add a personally designated Use that is unique to Your family needs, including a 3rd bedroom with 2 egresses!
You’ll love the unbeatable location—right across from the community clubhouse and private resident pool. Whether you're taking a dip, relaxing under shaded picnic areas, or watching the kids enjoy the baby pool and playground, everything you need for a fun and active lifestyle is just steps away.
The Valley Ponds neighborhood offers a peaceful, secure environment with a private entrance and regular police patrols, giving you added peace of mind. The homeowners association handles all exterior upkeep, including lawn care, snow removal, and seasonal leaf cleanup—so you can spend more time enjoying life and less time on chores.
Just minutes from Morgantown Crossings, you'll have easy access to shopping, dining, groceries, and daily essentials.
Whether you're buying your first home or looking to downsize into something more manageable, this move-in-ready gem offers the perfect mix of community, convenience, and care-free living. Welcome home!
Contact an agent
Home facts
- Year built:1998
- Listing ID #:PABK2057536
- Added:5 day(s) ago
- Updated:August 30, 2025 at 01:48 PM
Rooms and interior
- Bedrooms:2
- Total bathrooms:2
- Full bathrooms:2
- Living area:1,667 sq. ft.
Heating and cooling
- Cooling:Central A/C
- Heating:Forced Air, Natural Gas
Structure and exterior
- Roof:Fiberglass, Pitched, Shingle
- Year built:1998
- Building area:1,667 sq. ft.
Schools
- High school:TW VALLEY
- Middle school:TWIN VALLEY
- Elementary school:TWIN VALLEY
Utilities
- Water:Public
- Sewer:Public Sewer
Finances and disclosures
- Price:$245,000
- Price per sq. ft.:$146.97
- Tax amount:$4,128 (2024)
New listings near 1403 Lexington Way
- New
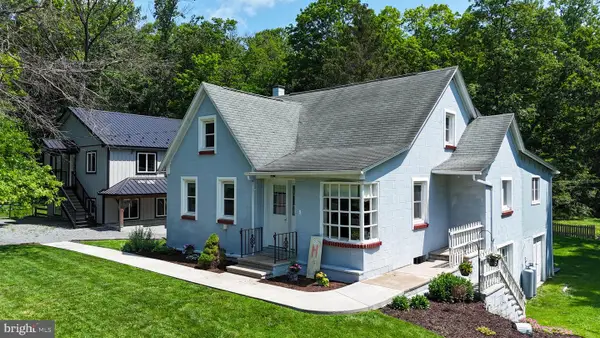 $350,000Active3 beds 2 baths1,692 sq. ft.
$350,000Active3 beds 2 baths1,692 sq. ft.231 Swamp Rd, MORGANTOWN, PA 19543
MLS# PABK2062224Listed by: WILLIAM PENN REAL ESTATE ASSOC - New
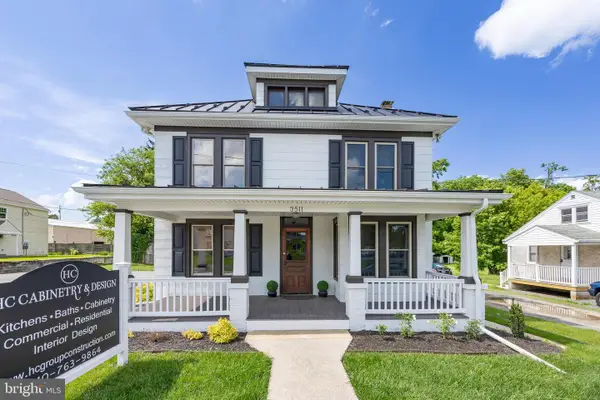 $525,000Active1 beds 1 baths2,272 sq. ft.
$525,000Active1 beds 1 baths2,272 sq. ft.3511 Main St, MORGANTOWN, PA 19543
MLS# PABK2062162Listed by: KELLER WILLIAMS REAL ESTATE -EXTON - New
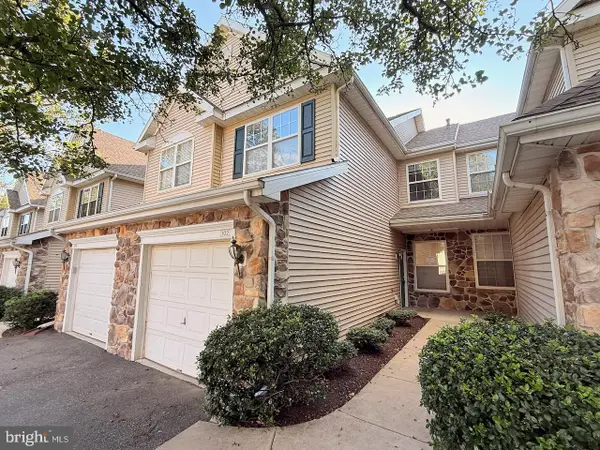 $270,000Active3 beds 3 baths1,360 sq. ft.
$270,000Active3 beds 3 baths1,360 sq. ft.102 Country Ln, MORGANTOWN, PA 19543
MLS# PABK2062022Listed by: SPRINGER REALTY GROUP - Coming Soon
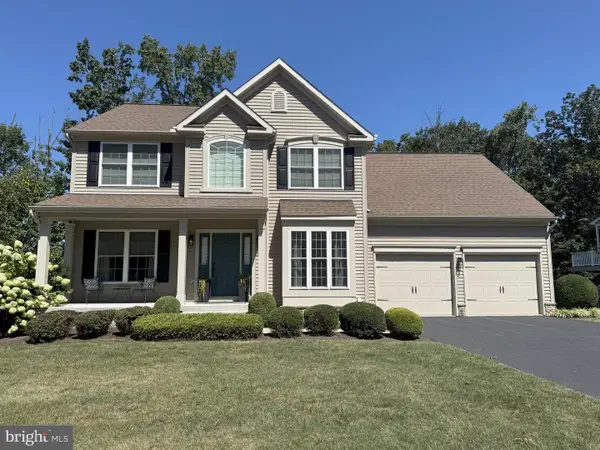 $579,900Coming Soon4 beds 3 baths
$579,900Coming Soon4 beds 3 baths222 Merwood Dr, MORGANTOWN, PA 19543
MLS# PACT2106352Listed by: KELLER WILLIAMS PLATINUM REALTY - WYOMISSING 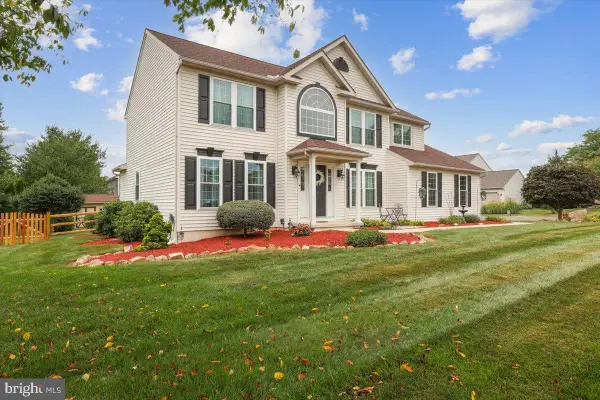 $560,000Pending4 beds 3 baths3,496 sq. ft.
$560,000Pending4 beds 3 baths3,496 sq. ft.1 Indian Springs Ct, MORGANTOWN, PA 19543
MLS# PABK2061766Listed by: RE/MAX MAIN LINE-KIMBERTON $533,500Active3 beds 3 baths2,080 sq. ft.
$533,500Active3 beds 3 baths2,080 sq. ft.40 Trappers Run, MORGANTOWN, PA 19543
MLS# PABK2059628Listed by: KELLER WILLIAMS REAL ESTATE -EXTON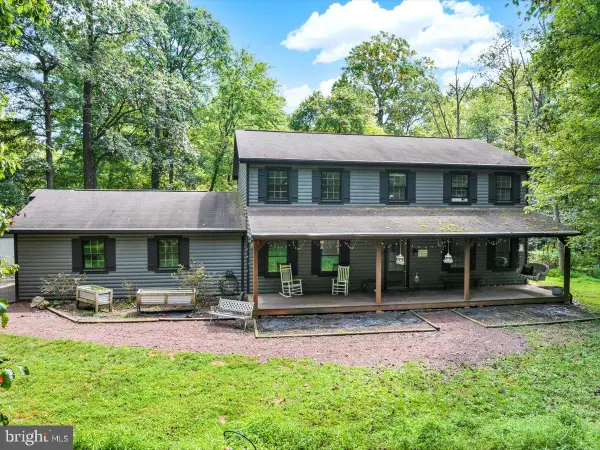 $509,900Active5 beds 4 baths2,240 sq. ft.
$509,900Active5 beds 4 baths2,240 sq. ft.80 Trappers Run, MORGANTOWN, PA 19543
MLS# PABK2060992Listed by: KELLER WILLIAMS PLATINUM REALTY - WYOMISSING $270,000Pending3 beds 3 baths1,360 sq. ft.
$270,000Pending3 beds 3 baths1,360 sq. ft.107 Country Ln, MORGANTOWN, PA 19543
MLS# PABK2060820Listed by: RE/MAX OF READING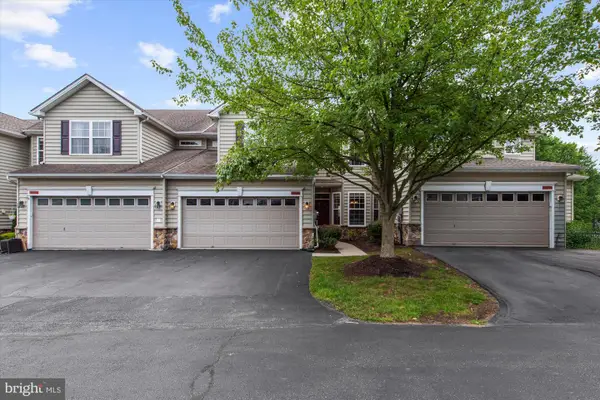 $359,900Pending3 beds 3 baths2,722 sq. ft.
$359,900Pending3 beds 3 baths2,722 sq. ft.1514 Lexington Way, MORGANTOWN, PA 19543
MLS# PABK2060688Listed by: REALTY ONE GROUP ADVOCATES
