40 Wexford Ct, MORGANTOWN, PA 19543
Local realty services provided by:Better Homes and Gardens Real Estate Cassidon Realty
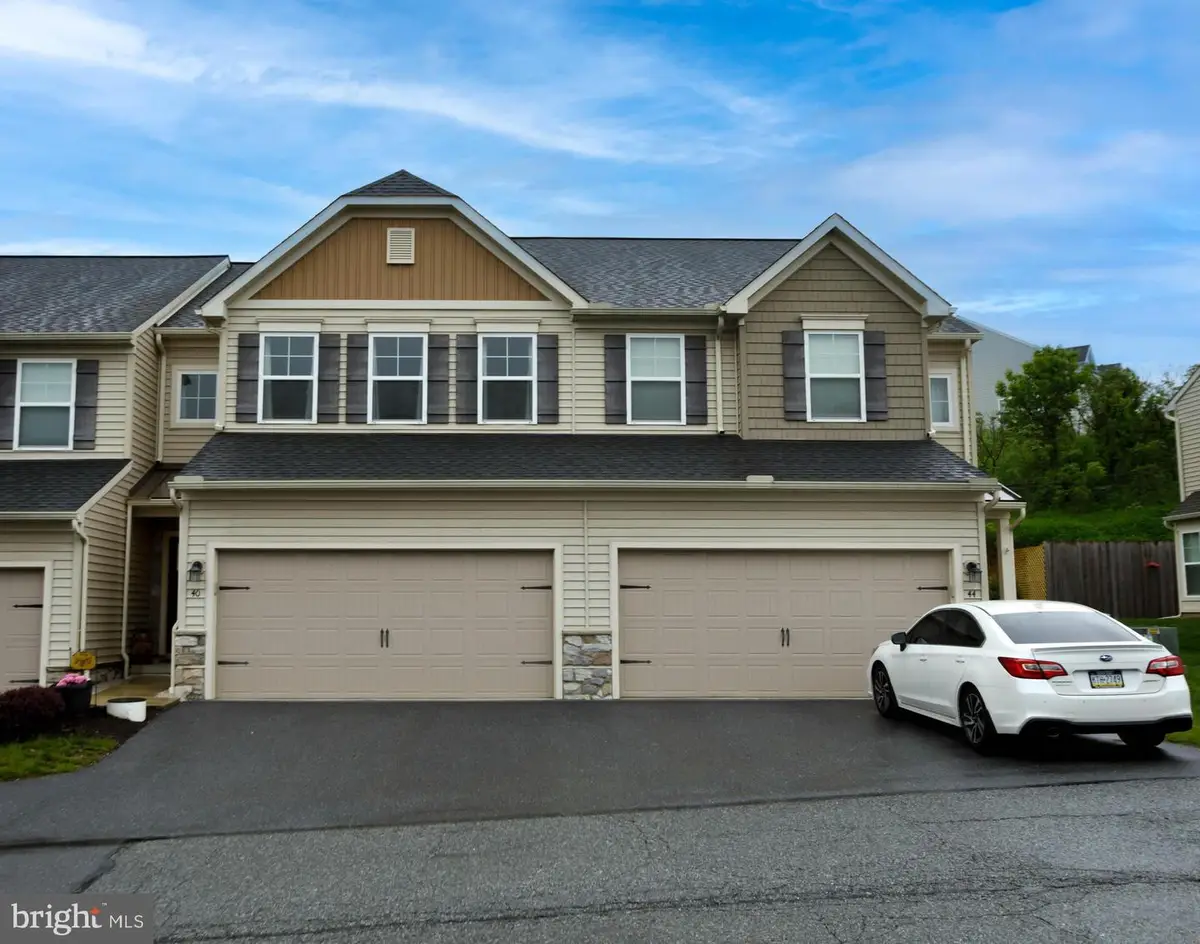
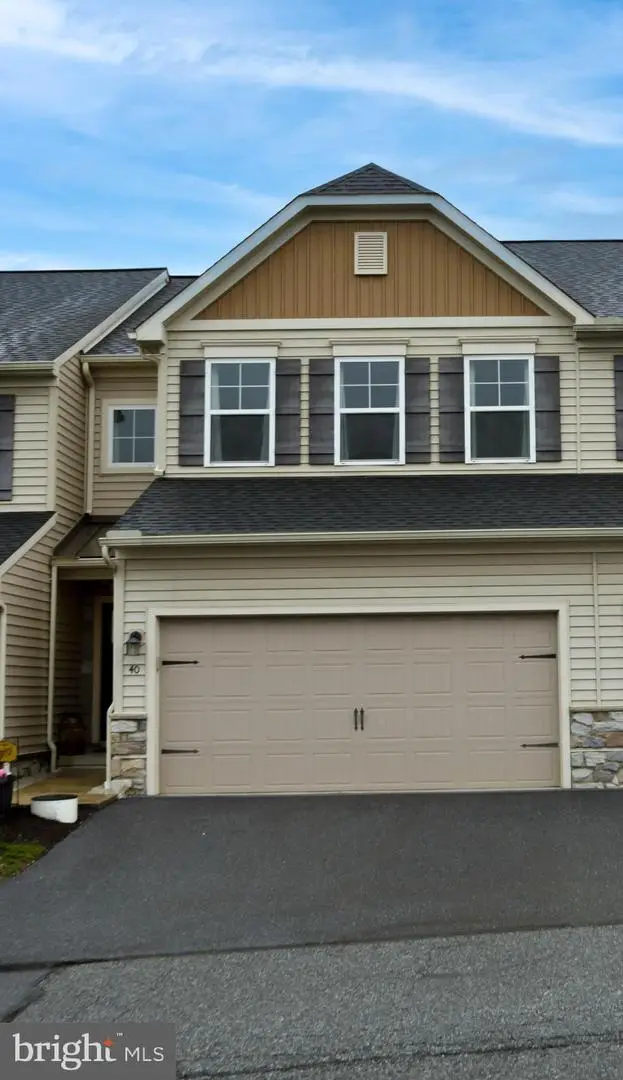
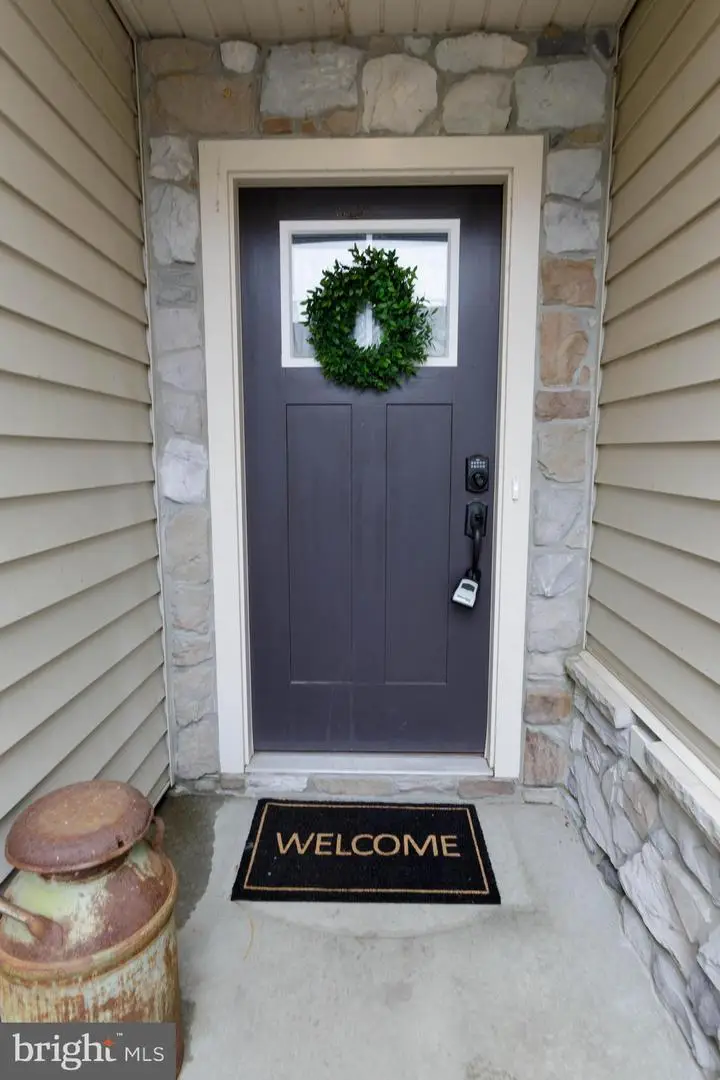
40 Wexford Ct,MORGANTOWN, PA 19543
$319,900
- 3 Beds
- 3 Baths
- 1,794 sq. ft.
- Townhouse
- Pending
Listed by:wayne h shych
Office:herb real estate, inc.
MLS#:PABK2057012
Source:BRIGHTMLS
Price summary
- Price:$319,900
- Price per sq. ft.:$178.32
- Monthly HOA dues:$350
About this home
Welcome to 40 Wexford Ct in Brittany Estates, Morgantown, PA. This lively townhome is located in Twin Valley School District. and boasts of 1794 sq. ft. with 3 bedrooms, 2.5 baths and a 2 car attached garage. you can enter into the beautiful 1st floor either through the garage or front door. Your first floor has a generous sized living room and dining area with vinyl-plank flooring. Your lovely kitchen has stainless steel appliances, maple cabinets and a huge island with sink and breakfast bar. There is a huge slider that leads onto your private patio. The patio is a great place to grill or relax with friends. just off the kitchen there is your spacious two-car garage. There is also a powder room off the hall from the front door entrance area. Upstairs you'll find your oversized primary bedroom with full bath that has a standup shower and double sinks. There is also a huge walk in closet. You have a second-floor laundry right in the hallway. Down the hall are two more spacious bedrooms. The community has outstanding amenities offering a pool with a kiddie pool, community clubhouse and playground. All essential tasks such as exterior building maintenance, common-area maintenance, lawn care, mulching, snow removal, and trash service. Video tour & virtual tour available to view on this property.
Contact an agent
Home facts
- Year built:2018
- Listing Id #:PABK2057012
- Added:97 day(s) ago
- Updated:August 13, 2025 at 07:30 AM
Rooms and interior
- Bedrooms:3
- Total bathrooms:3
- Full bathrooms:2
- Half bathrooms:1
- Living area:1,794 sq. ft.
Heating and cooling
- Cooling:Central A/C
- Heating:Forced Air, Natural Gas
Structure and exterior
- Roof:Asphalt
- Year built:2018
- Building area:1,794 sq. ft.
- Lot area:0.03 Acres
Utilities
- Water:Public
- Sewer:Public Sewer
Finances and disclosures
- Price:$319,900
- Price per sq. ft.:$178.32
- Tax amount:$5,762 (2025)
New listings near 40 Wexford Ct
- Open Sat, 1 to 3pmNew
 $533,500Active3 beds 3 baths2,080 sq. ft.
$533,500Active3 beds 3 baths2,080 sq. ft.40 Trappers Run, MORGANTOWN, PA 19543
MLS# PABK2059628Listed by: KELLER WILLIAMS REAL ESTATE -EXTON - Coming SoonOpen Fri, 5 to 7pm
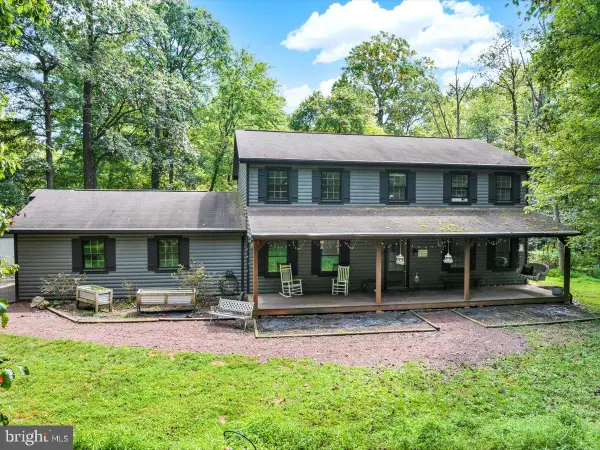 $549,900Coming Soon5 beds 4 baths
$549,900Coming Soon5 beds 4 baths80 Trappers Run, MORGANTOWN, PA 19543
MLS# PABK2060992Listed by: KELLER WILLIAMS PLATINUM REALTY - WYOMISSING  $270,000Pending3 beds 3 baths1,360 sq. ft.
$270,000Pending3 beds 3 baths1,360 sq. ft.107 Country Ln, MORGANTOWN, PA 19543
MLS# PABK2060820Listed by: RE/MAX OF READING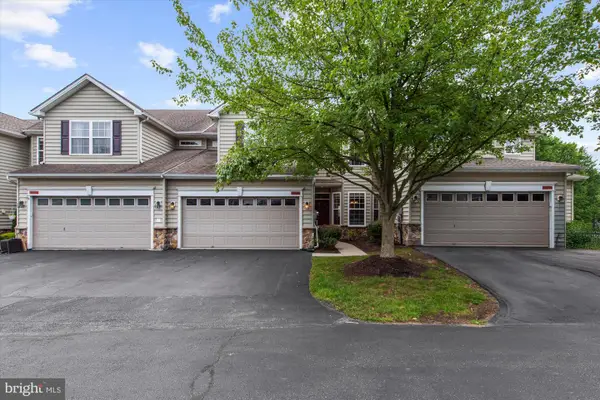 $359,900Pending3 beds 3 baths2,722 sq. ft.
$359,900Pending3 beds 3 baths2,722 sq. ft.1514 Lexington Way, MORGANTOWN, PA 19543
MLS# PABK2060688Listed by: REALTY ONE GROUP ADVOCATES- Open Thu, 5 to 7pm
 $250,000Active3 beds 3 baths2,420 sq. ft.
$250,000Active3 beds 3 baths2,420 sq. ft.1477 Morgantown Rd, MORGANTOWN, PA 19543
MLS# PALA2073884Listed by: HOSTETTER REALTY LLC 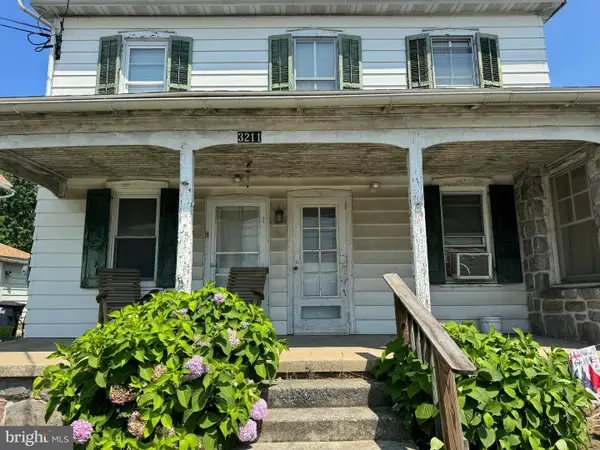 $279,900Active4 beds 3 baths1,960 sq. ft.
$279,900Active4 beds 3 baths1,960 sq. ft.3211 Main St, MORGANTOWN, PA 19543
MLS# PABK2060636Listed by: CHESCO REALTY GROUP, LLC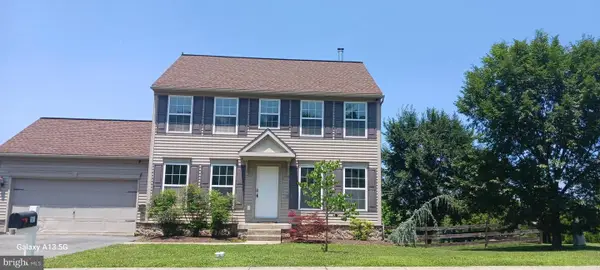 $519,900Active3 beds 3 baths2,300 sq. ft.
$519,900Active3 beds 3 baths2,300 sq. ft.281 Merwood Dr, MORGANTOWN, PA 19543
MLS# PACT2103488Listed by: ASSIST-2-SELL KEYSTONE REALTY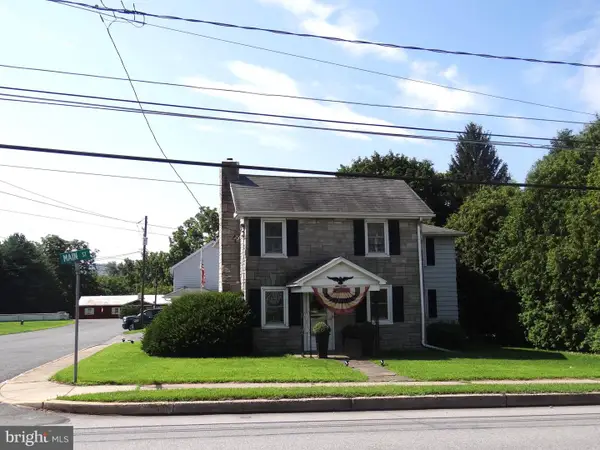 $295,000Active3 beds 3 baths1,960 sq. ft.
$295,000Active3 beds 3 baths1,960 sq. ft.2966 Main St, MORGANTOWN, PA 19543
MLS# PABK2059746Listed by: RE/MAX PROFESSIONAL REALTY $319,900Pending3 beds 4 baths1,710 sq. ft.
$319,900Pending3 beds 4 baths1,710 sq. ft.2008 Hampton Ct, MORGANTOWN, PA 19543
MLS# PABK2059288Listed by: HORNING FARM AGENCY INC $425,000Pending3 beds 3 baths2,668 sq. ft.
$425,000Pending3 beds 3 baths2,668 sq. ft.1501 Lexington Way, MORGANTOWN, PA 19543
MLS# PABK2059170Listed by: LONG & FOSTER REAL ESTATE, INC.
