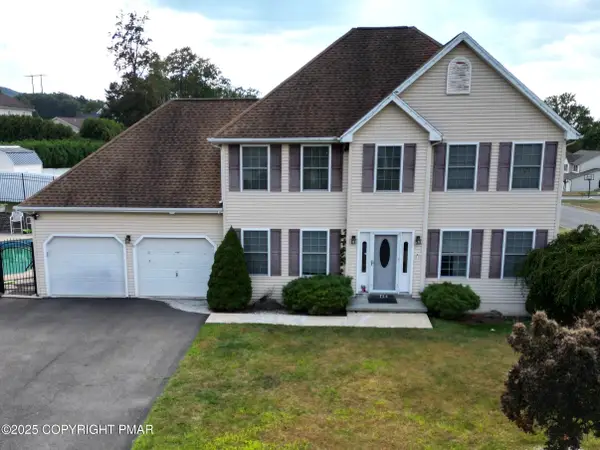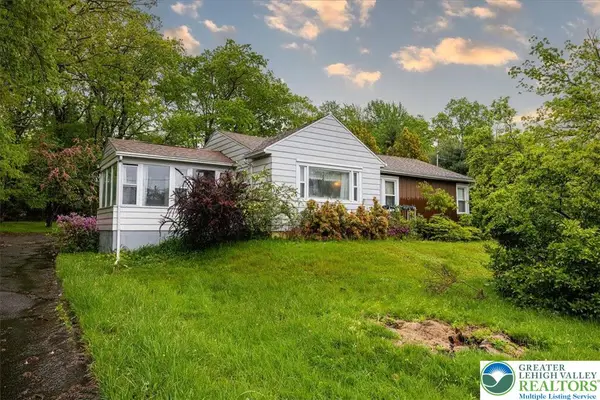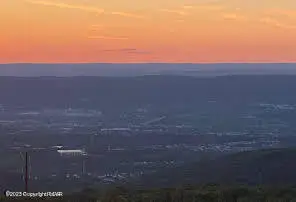8 Hazlenut Drive, Mountain Top, PA 18707
Local realty services provided by:Better Homes and Gardens Real Estate Wilkins & Associates
8 Hazlenut Drive,Mountain Top, PA 18707
$699,000
- 4 Beds
- 5 Baths
- 4,955 sq. ft.
- Single family
- Active
Listed by: sunita arora
Office: era one source realty - lake ariel
MLS#:PW253333
Source:PA_PWAR
Price summary
- Price:$699,000
- Price per sq. ft.:$141.07
About this home
Spacious and beautifully maintained contemporary mountain-top home offering comfort, privacy, and upgrades throughout. The inviting foyer with barrel ceiling opens to vaulted ceilings in several rooms, giving the home an open and elegant feel. The oversized kitchen includes a walk-in pantry and flows into a stunning four-season sunroom overlooking the private backyard and a salt water in-ground poolwith a new liner .The lower level is perfect for entertaining or extended living with a huge recreation room and convenient 3/4 bath.This home offers 4 spacious bedrooms, 4.5 baths, and an oversized 3-car garage. Two HVAC systems provide year-round efficiency and comfort. The property sits on a generous lot with a nice-sized yard, pool, and plenty of outdoor space for entertaining or relaxation. From the upgraded finishes to the thoughtful layout, this home blends contemporary style with everyday functionality, making it a fantastic value in a sought-after setting.
Contact an agent
Home facts
- Year built:2000
- Listing ID #:PW253333
- Added:85 day(s) ago
- Updated:December 28, 2025 at 03:04 PM
Rooms and interior
- Bedrooms:4
- Total bathrooms:5
- Full bathrooms:4
- Half bathrooms:1
- Living area:4,955 sq. ft.
Heating and cooling
- Cooling:Central Air
- Heating:Forced Air, Natural gas
Structure and exterior
- Roof:Shingle
- Year built:2000
- Building area:4,955 sq. ft.
Utilities
- Water:Public
- Sewer:Public Sewer
Finances and disclosures
- Price:$699,000
- Price per sq. ft.:$141.07
- Tax amount:$8,373
New listings near 8 Hazlenut Drive
 $500,000Active2 beds 1 baths936 sq. ft.
$500,000Active2 beds 1 baths936 sq. ft.6 Water Street, Mountain Top, PA 18707
MLS# PM-137345Listed by: KELLER WILLIAMS REAL ESTATE - STROUDSBURG $415,000Active3 beds 3 baths2,032 sq. ft.
$415,000Active3 beds 3 baths2,032 sq. ft.114 Kestrel Road, Mountain Top, PA 18707
MLS# PM-136423Listed by: TNT PREMIER REAL ESTATE, LLC $220,000Active3 beds 2 baths2,048 sq. ft.
$220,000Active3 beds 2 baths2,048 sq. ft.3 Oak Drive, Luzerne, PA 18707
MLS# 758161Listed by: EXP REALTY LLC $174,900Pending65.86 Acres
$174,900Pending65.86 AcresSterling Street, Mountain Top, PA 18707
MLS# PM-121874Listed by: MCDERMOTT & MCDERMOTT R.E., INC.
