- BHGRE®
- Pennsylvania
- Mount Bethel
- 1118 Belvidere Corner Road
1118 Belvidere Corner Road, Mount Bethel, PA 18343
Local realty services provided by:Better Homes and Gardens Real Estate Wilkins & Associates
Listed by: tamara lee chant
Office: davis r. chant - milford
MLS#:222708
Source:PA_PWAR
Price summary
- Price:$2,500,000
- Price per sq. ft.:$314.66
About this home
Most beautiful Estate in PA on the NJ border,on pristine rolling pastures,a manicured 29.49 acre property in Mt Bethel. 6 Bedrooms, 5 Baths, with a lower level guest room, gym and bath ensuite, egress to the gardens and pool. Great schools, Near the Delaware River, trails, kyaking and fishing, and an easy commute to Rt 80. Beautiful architecture melds a 1700 farmhouse, completely renovated and upgraded, to an addition four story high addition , hosting a fantastic living space. Panoramic views, from sun room, Cathedral ceilings and windowed Great Hall, plus wrap around porches, all give plenty of entertaining areas for guests, a versatile oasis! A Pro cook's kitchen and formal dining room,libraries,office areas, gym,lower level walk out apartment and fab basement!Gorgeous lush landscaping, gardens and waterfalls, a pond with dock, forested stream and a sleek heated in-ground pool. The farm hosts two beautifully maintained stables with 7 stalls, 2 run in sheds, 5 fenced pastures with Nelson horse waterers, statuesque shade trees, and a 250'x100' riding arena. A stately hewn wood raftered 2 story Bank Barn with tack room, and 3 car Garage, with artist's studio and office add beauty and farm pride, Pole Barn offering enough space for 8 cars and farm/family equipment.
Contact an agent
Home facts
- Year built:1800
- Listing ID #:222708
- Added:829 day(s) ago
- Updated:January 30, 2026 at 06:48 PM
Rooms and interior
- Bedrooms:6
- Total bathrooms:5
- Full bathrooms:5
- Living area:7,945 sq. ft.
Heating and cooling
- Cooling:Zoned
- Heating:Baseboard, Electric, Forced Air, Hot Water, Oil, Propane, Radiant, Zoned
Structure and exterior
- Roof:Asphalt, Metal, Wood
- Year built:1800
- Building area:7,945 sq. ft.
Utilities
- Water:Well
- Sewer:Septic Tank
Finances and disclosures
- Price:$2,500,000
- Price per sq. ft.:$314.66
- Tax amount:$9,019
New listings near 1118 Belvidere Corner Road
- New
 $120,000Active2 beds 2 baths1,000 sq. ft.
$120,000Active2 beds 2 baths1,000 sq. ft.4 Lexington Lane, Upper Mt Bethel Twp, PA 18343
MLS# 770799Listed by: REALTY SOLUTIONS OF PA 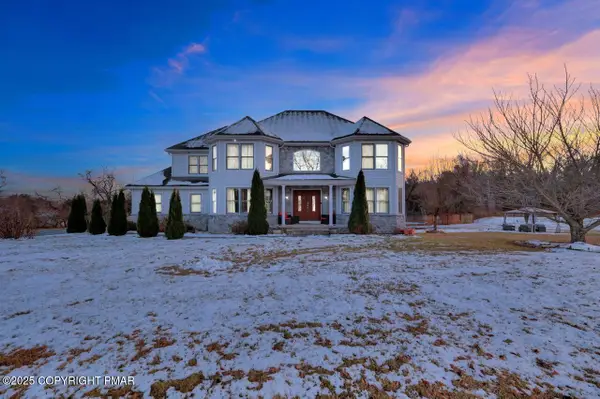 $574,000Pending4 beds 3 baths4,084 sq. ft.
$574,000Pending4 beds 3 baths4,084 sq. ft.145 Crystal Terrace, Mount Bethel, PA 18343
MLS# PM-137797Listed by: SMART WAY AMERICA REALTY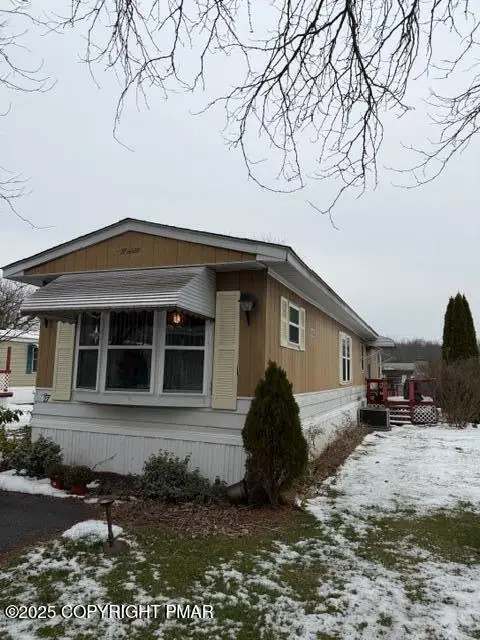 $69,900Active2 beds -- baths960 sq. ft.
$69,900Active2 beds -- baths960 sq. ft.27 Powderhorn Place, Mount Bethel, PA 18343
MLS# PM-137748Listed by: COUNTRY CLASSIC REAL ESTATE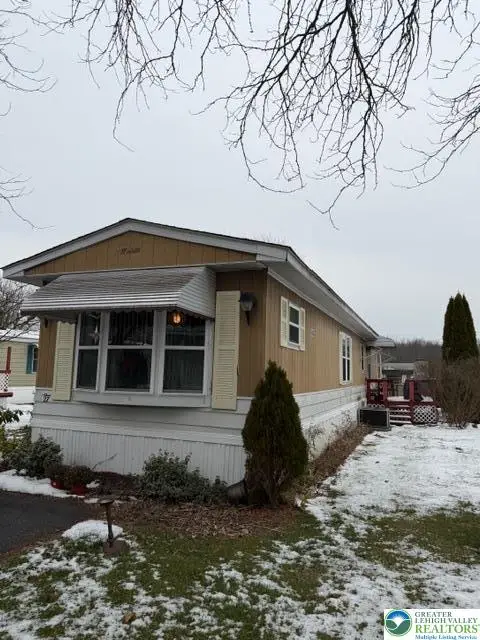 $69,900Active2 beds 1 baths960 sq. ft.
$69,900Active2 beds 1 baths960 sq. ft.27 Powderhorn Place, Upper Mt Bethel Twp, PA 18343
MLS# 769244Listed by: COUNTRY CLASSIC REAL ESTATE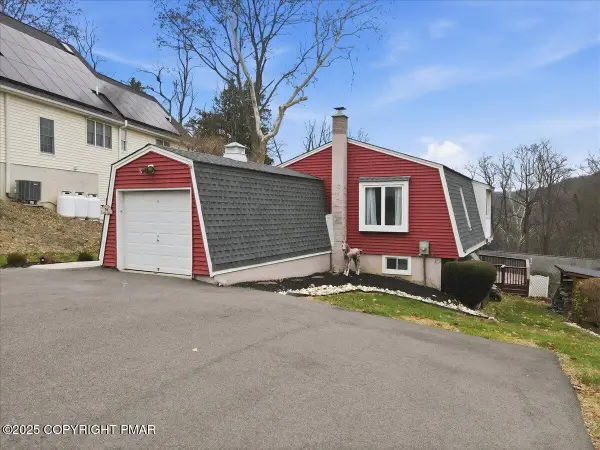 $324,900Pending2 beds 2 baths1,398 sq. ft.
$324,900Pending2 beds 2 baths1,398 sq. ft.96 Lenape Trail, Mount Bethel, PA 18343
MLS# PM-137600Listed by: KELLER WILLIAMS REAL ESTATE - NORTHAMPTON CO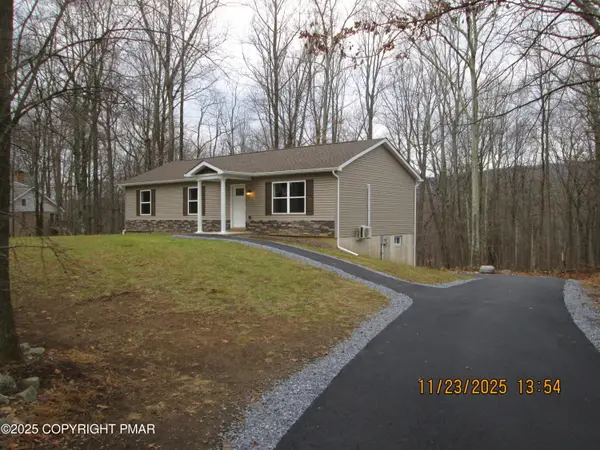 $429,900Active3 beds 2 baths2,055 sq. ft.
$429,900Active3 beds 2 baths2,055 sq. ft.380 Gallery Lane, Mount Bethel, PA 18343
MLS# PM-137456Listed by: CENTURY 21 SELECT GROUP - TANNERSVILLE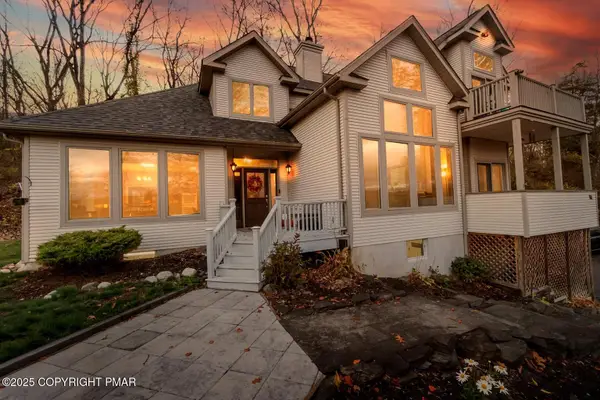 $499,900Pending3 beds 3 baths2,723 sq. ft.
$499,900Pending3 beds 3 baths2,723 sq. ft.52 Chippawa Circle, Mount Bethel, PA 18343
MLS# PM-137340Listed by: KELLER WILLIAMS REAL ESTATE - ALLENTOWN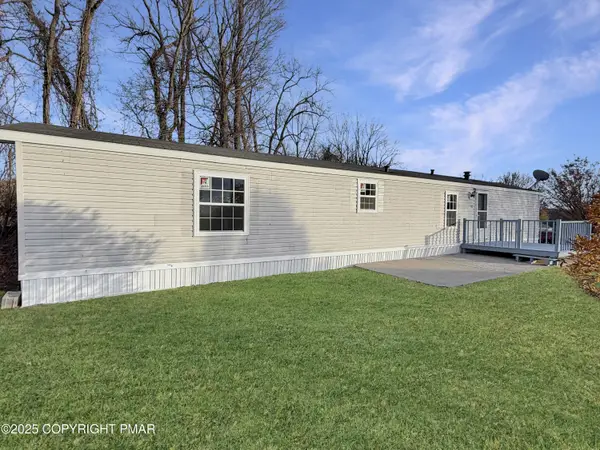 $99,900Pending2 beds 2 baths980 sq. ft.
$99,900Pending2 beds 2 baths980 sq. ft.12 Ahearn Drive, Mount Bethel, PA 18343
MLS# PM-137327Listed by: RE/MAX TOWN & VALLEY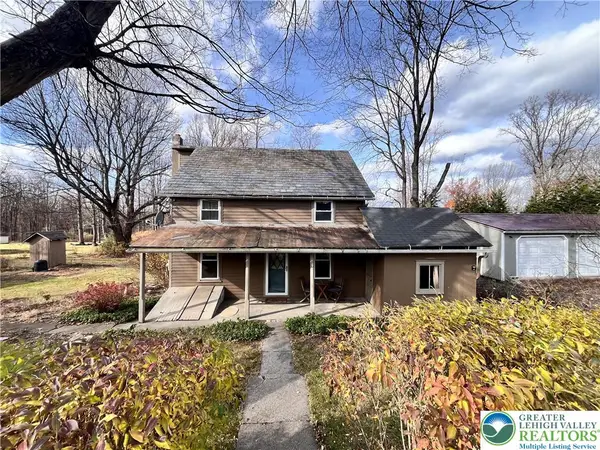 $194,900Active3 beds 1 baths1,092 sq. ft.
$194,900Active3 beds 1 baths1,092 sq. ft.113 Winter Street, Upper Mt Bethel Twp, PA 18343
MLS# 768236Listed by: COUNTRY CLASSIC REAL ESTATE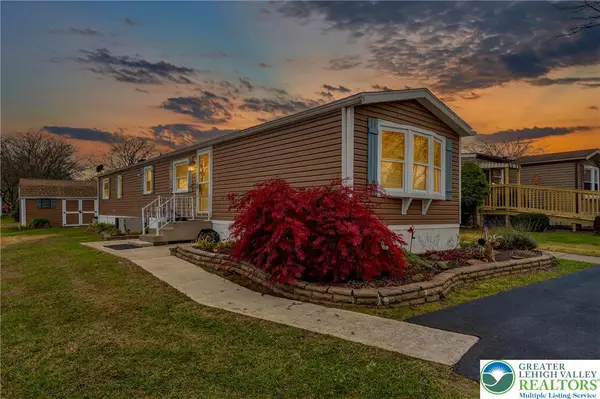 $139,900Active3 beds 2 baths960 sq. ft.
$139,900Active3 beds 2 baths960 sq. ft.12 Revolutionary Road, Upper Mt Bethel Twp, PA 18343
MLS# 767621Listed by: COLDWELL BANKER HEARTHSIDE

