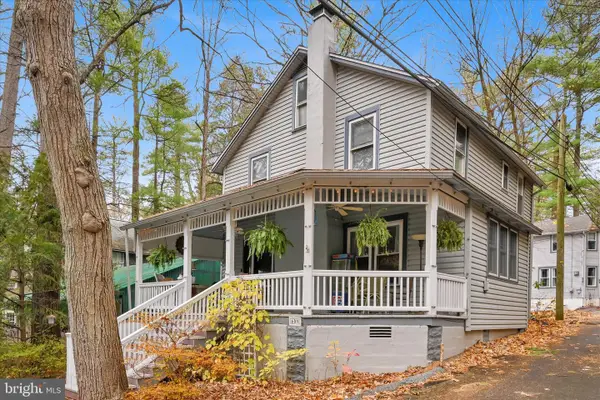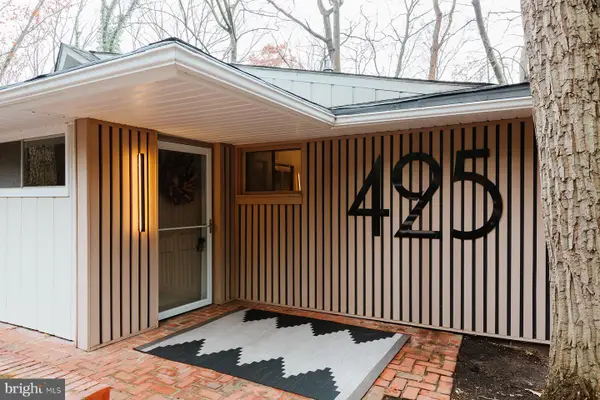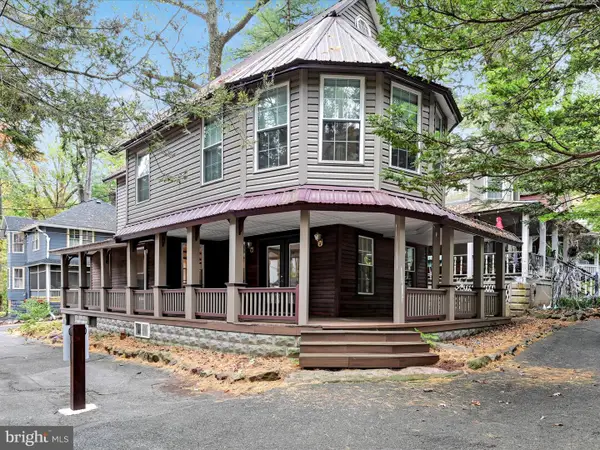210 Harvard Ave, Mount Gretna, PA 17064
Local realty services provided by:Better Homes and Gardens Real Estate Community Realty
Listed by: rhoda j. long
Office: berkshire hathaway homeservices homesale realty
MLS#:PALN2022836
Source:BRIGHTMLS
Price summary
- Price:$519,900
- Price per sq. ft.:$306.18
- Monthly HOA dues:$275.08
About this home
WHAT A FIND! This home has been a Family Retreat for generations and now it can be yours! With a location compared to none - a short walk to the Jigger Shop, the Playground, tennis courts and best of all, steps from the Mt Gretna Playhouse. With its nearly 1000 square foot wrap around partially covered porch there is ample space for entertaining or relaxing. The raised porch area provides privacy. The main floor entered from the wrap-around porch, consists of separate dining room with built-ins, expanded eat-in kitchen - all appliances included, bath and laundry, living room with fireplace which leads to open stairway to the 4 spacious bedrooms and full bath. The home has been well maintained and retains the original Philadelphia bead board as well as architectural ceilings. Updates include vinyl siding, newer roof, gutter guard and first floor air conditioning and forced hot air heating. The second floor has baseboard heating. All this and off-street parking for 2-3 vehicles on property plus street parking with permits. All furniture, appliances and furnishings (excepting small staging items) included in sale).
Contact an agent
Home facts
- Year built:1911
- Listing ID #:PALN2022836
- Added:104 day(s) ago
- Updated:December 30, 2025 at 02:43 PM
Rooms and interior
- Bedrooms:4
- Total bathrooms:2
- Full bathrooms:1
- Half bathrooms:1
- Living area:1,698 sq. ft.
Heating and cooling
- Cooling:Central A/C, Window Unit(s)
- Heating:Baseboard - Electric, Electric
Structure and exterior
- Roof:Composite
- Year built:1911
- Building area:1,698 sq. ft.
- Lot area:0.09 Acres
Utilities
- Water:Community
- Sewer:Public Sewer
Finances and disclosures
- Price:$519,900
- Price per sq. ft.:$306.18
- Tax amount:$6,426 (2025)
New listings near 210 Harvard Ave
 $374,900Active3 beds 2 baths1,562 sq. ft.
$374,900Active3 beds 2 baths1,562 sq. ft.609 6th St, MOUNT GRETNA, PA 17064
MLS# PALN2023770Listed by: BERKSHIRE HATHAWAY HOMESERVICES HOMESALE REALTY $759,000Active4 beds 4 baths2,431 sq. ft.
$759,000Active4 beds 4 baths2,431 sq. ft.425 Yale Ave, MT GRETNA, PA 17064
MLS# PALN2023748Listed by: COLDWELL BANKER REALTY $425,000Active3 beds 2 baths1,279 sq. ft.
$425,000Active3 beds 2 baths1,279 sq. ft.303 2nd St, MT GRETNA, PA 17064
MLS# PALN2022724Listed by: IRON VALLEY REAL ESTATE
