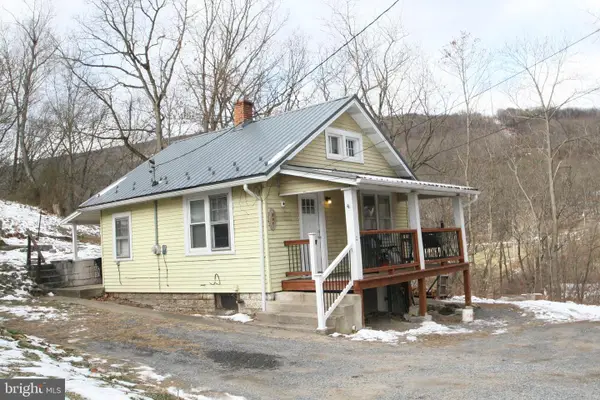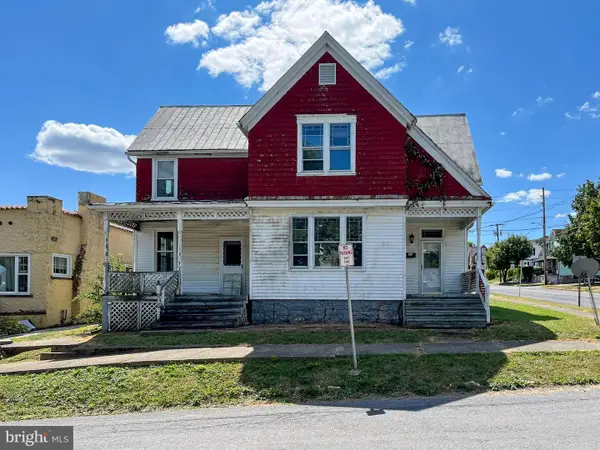14074 2nd St, Mount Union, PA 17066
Local realty services provided by:Better Homes and Gardens Real Estate Reserve
14074 2nd St,Mt Union, PA 17066
$105,000
- 3 Beds
- 2 Baths
- 1,648 sq. ft.
- Single family
- Active
Listed by: laura ann davoli
Office: modern homes realty
MLS#:PAHU2023850
Source:BRIGHTMLS
Price summary
- Price:$105,000
- Price per sq. ft.:$63.71
About this home
This traditional 2 story home is ready for its new owner and a touch of TLC. Spacious layout featuring three bedrooms and one full bath upstairs. The kitchen provides plenty of counter top space, and leads to the dining room and large living room. The main floor laundry also adds a touch of convenience to your daily routine. The attic is great for additional storage options, ensuring that your living space remains clutter-free. This home is situated on a generous 0.25-acre corner lot (double lot), with a level yard perfect for outdoor activities or gardening. The inviting porch is a lovely spot to sip your morning coffee or watch the sunset in the evenings. Parking is a breeze with a detached garage that includes additional storage space, along with ample off-street parking for guests. Extra building materials (siding, metal roofing, drywall etc.) available to help with the improvements of the property. Don't miss the opportunity to make this home yours or your first investment property! Give the listing office a call with any questions.
Contact an agent
Home facts
- Year built:1940
- Listing ID #:PAHU2023850
- Added:125 day(s) ago
- Updated:February 11, 2026 at 02:38 PM
Rooms and interior
- Bedrooms:3
- Total bathrooms:2
- Full bathrooms:1
- Half bathrooms:1
- Living area:1,648 sq. ft.
Heating and cooling
- Cooling:Ceiling Fan(s), Window Unit(s)
- Heating:Baseboard - Hot Water, Oil
Structure and exterior
- Roof:Asbestos Shingle, Metal
- Year built:1940
- Building area:1,648 sq. ft.
- Lot area:0.25 Acres
Schools
- Elementary school:SHIRLEY TOWNSHIP
Utilities
- Water:Public
- Sewer:Public Sewer
Finances and disclosures
- Price:$105,000
- Price per sq. ft.:$63.71
- Tax amount:$1,180 (2025)
New listings near 14074 2nd St
- New
 $189,995Active3 beds 2 baths1,274 sq. ft.
$189,995Active3 beds 2 baths1,274 sq. ft.205 Shaversville Cir, MOUNT UNION, PA 17066
MLS# PAMF2052784Listed by: KELLER WILLIAMS KEYSTONE REALTY  $289,000Pending3 beds 2 baths2,095 sq. ft.
$289,000Pending3 beds 2 baths2,095 sq. ft.1074 State Route 103 S, MOUNT UNION, PA 17066
MLS# PAMF2052786Listed by: STARR AND ASSOCIATES REALTY , LLC $649,900Active5 beds 4 baths4,993 sq. ft.
$649,900Active5 beds 4 baths4,993 sq. ft.330 Dale Road, Mount Union, PA 17066
MLS# 79249Listed by: COLONY REALTY GROUP, LTD $54,900Active4 beds 2 baths2,186 sq. ft.
$54,900Active4 beds 2 baths2,186 sq. ft.33 W Garber St, MOUNT UNION, PA 17066
MLS# PAHU2023966Listed by: KINGSWAY REALTY - LANCASTER $85,000Pending1 beds 1 baths576 sq. ft.
$85,000Pending1 beds 1 baths576 sq. ft.237 W Davis St, MOUNT UNION, PA 17066
MLS# PAHU2023956Listed by: STARR AND ASSOCIATES REALTY , LLC $54,900Active4 beds -- baths2,186 sq. ft.
$54,900Active4 beds -- baths2,186 sq. ft.33 W Garber St, MOUNT UNION, PA 17066
MLS# PAHU2023908Listed by: KINGSWAY REALTY - LANCASTER

