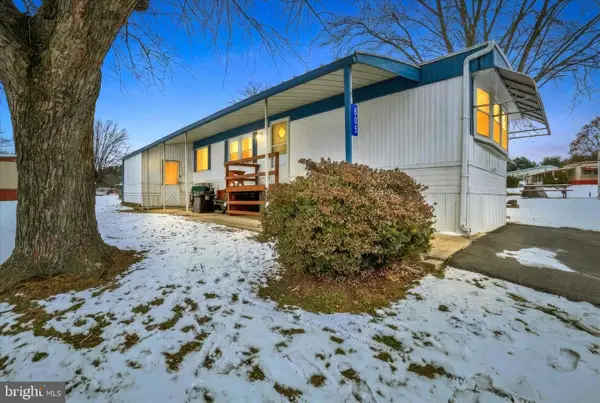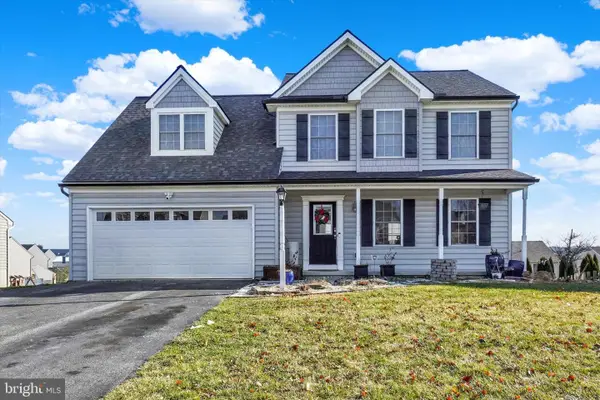110 Lynne Dr, Mount Wolf, PA 17347
Local realty services provided by:Better Homes and Gardens Real Estate GSA Realty
110 Lynne Dr,Mount Wolf, PA 17347
$329,900
- 3 Beds
- 3 Baths
- 1,918 sq. ft.
- Single family
- Pending
Listed by: jackie e. robertson
Office: re/max 1st class
MLS#:PAYK2092014
Source:BRIGHTMLS
Price summary
- Price:$329,900
- Price per sq. ft.:$172
- Monthly HOA dues:$9.17
About this home
Seller is offering a new buyer a 12 month home warranty along with some closing assistance. . . . . . . . . . . . . . . . . . . . . . . Nestled in the charming Chestnut Valley community, this delightful single family home offers a perfect blend of comfort and modern living. Built in 2015, the residence features 1,918 sq. ft. of thoughtfully designed space, including three spacious bedrooms and two and a half bathrooms. The open floor plan invites natural light, showcasing upgraded countertops and recessed lighting in the kitchen, as well as a kitchen island. The family room along with the kitchen and dining room, all feature a cathedral ceiling. The finished basement area, provides additional living space and half bath, complete with garage access. Enjoy the ease of modern appliances, including a built-in microwave, dishwasher, and washer/dryer, ensuring your daily routines are seamless. Step outside to find well-maintained sidewalks that encourage leisurely strolls through the neighborhood. There is also a maintenance free 17 x 11 rear deck with steps that lead to the fenced yard. The 0.23-acre lot offers ample space for outdoor activities, while the attached two-car garage and driveway provide convenient parking options. Chestnut Valley is not just a place to live; it's a community that thrives on connection. Residents benefit from nearby parks, perfect for weekend picnics, access to 83 and outdoor fun, as well as access to quality schools and public services that enhance daily life. Experience the warmth of this inviting home and the vibrant community that surrounds it-where comfort meets convenience. (Virtual Staging has been used to give the buyer(s) an idea of how they may want to furnish this home). Schedule your showing today!
Contact an agent
Home facts
- Year built:2015
- Listing ID #:PAYK2092014
- Added:119 day(s) ago
- Updated:February 11, 2026 at 08:32 AM
Rooms and interior
- Bedrooms:3
- Total bathrooms:3
- Full bathrooms:2
- Half bathrooms:1
- Living area:1,918 sq. ft.
Heating and cooling
- Cooling:Central A/C
- Heating:Forced Air, Natural Gas
Structure and exterior
- Roof:Architectural Shingle, Asphalt
- Year built:2015
- Building area:1,918 sq. ft.
- Lot area:0.23 Acres
Utilities
- Water:Public
- Sewer:Public Sewer
Finances and disclosures
- Price:$329,900
- Price per sq. ft.:$172
- Tax amount:$5,927 (2025)
New listings near 110 Lynne Dr
 $314,900Pending4 beds 2 baths2,044 sq. ft.
$314,900Pending4 beds 2 baths2,044 sq. ft.765 Market St, MOUNT WOLF, PA 17347
MLS# PAYK2097230Listed by: INCH & CO. REAL ESTATE, LLC $419,900Active4 beds 3 baths2,719 sq. ft.
$419,900Active4 beds 3 baths2,719 sq. ft.505 N Burberry Ln, MOUNT WOLF, PA 17347
MLS# PAYK2096776Listed by: KELLER WILLIAMS ELITE $429,000Pending4 beds 3 baths2,712 sq. ft.
$429,000Pending4 beds 3 baths2,712 sq. ft.385 Torrey Pines Dr, MOUNT WOLF, PA 17347
MLS# PAYK2095592Listed by: COLDWELL BANKER REALTY $75,000Active3 beds 1 baths1,197 sq. ft.
$75,000Active3 beds 1 baths1,197 sq. ft.737 Lake Dr, MOUNT WOLF, PA 17347
MLS# PAYK2096606Listed by: EXP REALTY, LLC $55,000Pending2 beds 1 baths854 sq. ft.
$55,000Pending2 beds 1 baths854 sq. ft.805 Lake Cir, MOUNT WOLF, PA 17347
MLS# PAYK2095278Listed by: IRON VALLEY REAL ESTATE OF YORK COUNTY $359,000Pending4 beds 4 baths2,706 sq. ft.
$359,000Pending4 beds 4 baths2,706 sq. ft.345 Torrey Pines Dr, MOUNT WOLF, PA 17347
MLS# PAYK2095186Listed by: JOY DANIELS REAL ESTATE GROUP, LTD $59,900Pending2 beds 1 baths924 sq. ft.
$59,900Pending2 beds 1 baths924 sq. ft.209 Holly Dr, MOUNT WOLF, PA 17347
MLS# PAYK2090728Listed by: HOWARD HANNA REAL ESTATE SERVICES-YORK $179,900Active2 beds 2 baths1,296 sq. ft.
$179,900Active2 beds 2 baths1,296 sq. ft.723 Lake Dr, MOUNT WOLF, PA 17347
MLS# PAYK2096296Listed by: EXP REALTY, LLC $895,000Active5 beds 4 baths4,820 sq. ft.
$895,000Active5 beds 4 baths4,820 sq. ft.117 S 8th St, MOUNT WOLF, PA 17347
MLS# PAYK2090024Listed by: FIRST CAPITOL PROPERTY MANAGEMENT

