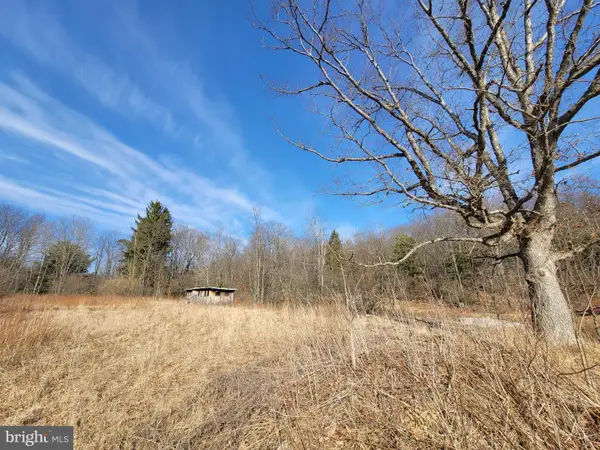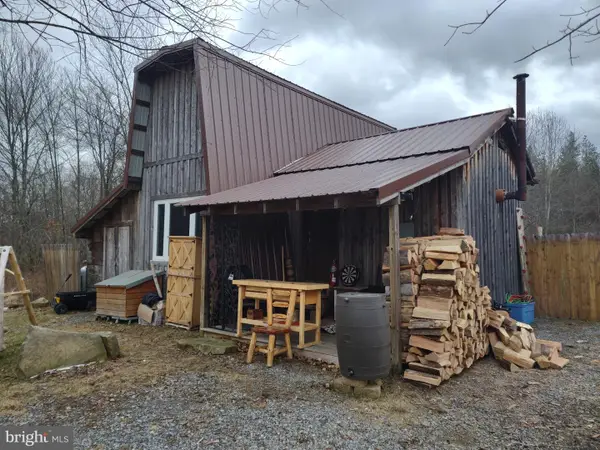125 Colorado Rd, MUNSON, PA 16860
Local realty services provided by:Better Homes and Gardens Real Estate Capital Area
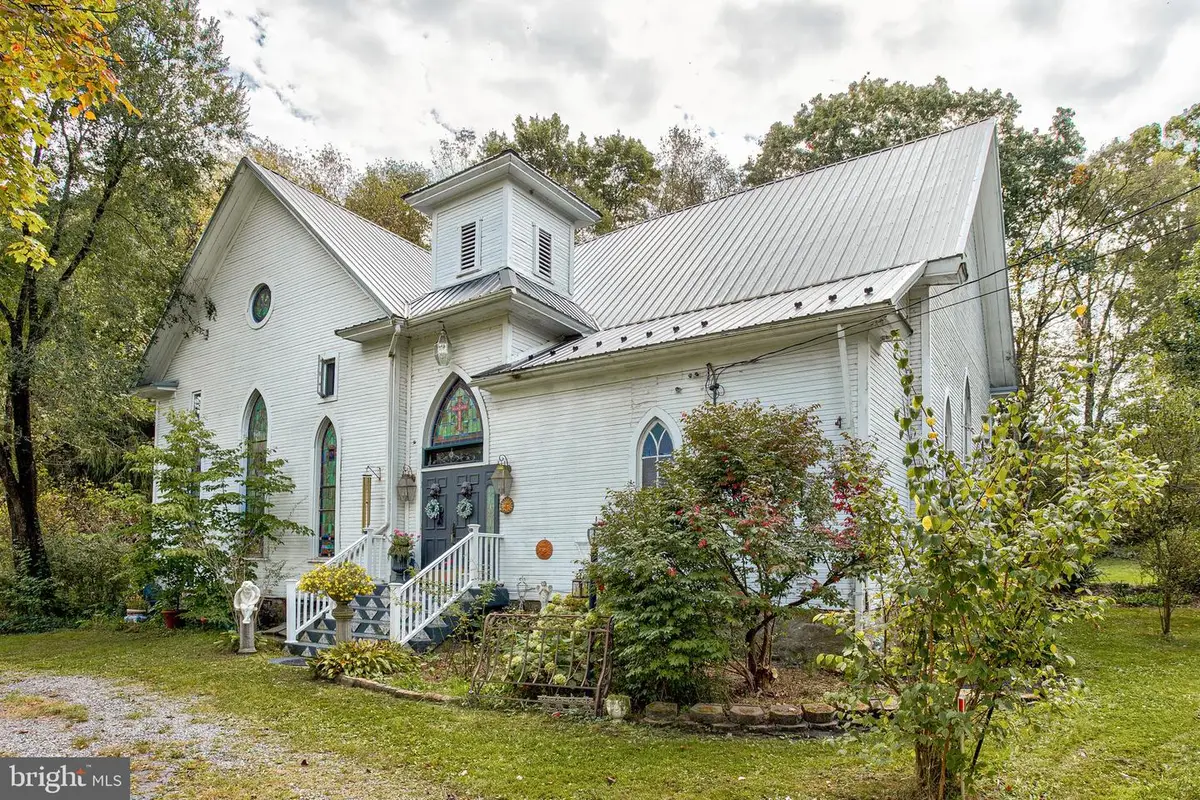
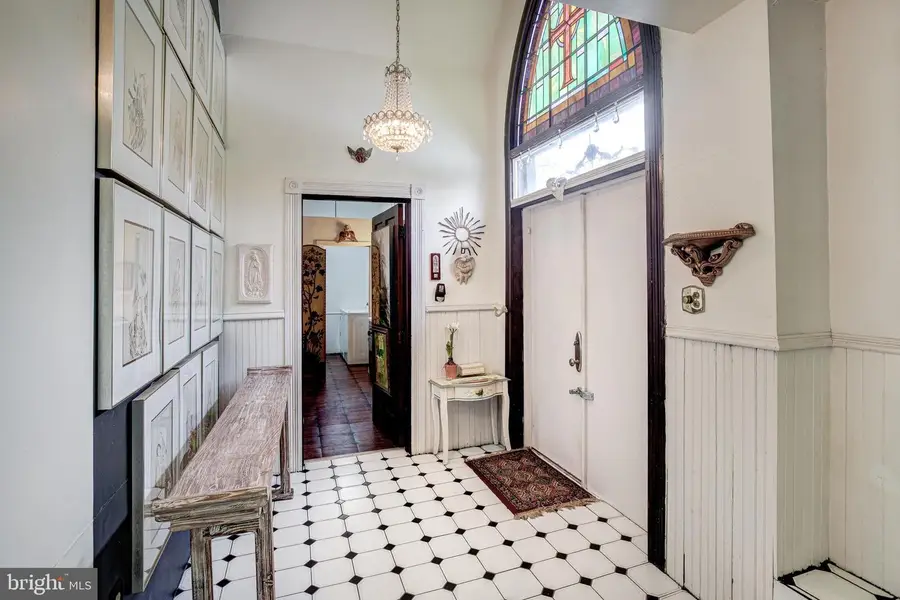
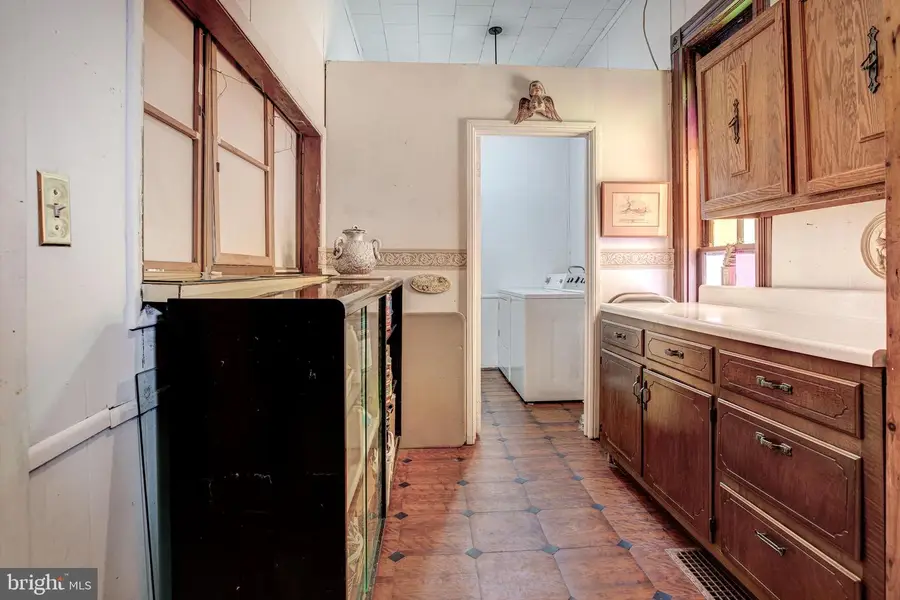
125 Colorado Rd,MUNSON, PA 16860
$329,900
- 3 Beds
- 3 Baths
- 4,047 sq. ft.
- Single family
- Active
Listed by:don goldberg
Office:kissinger, bigatel & brower
MLS#:PACD2044394
Source:BRIGHTMLS
Price summary
- Price:$329,900
- Price per sq. ft.:$81.52
About this home
STUDIO HOME OFFICE IN-LAW SUITE Unlimited potential.
Welcome to the home and studio of local artist Ben Saggese. Ben and his wife Minerva transformed this church into their home and Ben's art studio. This one of a kind home is a 3 bedroom 2 ½ bath must see. When you walk into the original front doors of the church you are greeted by a lovely foyer that opens to the open and inviting kitchen, living room, dining room, laundry, half bath and studio. The second floor was designed to overlook the first floor with 3 bedrooms, 2 full baths and an office. You will love the stained glass windows and all the charm that a 1901 church can offer. Ben's 27 x 25 foot studio has 20 foot ceilings and all the open space to accommodate any type of artist or business. The property consists of 4 lots with a total of .78 acres. The possibilities are endless for all your future ideas. Country living just outside of Philipsburg Pa with easy access to route 80, 35 minutes to Penn State University and 8 miles to Black Moshannon State Park. Come check out this home/business and get started on your next adventure.
Contact an agent
Home facts
- Year built:1901
- Listing Id #:PACD2044394
- Added:149 day(s) ago
- Updated:August 14, 2025 at 01:41 PM
Rooms and interior
- Bedrooms:3
- Total bathrooms:3
- Full bathrooms:2
- Half bathrooms:1
- Living area:4,047 sq. ft.
Heating and cooling
- Heating:Electric, Forced Air, Oil, Propane - Leased
Structure and exterior
- Roof:Metal
- Year built:1901
- Building area:4,047 sq. ft.
- Lot area:0.8 Acres
Utilities
- Water:Public
- Sewer:On Site Septic
Finances and disclosures
- Price:$329,900
- Price per sq. ft.:$81.52
- Tax amount:$1,740 (2024)
