11 Clover Dr, Myerstown, PA 17067
Local realty services provided by:Better Homes and Gardens Real Estate Maturo
11 Clover Dr,Myerstown, PA 17067
$395,000
- 3 Beds
- 2 Baths
- 1,598 sq. ft.
- Single family
- Pending
Listed by: katie c broskey
Office: keller williams platinum realty - wyomissing
MLS#:PABK2064580
Source:BRIGHTMLS
Price summary
- Price:$395,000
- Price per sq. ft.:$247.18
About this home
Welcome home to 11 Clover Drive, located in the desirable Tulpehocken Area School District. This ranch style home features three bedrooms and two full bathrooms. As you enter, you’re greeted by an open living room with great natural lighting that flows into the dining area, both featuring vinyl flooring throughout. The kitchen offers beautiful cabinetry and all appliances stay, making it perfect for cooking and entertaining. Sliding glass doors lead out to the back deck, ideal for outdoor meals or gatherings. The primary bedroom includes carpet flooring, a walk in closet, and a double vanity bathroom. The two additional bedrooms are nicely sized with carpet, closets, and share a full hall bathroom. The laundry area is conveniently located on the main level. The basement is unfinished but features tall ceilings and offers potential for future finishing. The backyard is fully fenced, perfect for kids or pets. Conveniently located near local shopping, dining, and major highways. Schedule your showing today!
Contact an agent
Home facts
- Year built:2018
- Listing ID #:PABK2064580
- Added:49 day(s) ago
- Updated:December 17, 2025 at 10:49 AM
Rooms and interior
- Bedrooms:3
- Total bathrooms:2
- Full bathrooms:2
- Living area:1,598 sq. ft.
Heating and cooling
- Cooling:Central A/C
- Heating:Forced Air, Heat Pump - Electric BackUp, Natural Gas
Structure and exterior
- Roof:Shingle
- Year built:2018
- Building area:1,598 sq. ft.
- Lot area:0.39 Acres
Utilities
- Water:Well
- Sewer:Public Sewer
Finances and disclosures
- Price:$395,000
- Price per sq. ft.:$247.18
- Tax amount:$5,822 (2025)
New listings near 11 Clover Dr
- New
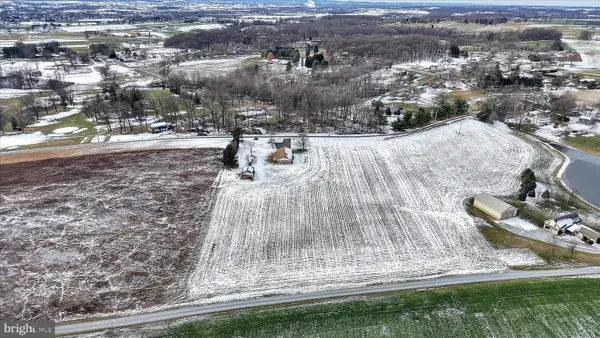 $325,000Active3 beds 2 baths2,490 sq. ft.
$325,000Active3 beds 2 baths2,490 sq. ft.35 Apple Ln, MYERSTOWN, PA 17067
MLS# PABK2066478Listed by: KINGSWAY REALTY - EPHRATA - New
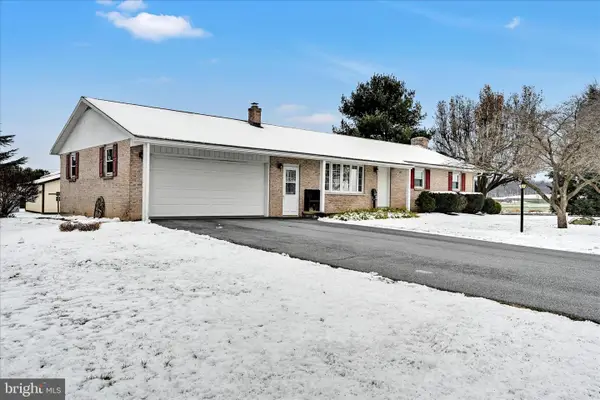 $300,000Active3 beds 2 baths1,822 sq. ft.
$300,000Active3 beds 2 baths1,822 sq. ft.2 Perri Ave, MYERSTOWN, PA 17067
MLS# PALN2024024Listed by: KINGSWAY REALTY - EPHRATA - New
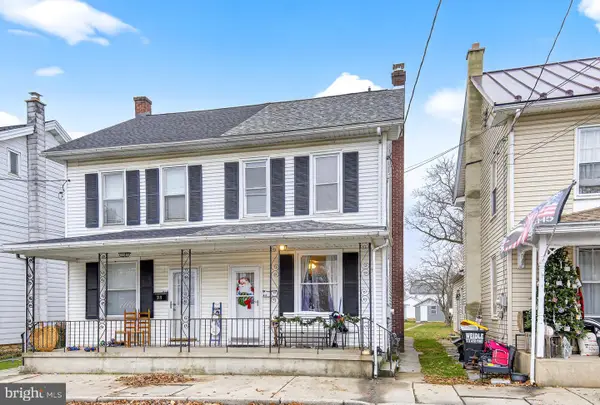 $199,900Active3 beds 2 baths1,200 sq. ft.
$199,900Active3 beds 2 baths1,200 sq. ft.317 S Broad St, MYERSTOWN, PA 17067
MLS# PALN2024002Listed by: LPT REALTY, LLC 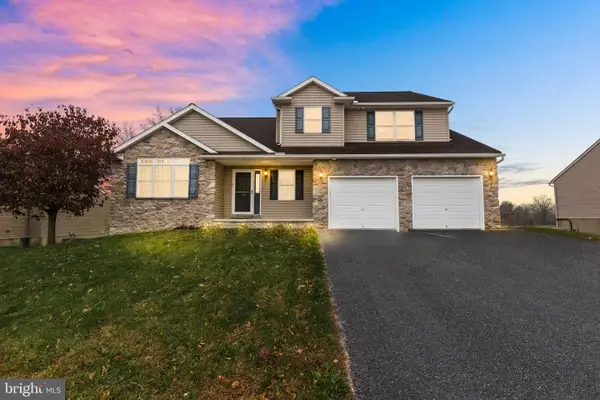 $399,900Pending4 beds 3 baths2,320 sq. ft.
$399,900Pending4 beds 3 baths2,320 sq. ft.79 Gable Dr, MYERSTOWN, PA 17067
MLS# PALN2023876Listed by: LIFE CHANGES REALTY GROUP $235,000Active3 beds 1 baths1,152 sq. ft.
$235,000Active3 beds 1 baths1,152 sq. ft.212 E Main Ave, MYERSTOWN, PA 17067
MLS# PALN2023864Listed by: IRON VALLEY REAL ESTATE OF CENTRAL PA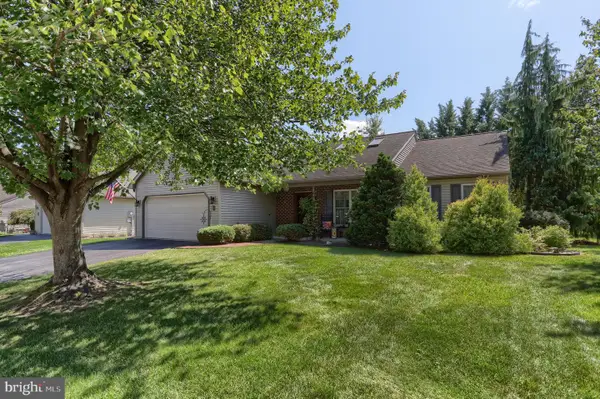 $289,900Active2 beds 2 baths1,828 sq. ft.
$289,900Active2 beds 2 baths1,828 sq. ft.22 Scenic Dr, MYERSTOWN, PA 17067
MLS# PALN2022738Listed by: HOWARD HANNA KRALL REAL ESTATE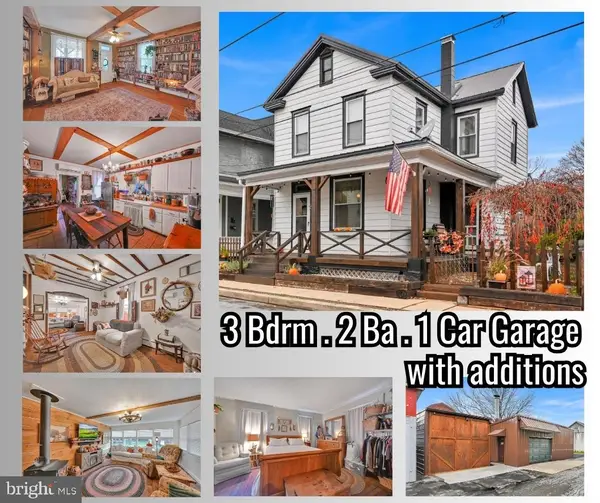 $299,900Pending3 beds 2 baths1,878 sq. ft.
$299,900Pending3 beds 2 baths1,878 sq. ft.13 E Maple Ave, MYERSTOWN, PA 17067
MLS# PALN2023790Listed by: IRON VALLEY REAL ESTATE $230,000Pending3 beds 2 baths1,800 sq. ft.
$230,000Pending3 beds 2 baths1,800 sq. ft.39 Laurel Dr, MYERSTOWN, PA 17067
MLS# PALN2023672Listed by: KELLER WILLIAMS REALTY $350,000Pending2 beds 2 baths1,612 sq. ft.
$350,000Pending2 beds 2 baths1,612 sq. ft.175 Strack Dr, MYERSTOWN, PA 17067
MLS# PALN2023684Listed by: KINGSWAY REALTY - EPHRATA $319,900Active3 beds 2 baths1,967 sq. ft.
$319,900Active3 beds 2 baths1,967 sq. ft.446 Stracks Dam Rd, MYERSTOWN, PA 17067
MLS# PALN2023688Listed by: IRON VALLEY REAL ESTATE
