121 Conway Ave, Narberth, PA 19072
Local realty services provided by:Better Homes and Gardens Real Estate Premier
121 Conway Ave,Narberth, PA 19072
$492,500
- 3 Beds
- 2 Baths
- - sq. ft.
- Single family
- Sold
Listed by: ildephonse j hines
Office: compass pennsylvania, llc.
MLS#:PAMC2156026
Source:BRIGHTMLS
Sorry, we are unable to map this address
Price summary
- Price:$492,500
About this home
Charming Dutch Colonial Revival Twin Home just steps to Downtown Narberth. This 3 Bed/1.5 Bath home is a well-blended mix of modern amenities and yesteryear charm. The first floor features an interchangeable dining room/living room combination space with hardwood floors, crown moulding, and interior shutters for extra privacy. The well-appointed kitchen has granite countertops & backsplash, updated cabinetry, stainless steel appliances (including a 5-burner gas range), Spanish tile flooring, and a set of windows either side of the deep underhung sink that looks out over the backyard. Rounding out the first floor is a powder room and a mudroom/hallway that is perfect spot for hanging seasonal coats and jackets and kicking off dirty shoes. The upstairs is classic in design, with three bedrooms (all with ceiling fans), and an updated bath with marble-style tiled floor, and subway tiled walls. The finished basement has many possibilities…rec room, play area, workout space, and/or home office. It is also home to the five-year-old mechanicals (gas heat, hot water, central air), and a finished laundry room with outside access. The fenced-in backyard is spacious and private. There is a large paver patio perfect for entertaining, and an ultra-sturdy concrete block storage shed. There is a shared driveway, but there is little need to move your car on a regular basis. Narberth is regularly rated as one of the best Philadelphia suburbs due in large part to its 90 out of 100 Walkability Score that puts it in the vaunted category of "Walker's Paradise". There are two train stations (Narberth & Wynnewood) within very short distances for easy commutes into the city or beyond, boutique shopping (including the renowned Narberth Bookshop), restaurants, bars, and an in-town movie theater that regularly shows the latest releases. Narberth is also known for its popular yearly community events which are too many to mention here, but to name a few: The Dickens Festival in December, Halloween & St Patrick’s Day Scavenger Hunts, Summer Concerts in Narberth Park, Music and Arts Festival, and the very popular 4th of July Fireworks (which you and your guests can easily enjoy from your front porch without having to scrum for space on the park lawn). The Narberth Borough is also located in the very highly rated Lower Merion School District. These are all reasons that homes in this location rarely come to market and do not last long when they do.
Contact an agent
Home facts
- Year built:1910
- Listing ID #:PAMC2156026
- Added:64 day(s) ago
- Updated:December 18, 2025 at 11:42 PM
Rooms and interior
- Bedrooms:3
- Total bathrooms:2
- Full bathrooms:1
- Half bathrooms:1
Heating and cooling
- Cooling:Central A/C
- Heating:Forced Air, Natural Gas
Structure and exterior
- Roof:Architectural Shingle, Pitched
- Year built:1910
Utilities
- Water:Public
- Sewer:Public Sewer
Finances and disclosures
- Price:$492,500
- Tax amount:$6,560 (2025)
New listings near 121 Conway Ave
 $2,275,000Active5 beds 5 baths4,864 sq. ft.
$2,275,000Active5 beds 5 baths4,864 sq. ft.13 Elmwood Ave, NARBERTH, PA 19072
MLS# PAMC2162960Listed by: COMPASS PENNSYLVANIA, LLC $259,000Pending1 beds 1 baths858 sq. ft.
$259,000Pending1 beds 1 baths858 sq. ft.1655 Oakwood Dr #n420, NARBERTH, PA 19072
MLS# PAMC2162330Listed by: COLDWELL BANKER REALTY- Open Sat, 11:30am to 1pm
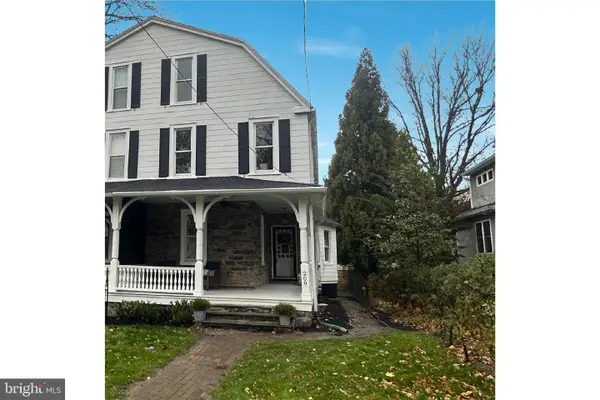 $1,175,000Active4 beds 4 baths2,408 sq. ft.
$1,175,000Active4 beds 4 baths2,408 sq. ft.209 Merion Ave, NARBERTH, PA 19072
MLS# PAMC2162038Listed by: KELLER WILLIAMS MAIN LINE 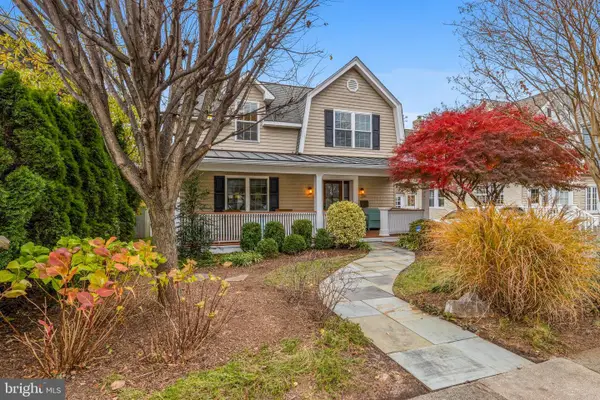 $1,149,900Pending4 beds 3 baths2,444 sq. ft.
$1,149,900Pending4 beds 3 baths2,444 sq. ft.330 Dudley Ave, NARBERTH, PA 19072
MLS# PAMC2161860Listed by: COMPASS PENNSYLVANIA, LLC $1,299,900Active4 beds 5 baths3,440 sq. ft.
$1,299,900Active4 beds 5 baths3,440 sq. ft.142 Merion Ave, NARBERTH, PA 19072
MLS# PAMC2161748Listed by: COMPASS PENNSYLVANIA, LLC $1,249,900Active4 beds 5 baths3,440 sq. ft.
$1,249,900Active4 beds 5 baths3,440 sq. ft.146 Merion Ave, NARBERTH, PA 19072
MLS# PAMC2161750Listed by: COMPASS PENNSYLVANIA, LLC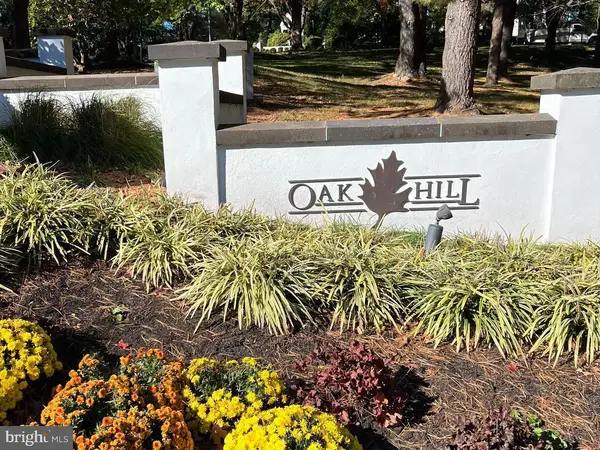 $245,900Active1 beds 1 baths858 sq. ft.
$245,900Active1 beds 1 baths858 sq. ft.1640 Oakwood Dr #w114, NARBERTH, PA 19072
MLS# PAMC2157694Listed by: RE/MAX READY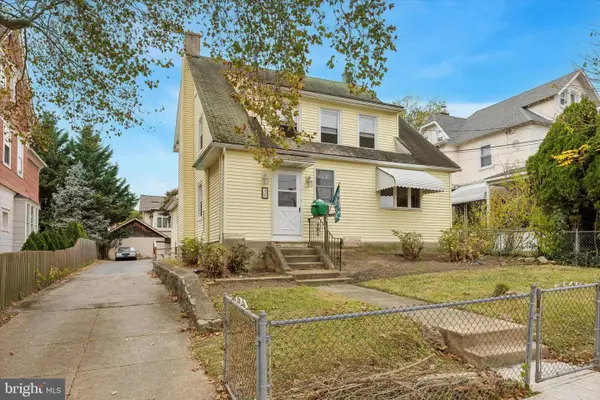 $740,000Pending2 beds -- baths2,598 sq. ft.
$740,000Pending2 beds -- baths2,598 sq. ft.216 N Narberth Ave, NARBERTH, PA 19072
MLS# PAMC2160244Listed by: KELLER WILLIAMS MAIN LINE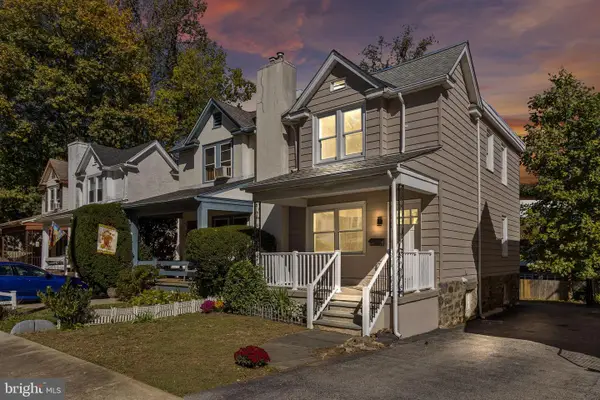 $500,000Pending3 beds 2 baths1,158 sq. ft.
$500,000Pending3 beds 2 baths1,158 sq. ft.521 Homewood Ave, NARBERTH, PA 19072
MLS# PAMC2159410Listed by: BHHS FOX & ROACH-CENTER CITY WALNUT $189,500Pending1 beds 1 baths426 sq. ft.
$189,500Pending1 beds 1 baths426 sq. ft.1600 Hagysford Rd #7-r, NARBERTH, PA 19072
MLS# PAMC2155060Listed by: BHHS FOX & ROACH-HAVERFORD
