518 Merwyn Rd, NARBERTH, PA 19072
Local realty services provided by:Better Homes and Gardens Real Estate Murphy & Co.
518 Merwyn Rd,NARBERTH, PA 19072
$935,000
- 3 Beds
- 2 Baths
- 2,168 sq. ft.
- Single family
- Active
Listed by:holly b goodman
Office:duffy real estate-narberth
MLS#:PAMC2153560
Source:BRIGHTMLS
Price summary
- Price:$935,000
- Price per sq. ft.:$431.27
About this home
Welcome to 518 Merwyn Road!
This lovely, “move-in ready” Dutch Colonial home boasts 3+ bedrooms and 2 full baths. Located
on a quiet, tree-lined street just a short walk to the village of Narberth, its private driveway
leads to a covered front porch overlooking a secluded perennial flower garden with specimen
trees. The first floor offers an open floor plan with beautiful hardwood throughout. The original,
grand stone fireplace is the focal point of the expansive living room with two doors opening to
the front porch. A sublime, sunny formal dining room leads to a custom kitchen with abundant
wooden cabinets, gorgeous granite countertops, a built-in pantry, a granite-topped breakfast
bar with seating and a Jenn-Air electric stove, a KitchenAid double oven, and Bosch and Sub-
Zero appliances. Exit the kitchen or dining room to a large deck — perfect for grilling & relaxing — with
easy access to the long 4+ car driveway and the 2-car garage, complete with electricity. A charming curved stairway brings you to the second floor. The primary bedroom was converted from two bedrooms to make one spacious room with a wall of custom closets and decorative wood paneling. A generous second bedroom with walk-in closet and a modern hall bath with wainscotting, ceramic tile, pedestal sink, and glass-enclosed shower complete this floor. The third floor consists of two bedrooms, one currently used as a sitting room, and a delightful full bath with pedestal sink and the original clawfoot tub with added shower attachment. There is a full unfinished basement with a double laundry sink, a washer and dryer, a new ¼ bath toilet, and an outside exit. Surrounded by exquisite plantings and mature trees, the deep back yard allows for a private setting with plenty of room to entertain a crowd, engage in a variety of sports, play, or contemplate the beauty of nature. This home provides all that is desirable to homeowners: expansive outdoor private spaces, off-street parking with a two-car garage, and a renovated interior space with modern bathrooms and kitchen, all while preserving its original character.
Contact an agent
Home facts
- Year built:1925
- Listing ID #:PAMC2153560
- Added:5 day(s) ago
- Updated:September 09, 2025 at 01:50 PM
Rooms and interior
- Bedrooms:3
- Total bathrooms:2
- Full bathrooms:2
- Living area:2,168 sq. ft.
Heating and cooling
- Cooling:Central A/C
- Heating:Hot Water, Natural Gas
Structure and exterior
- Year built:1925
- Building area:2,168 sq. ft.
- Lot area:0.26 Acres
Utilities
- Water:Public
- Sewer:Public Sewer
Finances and disclosures
- Price:$935,000
- Price per sq. ft.:$431.27
- Tax amount:$11,017 (2025)
New listings near 518 Merwyn Rd
- New
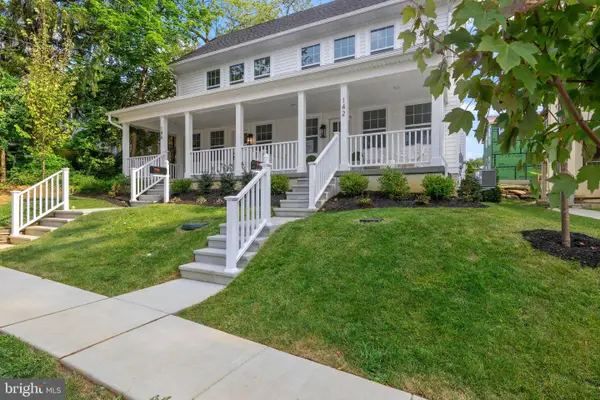 $1,350,000Active4 beds 5 baths3,440 sq. ft.
$1,350,000Active4 beds 5 baths3,440 sq. ft.146 Merion Ave, NARBERTH, PA 19072
MLS# PAMC2152414Listed by: BHHS FOX & ROACH-ROSEMONT - New
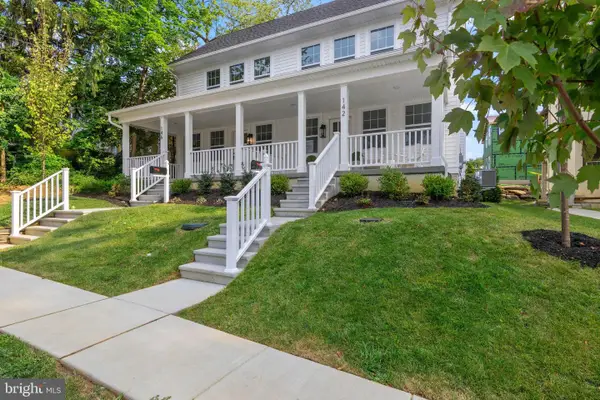 $1,350,000Active4 beds 5 baths3,440 sq. ft.
$1,350,000Active4 beds 5 baths3,440 sq. ft.142 Merion Ave, NARBERTH, PA 19072
MLS# PAMC2152410Listed by: BHHS FOX & ROACH-ROSEMONT 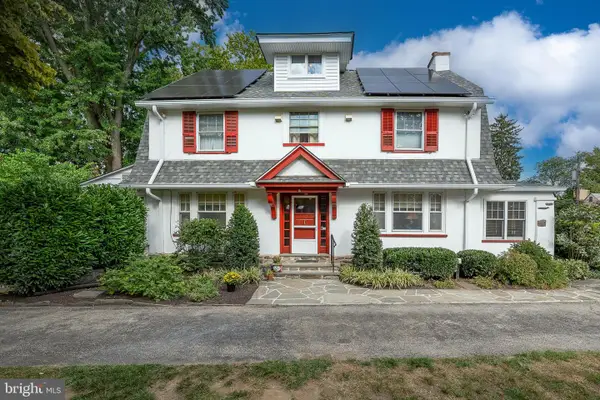 $1,175,000Pending5 beds 4 baths2,815 sq. ft.
$1,175,000Pending5 beds 4 baths2,815 sq. ft.9 Shirley Rd, NARBERTH, PA 19072
MLS# PAMC2152884Listed by: BHHS FOX & ROACH-HAVERFORD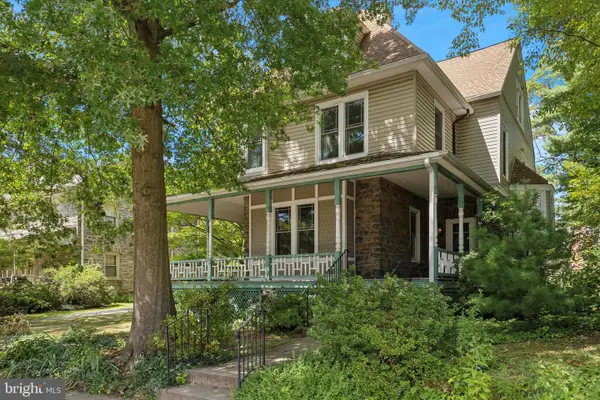 $850,000Pending6 beds 3 baths3,126 sq. ft.
$850,000Pending6 beds 3 baths3,126 sq. ft.205 Woodside Ave, NARBERTH, PA 19072
MLS# PAMC2152834Listed by: DUFFY REAL ESTATE-NARBERTH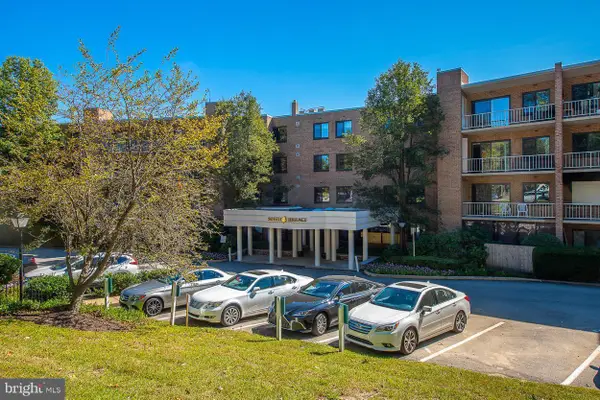 $305,000Active1 beds 1 baths858 sq. ft.
$305,000Active1 beds 1 baths858 sq. ft.1637 Oakwood Dr #s115, NARBERTH, PA 19072
MLS# PAMC2151386Listed by: HARVEY SKLAROFF REAL ESTATE $265,000Active2 beds 1 baths855 sq. ft.
$265,000Active2 beds 1 baths855 sq. ft.1334 Montgomery Ave #g-3, NARBERTH, PA 19072
MLS# PAMC2150488Listed by: RE/MAX MAIN LINE-WEST CHESTER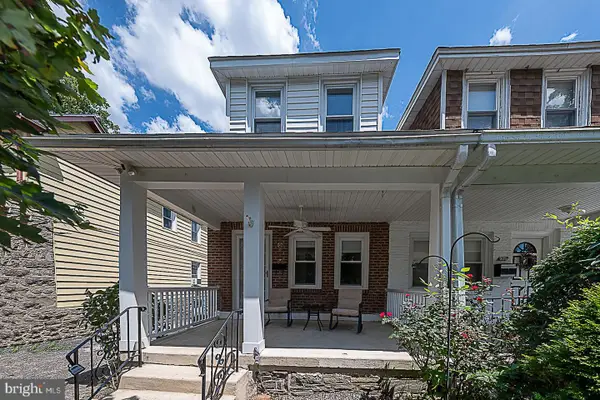 $528,000Active3 beds 1 baths1,596 sq. ft.
$528,000Active3 beds 1 baths1,596 sq. ft.507 Homewood Ave, NARBERTH, PA 19072
MLS# PAMC2149068Listed by: COMPASS PENNSYLVANIA, LLC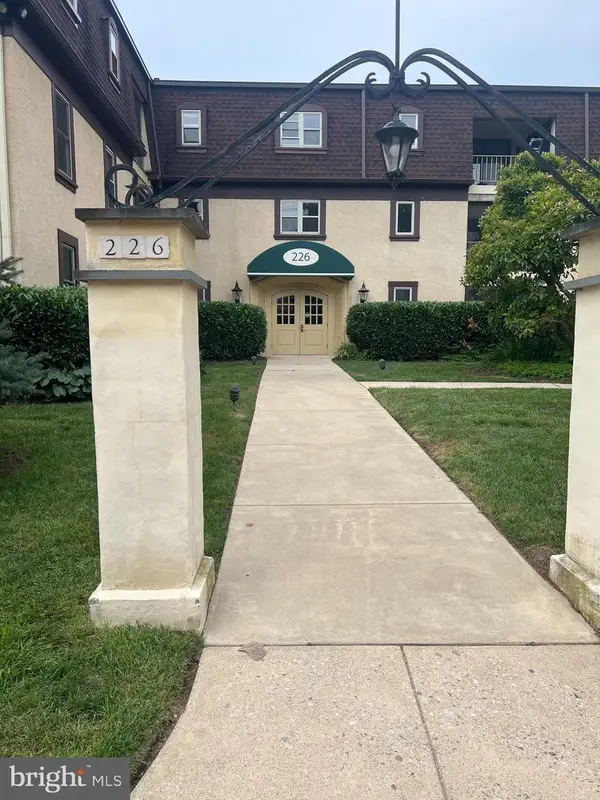 $369,000Pending3 beds 2 baths1,200 sq. ft.
$369,000Pending3 beds 2 baths1,200 sq. ft.226 N Essex Ave #306, NARBERTH, PA 19072
MLS# PAMC2137196Listed by: LONG & FOSTER REAL ESTATE, INC.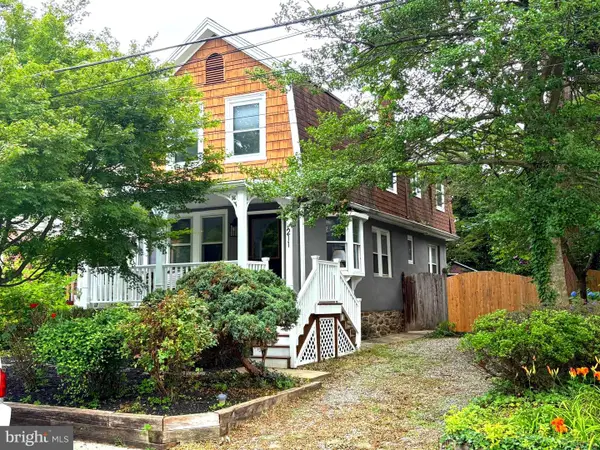 $675,000Active2 beds 1 baths1,290 sq. ft.
$675,000Active2 beds 1 baths1,290 sq. ft.211 Conway Ave, NARBERTH, PA 19072
MLS# PAMC2146686Listed by: COMPASS PENNSYLVANIA, LLC
