9 Hansen Ct, Narberth, PA 19072
Local realty services provided by:Better Homes and Gardens Real Estate Maturo
9 Hansen Ct,Narberth, PA 19072
$735,000
- 3 Beds
- 3 Baths
- 2,198 sq. ft.
- Single family
- Pending
Upcoming open houses
- Sat, Nov 2212:00 pm - 02:00 pm
Listed by: rachel j reilly
Office: elfant wissahickon-chestnut hill
MLS#:PAMC2161706
Source:BRIGHTMLS
Price summary
- Price:$735,000
- Price per sq. ft.:$334.39
About this home
Welcome to 9 Hansen Court, tucked away in a highly sought-after enclave of Narberth. Lovingly cared for by its original owners, this home has been meticulously maintained.
The first floor welcomes you with two coat closets, a sunny and spacious living room and dining room with hardwood floors, and a convenient powder room. The eat-in-kitchen features a newer stove, well-maintained appliances, convenient laundry closet, and access to the backyard. There is also a fantastic and roomy main floor office/den that could double as a guest room.
Upstairs, you’ll find 3 generously sized bedrooms and 2.5 baths, offering plenty of space and comfort. The primary suite features a dressing room and bathroom. Second bedroom also offers a walk-in closet.
Downstairs is a spacious basement that could easily be finished, and indoor access to a large garage.Recent improvements include a new roof and a freshly sealed driveway, giving you peace of mind from day one.
Move-in ready and charming as is, this home also offers fantastic potential for a renovation and great potential for resale value.
Come see why this special property has been cherished for so long!
Contact an agent
Home facts
- Year built:1977
- Listing ID #:PAMC2161706
- Added:2 day(s) ago
- Updated:November 20, 2025 at 12:49 AM
Rooms and interior
- Bedrooms:3
- Total bathrooms:3
- Full bathrooms:2
- Half bathrooms:1
- Living area:2,198 sq. ft.
Heating and cooling
- Cooling:Central A/C
- Heating:Central, Oil
Structure and exterior
- Roof:Shingle
- Year built:1977
- Building area:2,198 sq. ft.
- Lot area:0.15 Acres
Utilities
- Water:Public
- Sewer:Public Sewer
Finances and disclosures
- Price:$735,000
- Price per sq. ft.:$334.39
- Tax amount:$13,769 (2025)
New listings near 9 Hansen Ct
- New
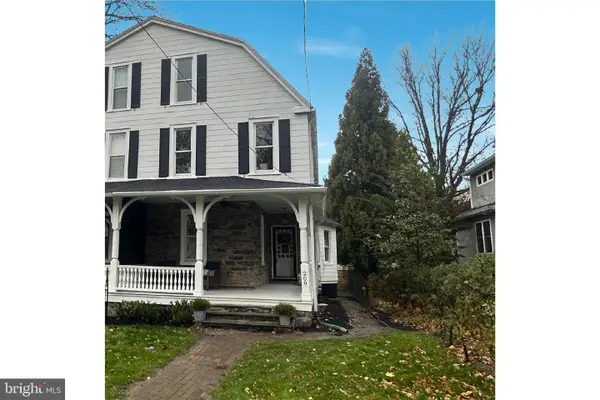 $1,175,000Active4 beds 4 baths2,408 sq. ft.
$1,175,000Active4 beds 4 baths2,408 sq. ft.209 Merion Ave, NARBERTH, PA 19072
MLS# PAMC2162038Listed by: KELLER WILLIAMS MAIN LINE - Coming SoonOpen Fri, 12 to 2pm
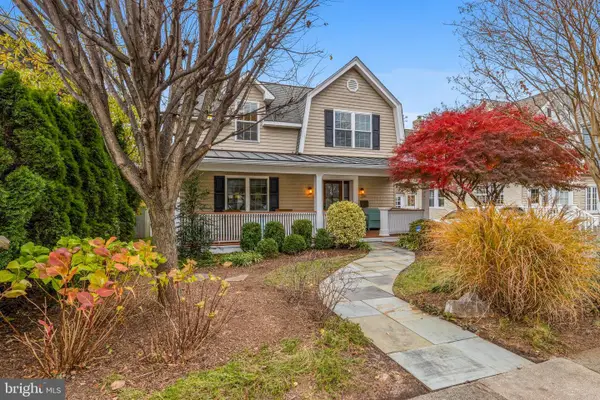 $1,200,000Coming Soon4 beds 3 baths
$1,200,000Coming Soon4 beds 3 baths330 Dudley Ave, NARBERTH, PA 19072
MLS# PAMC2161860Listed by: COMPASS PENNSYLVANIA, LLC - Open Sat, 1 to 3pmNew
 $1,299,900Active4 beds 5 baths3,440 sq. ft.
$1,299,900Active4 beds 5 baths3,440 sq. ft.142 Merion Ave, NARBERTH, PA 19072
MLS# PAMC2161748Listed by: COMPASS PENNSYLVANIA, LLC - Open Sat, 1 to 3pmNew
 $1,249,900Active4 beds 5 baths3,440 sq. ft.
$1,249,900Active4 beds 5 baths3,440 sq. ft.146 Merion Ave, NARBERTH, PA 19072
MLS# PAMC2161750Listed by: COMPASS PENNSYLVANIA, LLC 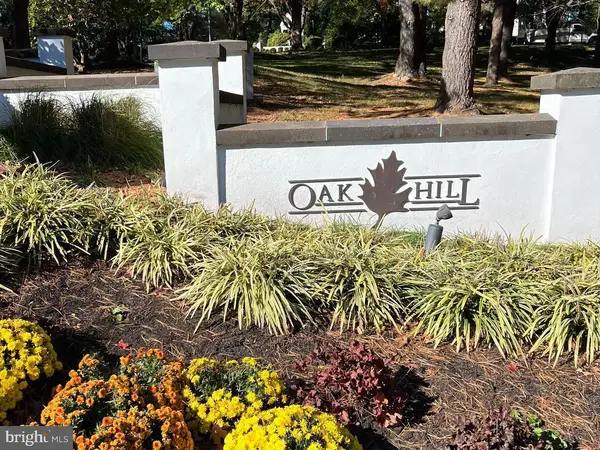 $259,000Active1 beds 1 baths858 sq. ft.
$259,000Active1 beds 1 baths858 sq. ft.1640 Oakwood Dr #w114, NARBERTH, PA 19072
MLS# PAMC2157694Listed by: RE/MAX READY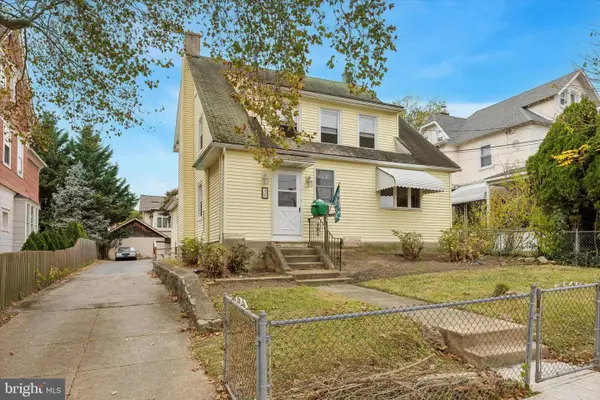 $740,000Pending2 beds -- baths2,598 sq. ft.
$740,000Pending2 beds -- baths2,598 sq. ft.216 N Narberth Ave, NARBERTH, PA 19072
MLS# PAMC2160244Listed by: KELLER WILLIAMS MAIN LINE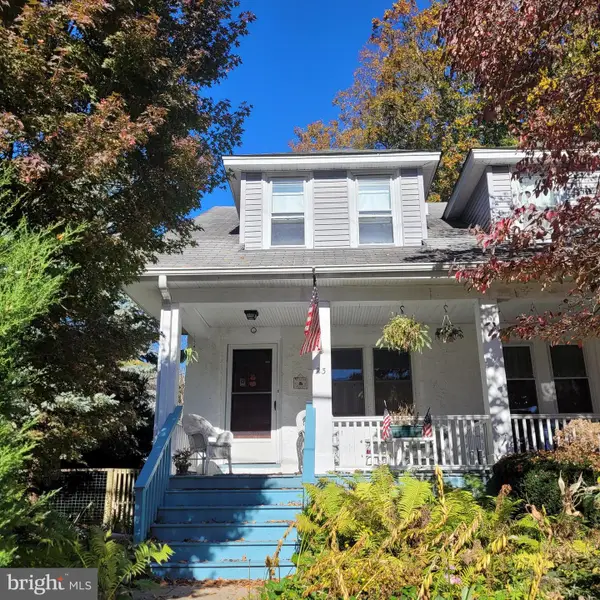 $420,000Pending3 beds 1 baths1,540 sq. ft.
$420,000Pending3 beds 1 baths1,540 sq. ft.23 Sabine Ave, NARBERTH, PA 19072
MLS# PAMC2159612Listed by: KELLER WILLIAMS MAIN LINE- Open Sun, 2 to 3:30pm
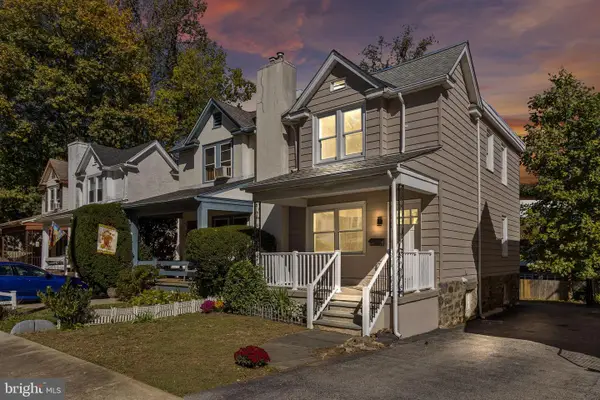 $500,000Active3 beds 2 baths1,158 sq. ft.
$500,000Active3 beds 2 baths1,158 sq. ft.521 Homewood Ave, NARBERTH, PA 19072
MLS# PAMC2159410Listed by: BHHS FOX & ROACH-CENTER CITY WALNUT 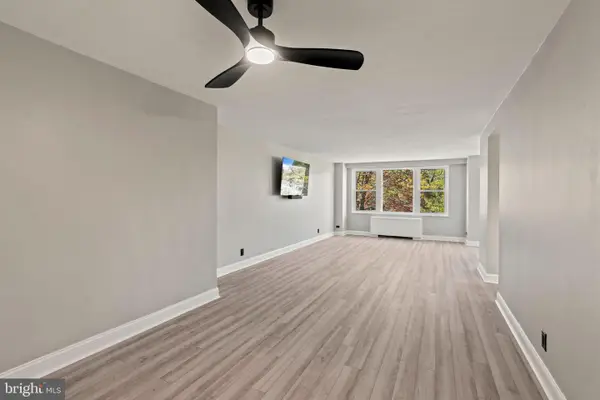 $299,900Pending1 beds 2 baths1,050 sq. ft.
$299,900Pending1 beds 2 baths1,050 sq. ft.1600 Hagys Ford Rd #3y, NARBERTH, PA 19072
MLS# PAMC2153190Listed by: KELLER WILLIAMS REAL ESTATE-BLUE BELL
