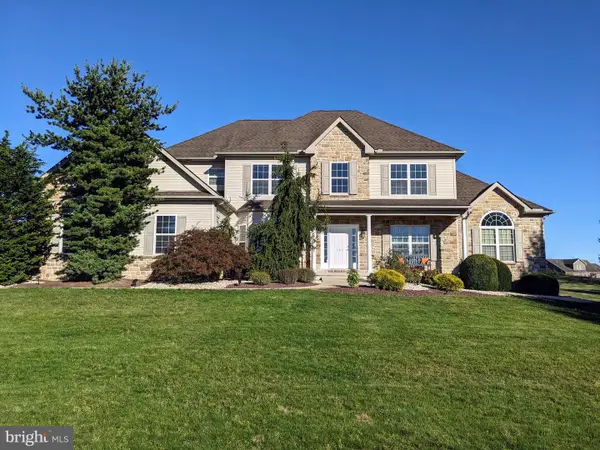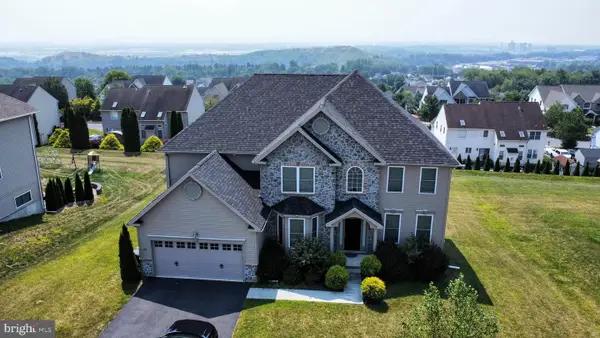4450 Elmwood Drive, Nazareth, PA 18064
Local realty services provided by:Better Homes and Gardens Real Estate Cassidon Realty
4450 Elmwood Drive,Lower Nazareth Twp, PA 18064
$490,000
- 3 Beds
- 4 Baths
- 2,624 sq. ft.
- Townhouse
- Active
Listed by:alexis oakley
Office:weichert realtors
MLS#:766487
Source:PA_LVAR
Price summary
- Price:$490,000
- Price per sq. ft.:$186.74
- Monthly HOA dues:$35
About this home
This Striking end unit townhome located in highly sought after Nazareth School District, is spotless and sophisticated, and delivers an impressive open concept designed for entertaining. A spacious foyer entry welcomes you, beautiful hardwood floors encompass most of the first floor, classy custom plantation blinds give that elevated look, and a sleek gas fireplace is an eye catching detail in the well sized family room. Modern tiled floor, granite counters and backsplash, 42" cabinets, oversized pantry, center island with breakfast bar, gas cooking, and stainless steel appliances make up the well appointed kitchen. The adjacent dining area has sliding doors that lead to a great back yard. Vaulted ceilings accent a primary bedroom oasis with its own luxurious en-suite which was just recently renovated and features tiled floors, dual vanity, soaking tub, step in shower, and large walk in closet. The roomy loft provides an excellent flexible space for many uses. The finished basement features a half bath, a second family room, another room for office or workout room and there is plenty of storage space. An elegant stamped concrete patio covers most of the back of the home and is perfect for relaxing and hosting BBQ's. Enjoy a convenient location with walking trails, park, and splash pad nearby, plus many shopping conveniences are within minutes. This well cared for home is move in ready, and you will be proud to call this place home.
Contact an agent
Home facts
- Year built:2016
- Listing ID #:766487
- Added:1 day(s) ago
- Updated:October 15, 2025 at 09:46 PM
Rooms and interior
- Bedrooms:3
- Total bathrooms:4
- Full bathrooms:2
- Half bathrooms:2
- Living area:2,624 sq. ft.
Heating and cooling
- Cooling:Ceiling Fans, Central Air
- Heating:Forced Air, Gas
Structure and exterior
- Roof:Asphalt, Fiberglass
- Year built:2016
- Building area:2,624 sq. ft.
- Lot area:0.14 Acres
Utilities
- Water:Public
- Sewer:Public Sewer
Finances and disclosures
- Price:$490,000
- Price per sq. ft.:$186.74
- Tax amount:$5,909
New listings near 4450 Elmwood Drive
- Open Sat, 1 to 3pmNew
 $820,000Active5 beds 4 baths4,058 sq. ft.
$820,000Active5 beds 4 baths4,058 sq. ft.145 Fox Ridge Dr, NAZARETH, PA 18064
MLS# PANH2008820Listed by: ASSIST 2 SELL BUYERS & SELLERS REALTY, LLC  $790,000Active5 beds 5 baths4,146 sq. ft.
$790,000Active5 beds 5 baths4,146 sq. ft.254 Danbury Dr, NAZARETH, PA 18064
MLS# PANH2008280Listed by: ASSIST 2 SELL BUYERS & SELLERS REALTY, LLC $609,000Pending5 beds 3 baths2,874 sq. ft.
$609,000Pending5 beds 3 baths2,874 sq. ft.2186 Eagles Landing Drive, Nazareth, PA 18064
MLS# PM-133478Listed by: BERKSHIRE HATHAWAY HOMESERVICES FOX & ROACH REALTORS - BETHLEHEM $595,000Pending4 beds 4 baths3,326 sq. ft.
$595,000Pending4 beds 4 baths3,326 sq. ft.2613 English Ivy Road, Nazareth, PA 18064
MLS# PM-132363Listed by: BERKSHIRE HATHAWAY HOMESERVICES FOX & ROACH REALTORS - BETHLEHEM
