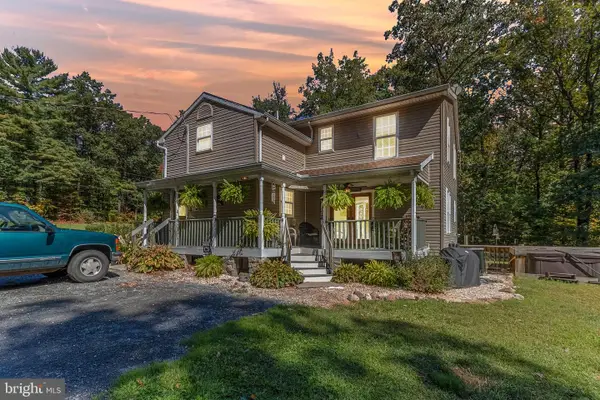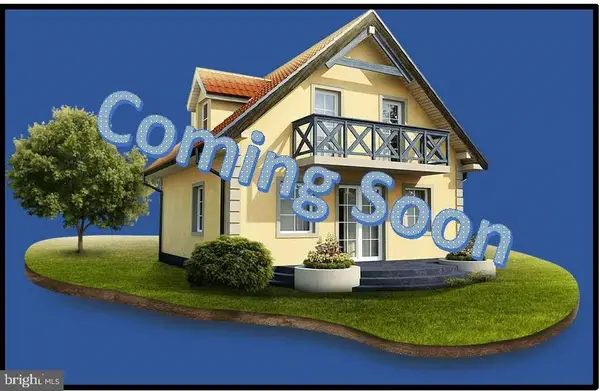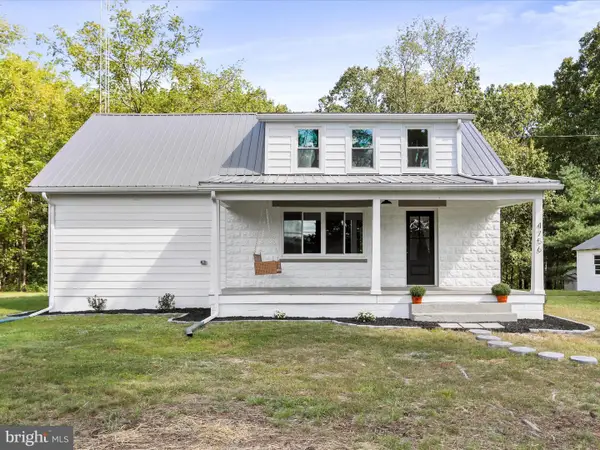360 Hummingbird Lane, Needmore, PA 17238
Local realty services provided by:Better Homes and Gardens Real Estate GSA Realty
360 Hummingbird Lane,Needmore, PA 17238
$549,000
- 3 Beds
- 3 Baths
- 2,742 sq. ft.
- Single family
- Active
Listed by:jewel m palmer
Office:palmer realty
MLS#:PAFU2001786
Source:BRIGHTMLS
Price summary
- Price:$549,000
- Price per sq. ft.:$200.22
About this home
Peaceful Hilltop Retreat on 12.87 Wooded Acres
Tucked away at the top of a hill, this beautiful home offers peace, privacy, and plenty of room to spread out. Surrounded by nearly 13 mostly wooded acres, it’s the perfect place to unwind and enjoy the quiet sounds of nature. The main level offers over 2,700 square feet of living space with big, comfortable rooms throughout and another 2,700+ square feet of unfinished space below—ideal for storage or future expansion.
Inside, you’ll find a large kitchen with custom cabinets and a roomy eat-in area, a separate dining room for family gatherings, and a cozy Florida sunroom with a propane fireplace. The family room features a wood-burning fireplace for chilly evenings, and the sunken formal living room adds charm and character. The primary suite includes a spotless private bath, and the spacious laundry room connects conveniently to a half bath.
Enjoy the outdoors from the screened porch that opens to a deck and patio area, relax on the covered front porch, or let pets roam in the fenced backyard. This property offers the best of both worlds—comfortable living and peaceful country surroundings.
Mobile home on the bottom corner of the property is owned by the tenant who has a life-time estate lease.
Contact an agent
Home facts
- Year built:1991
- Listing ID #:PAFU2001786
- Added:1 day(s) ago
- Updated:October 17, 2025 at 01:47 PM
Rooms and interior
- Bedrooms:3
- Total bathrooms:3
- Full bathrooms:2
- Half bathrooms:1
- Living area:2,742 sq. ft.
Heating and cooling
- Cooling:Ceiling Fan(s), Central A/C, Ductless/Mini-Split
- Heating:Electric, Forced Air, Heat Pump(s), Oil, Propane - Leased, Wood, Wood Burn Stove
Structure and exterior
- Roof:Metal
- Year built:1991
- Building area:2,742 sq. ft.
- Lot area:12.87 Acres
Schools
- High school:SOUTHERN FULTON
- Middle school:SOUTHERN FULTON
- Elementary school:SOUTHERN FULTON
Utilities
- Water:Well
- Sewer:On Site Septic
Finances and disclosures
- Price:$549,000
- Price per sq. ft.:$200.22
- Tax amount:$5,051 (2025)
New listings near 360 Hummingbird Lane
- New
 $409,900Active4 beds 2 baths1,939 sq. ft.
$409,900Active4 beds 2 baths1,939 sq. ft.2160 Black Bear Road, NEEDMORE, PA 17238
MLS# PAFU2001782Listed by: SAMSON PROPERTIES - Coming Soon
 $176,000Coming Soon3 beds 2 baths
$176,000Coming Soon3 beds 2 baths1898 Thompson Road, NEEDMORE, PA 17238
MLS# PAFU2001776Listed by: REAL ESTATE INNOVATIONS  $149,900Active3 beds 1 baths
$149,900Active3 beds 1 baths6805 Black Bear Road, NEEDMORE, PA 17238
MLS# PAFU2001746Listed by: PALMER REALTY $329,000Active5 beds 3 baths2,054 sq. ft.
$329,000Active5 beds 3 baths2,054 sq. ft.4756 Pleasant Ridge Rd, NEEDMORE, PA 17238
MLS# PAFU2001730Listed by: KELLER WILLIAMS KEYSTONE REALTY
