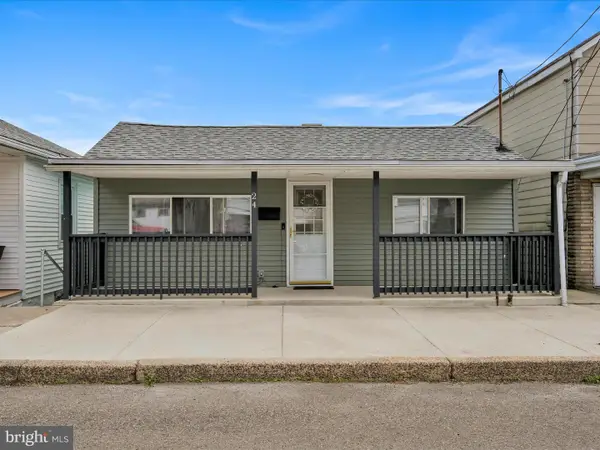2 W Catawissa St, Nesquehoning, PA 18240
Local realty services provided by:Better Homes and Gardens Real Estate Murphy & Co.
2 W Catawissa St,Nesquehoning, PA 18240
$250,000
- 5 Beds
- 5 Baths
- 3,587 sq. ft.
- Single family
- Pending
Listed by:holly j stroup
Office:towne and country real estate, llc.
MLS#:PACC2005652
Source:BRIGHTMLS
Price summary
- Price:$250,000
- Price per sq. ft.:$69.7
About this home
This might just be the most recognizable home in Nesquehoning. Located on the corner of Catawissa St. & Mermon Avenue, sits this turn of the century stone home with so much to offer. The main staircase greets you when entering the foyer with high ceilings and hardwood flooring. There is a large living room, dining room, with access to the side patio, and eat-in kitchen. This level also includes two rooms with a private entrance that at one time served as a physician's office. The rear staircase from the kitchen leads to the 2nd level with 4 bedrooms and two beautifully tiled bathrooms. All of the closets are cedar lined and there is certainly no shortage of space. The 5th bedroom, located on the 3rd floor has a plethora of built in drawers and cabinets. There is a cedar storage room and a finished bonus room on the third level as well. In the basement you will find the laundry room, and an additional room that could be used for storage or for a recreation room. The built-in two car garage gives you access to the home without having to battle the weather to stay dry. Enjoy the privacy of your stone-fenced back yard and patio area. Call today to schedule a showing.
Contact an agent
Home facts
- Year built:1903
- Listing ID #:PACC2005652
- Added:199 day(s) ago
- Updated:September 29, 2025 at 07:35 AM
Rooms and interior
- Bedrooms:5
- Total bathrooms:5
- Full bathrooms:2
- Half bathrooms:3
- Living area:3,587 sq. ft.
Heating and cooling
- Heating:Hot Water, Oil
Structure and exterior
- Roof:Slate
- Year built:1903
- Building area:3,587 sq. ft.
- Lot area:0.2 Acres
Utilities
- Water:Public
- Sewer:Public Sewer
Finances and disclosures
- Price:$250,000
- Price per sq. ft.:$69.7
- Tax amount:$5,046 (2024)
New listings near 2 W Catawissa St
- New
 $195,000Active6 beds 2 baths2,613 sq. ft.
$195,000Active6 beds 2 baths2,613 sq. ft.237 Stock Street, Nesquehoning, PA 18240
MLS# PM-136034Listed by: CENTURY 21 SELECT GROUP - LAKE HARMONY - New
 $109,900Active3 beds 2 baths1,052 sq. ft.
$109,900Active3 beds 2 baths1,052 sq. ft.1 W High St, NESQUEHONING, PA 18240
MLS# PACC2006620Listed by: COLDWELL BANKER REALTY - New
 $149,000Active4 beds 2 baths1,507 sq. ft.
$149,000Active4 beds 2 baths1,507 sq. ft.229 W High Street, Nesquehoning, PA 18240
MLS# PM-135835Listed by: MOUNTAIN VISTA REAL ESTATE, LLC  $169,900Pending3 beds 2 baths1,184 sq. ft.
$169,900Pending3 beds 2 baths1,184 sq. ft.142 E Center St, NESQUEHONING, PA 18240
MLS# PACC2006604Listed by: PRIORITY ONE REAL ESTATE TEAM, LLC $179,921Pending4 beds 3 baths2,208 sq. ft.
$179,921Pending4 beds 3 baths2,208 sq. ft.142 E Catawissa St, NESQUEHONING, PA 18240
MLS# PACC2006592Listed by: CENTURY 21 RYON REAL ESTATE $98,021Pending4 beds 2 baths1,332 sq. ft.
$98,021Pending4 beds 2 baths1,332 sq. ft.40 W Garibaldi Ave, NESQUEHONING, PA 18240
MLS# PACC2006586Listed by: CENTURY 21 RYON REAL ESTATE $120,021Pending4 beds 1 baths1,447 sq. ft.
$120,021Pending4 beds 1 baths1,447 sq. ft.205 Yard St, NESQUEHONING, PA 18240
MLS# PACC2006590Listed by: CENTURY 21 RYON REAL ESTATE $12,000Active0.6 Acres
$12,000Active0.6 AcresA591 Apple Lane & Stony Mtn, Jim Thorpe, PA 18229
MLS# PM-135522Listed by: MARY ENCK REALTY INC $220,000Active5 beds 4 baths3,172 sq. ft.
$220,000Active5 beds 4 baths3,172 sq. ft.41 E Catawissa St, NESQUEHONING, PA 18240
MLS# PACC2006478Listed by: BHHS HOMESALE REALTY - SCHUYLKILL HAVEN $220,402Active3 beds 2 baths1,863 sq. ft.
$220,402Active3 beds 2 baths1,863 sq. ft.24 W Garibaldi Ave, NESQUEHONING, PA 18240
MLS# PACC2005890Listed by: PRIORITY ONE REAL ESTATE TEAM, LLC
