1283 Yarmouth Ln, NEW CUMBERLAND, PA 17070
Local realty services provided by:Better Homes and Gardens Real Estate Valley Partners
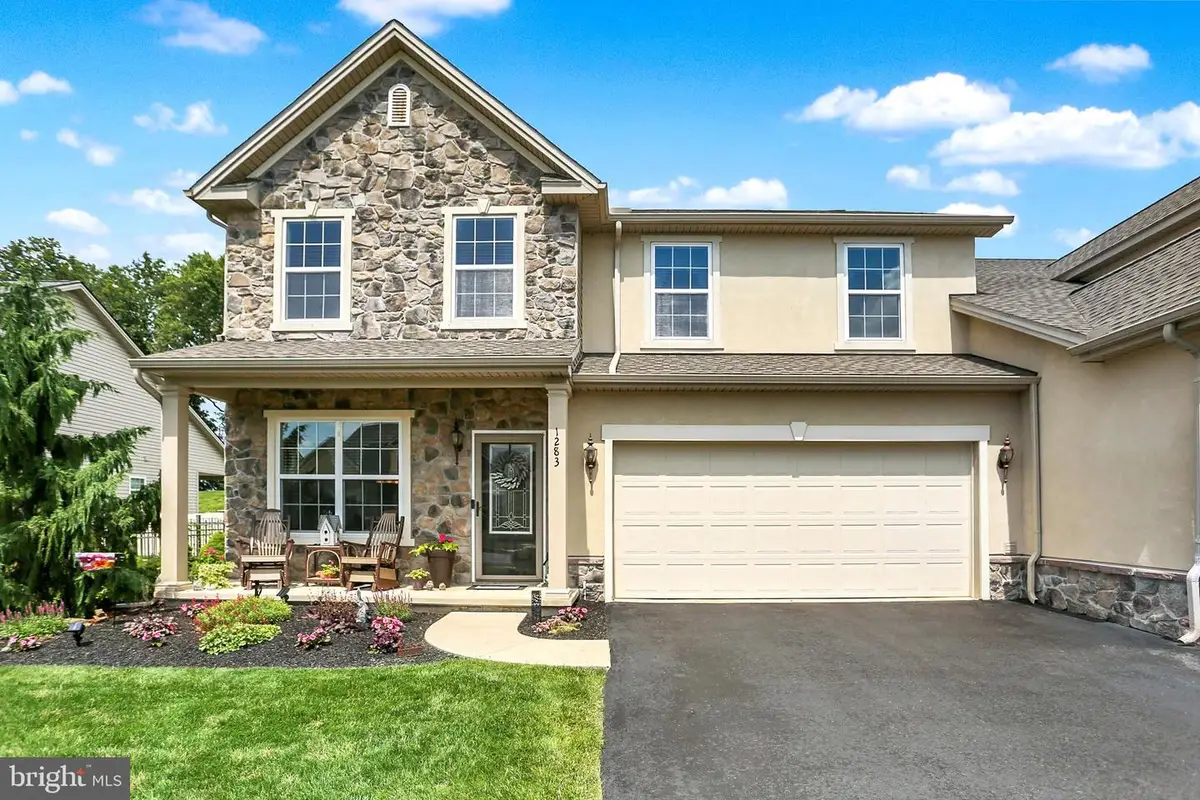
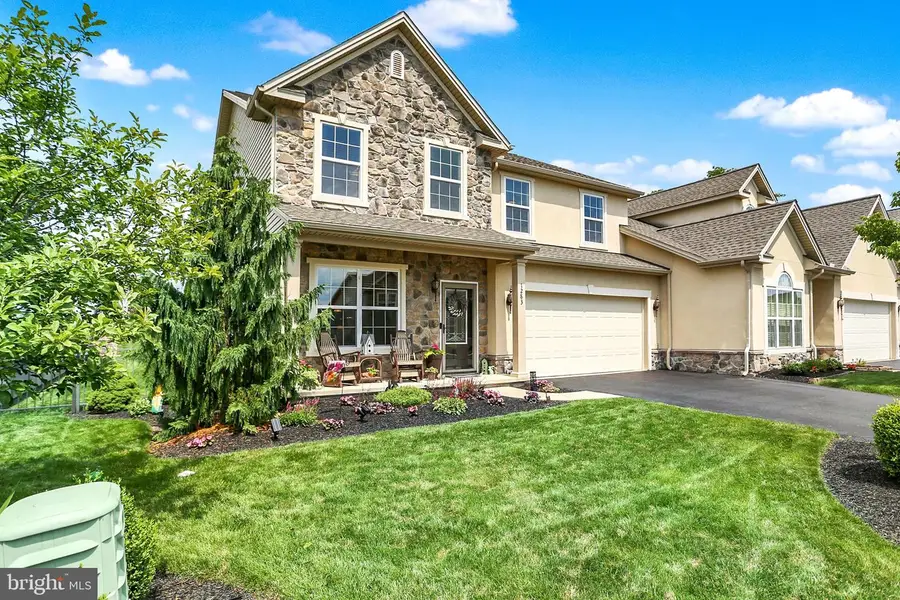
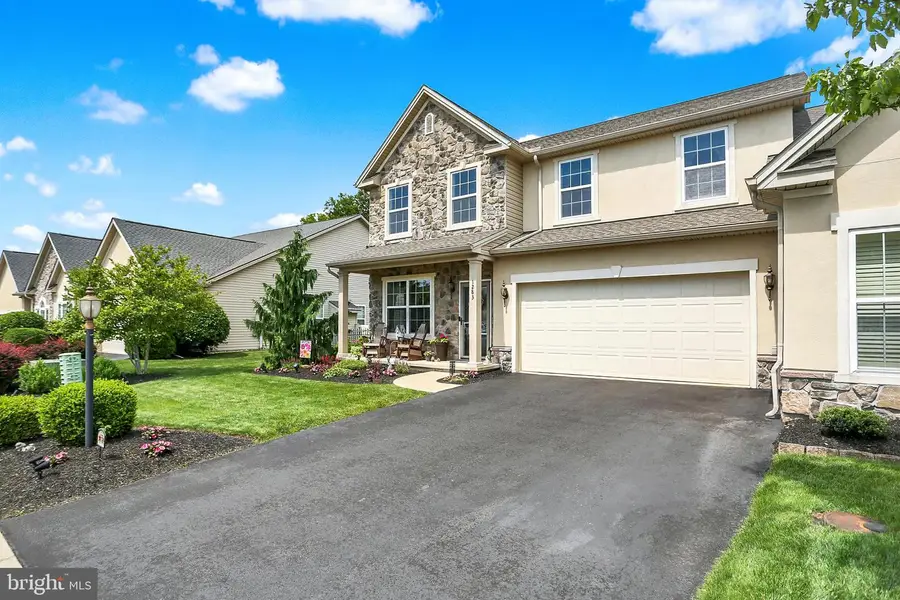
1283 Yarmouth Ln,NEW CUMBERLAND, PA 17070
$474,000
- 3 Beds
- 3 Baths
- 2,620 sq. ft.
- Townhouse
- Pending
Listed by:therese m. sheely
Office:iron valley real estate of central pa
MLS#:PACB2043484
Source:BRIGHTMLS
Price summary
- Price:$474,000
- Price per sq. ft.:$180.92
- Monthly HOA dues:$32
About this home
A GREAT COMMUTER LOCATION in a POPULAR NEW CUMBERLAND NEIGHBORHOOD! ... Harrisburg International Airport (MDT) is 16 minutes away...less than 30 minutes to Hershey, Harrisburg, York, and Mechanicsburg (only 15 minutes to Wegman's!). This well-loved, 2,620 sq ft END-UNIT in the HEIGHTS OF BEACON HILL is a rarity! EASY LIVING is imminent with a MAIN LEVEL PRIMARY BEDROOM and PRIMARY EN SUITE BATHROOM. The Kitchen is classically appointed with Granite Countertops and Stainless Steel Appliances. Need more room? No dingy basement here! A large Upper Level LOFT can serve a variety of recreational purposes; and a large Upper Level STORAGE ROOM is wonderfully lit with 2 full-sized windows (Right now it's being used as an Artist's Studio!) Two more sunlit Bedrooms are located on the 2nd Level, both of which are quite sizable and one even has a WALK-IN CLOSET. The private BACKYARD RETREAT is easily accessed from the Family Room, offering warm weather enjoyment. As a bonus, a picturesque view of the landscaping can be seen through the Family Room windows any season of the year. Once outside, enjoy Nature from the QUIET PATIO or amble up the stone steps to see the VIEW of the SUSQUEHANNA VALLEY from the 2nd LEVEL LAWN. The entire home has seen improvements and updates made by the current owners: the Foyer, Kitchen and Dining Area has New LVP FLOORING; the Primary Bedroom has received new carpet; the Roof was replaced in 2023 and CUSTOM HARDSCAPING has defined the Backyard Retreat. Without a doubt, this is your home if you want comfortable living in one of the most sought-after neighborhoods in Cumberland County!
Contact an agent
Home facts
- Year built:2012
- Listing Id #:PACB2043484
- Added:52 day(s) ago
- Updated:August 15, 2025 at 07:30 AM
Rooms and interior
- Bedrooms:3
- Total bathrooms:3
- Full bathrooms:2
- Half bathrooms:1
- Living area:2,620 sq. ft.
Heating and cooling
- Cooling:Central A/C
- Heating:Forced Air, Natural Gas
Structure and exterior
- Roof:Architectural Shingle
- Year built:2012
- Building area:2,620 sq. ft.
- Lot area:0.17 Acres
Schools
- High school:CEDAR CLIFF
Utilities
- Water:Public
- Sewer:Public Sewer
Finances and disclosures
- Price:$474,000
- Price per sq. ft.:$180.92
- Tax amount:$5,278 (2024)
New listings near 1283 Yarmouth Ln
- Coming Soon
 $185,000Coming Soon2 beds 1 baths
$185,000Coming Soon2 beds 1 baths209 11th St, NEW CUMBERLAND, PA 17070
MLS# PACB2045304Listed by: COLDWELL BANKER REALTY - New
 $95,900Active3 beds 1 baths1,200 sq. ft.
$95,900Active3 beds 1 baths1,200 sq. ft.601 Water St, NEW CUMBERLAND, PA 17070
MLS# PAYK2087972Listed by: HERITAGE REAL ESTATE GROUP, LLC - Coming Soon
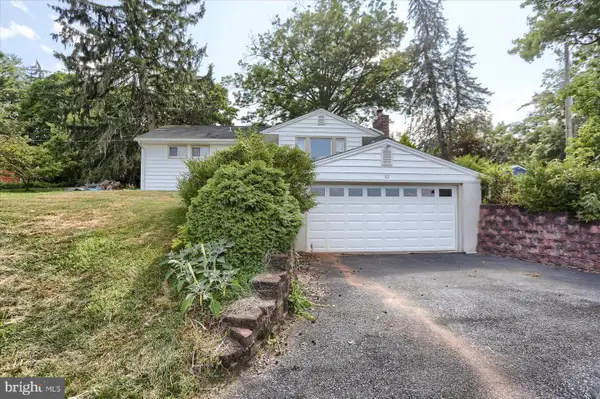 $235,000Coming Soon2 beds 2 baths
$235,000Coming Soon2 beds 2 baths82 Springers Ln, NEW CUMBERLAND, PA 17070
MLS# PAYK2087850Listed by: COLDWELL BANKER REALTY - Coming Soon
 $349,900Coming Soon4 beds 4 baths
$349,900Coming Soon4 beds 4 baths462 Marsh Run Rd, NEW CUMBERLAND, PA 17070
MLS# PAYK2087752Listed by: RE/MAX REALTY SELECT - Open Sun, 1 to 3pmNew
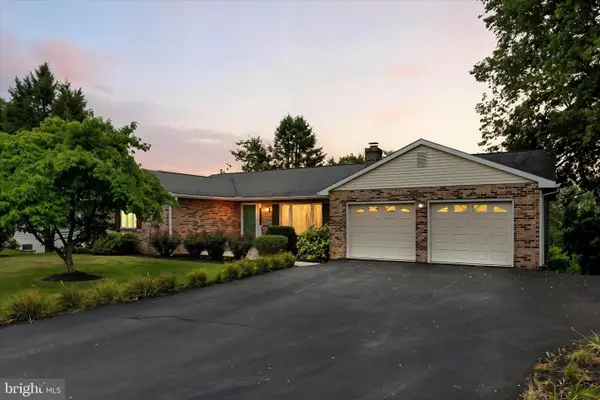 $400,000Active4 beds 4 baths2,819 sq. ft.
$400,000Active4 beds 4 baths2,819 sq. ft.1713 Charles St, NEW CUMBERLAND, PA 17070
MLS# PACB2045412Listed by: JOY DANIELS REAL ESTATE GROUP, LTD - New
 $199,000Active2 beds 2 baths1,200 sq. ft.
$199,000Active2 beds 2 baths1,200 sq. ft.1102 Market St #5, NEW CUMBERLAND, PA 17070
MLS# PACB2045374Listed by: IRON VALLEY REAL ESTATE OF CENTRAL PA - Coming Soon
 $272,500Coming Soon3 beds 1 baths
$272,500Coming Soon3 beds 1 baths603 Evergreen Rd, NEW CUMBERLAND, PA 17070
MLS# PAYK2087666Listed by: BROKERSREALTY.COM-HARRISBURG 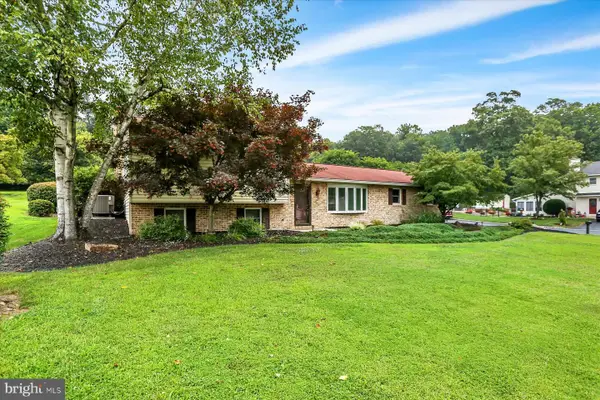 $369,900Pending3 beds 2 baths1,708 sq. ft.
$369,900Pending3 beds 2 baths1,708 sq. ft.449 Elder Trl, NEW CUMBERLAND, PA 17070
MLS# PAYK2087534Listed by: RE/MAX PREMIER SERVICES- New
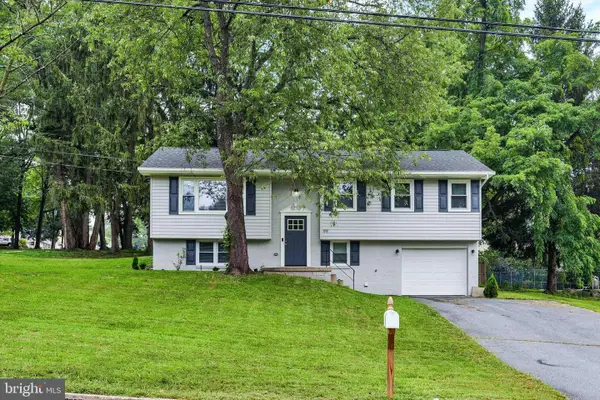 $355,000Active3 beds 2 baths1,865 sq. ft.
$355,000Active3 beds 2 baths1,865 sq. ft.99 Fetrow Ln, NEW CUMBERLAND, PA 17070
MLS# PAYK2087400Listed by: GHIMIRE HOMES - New
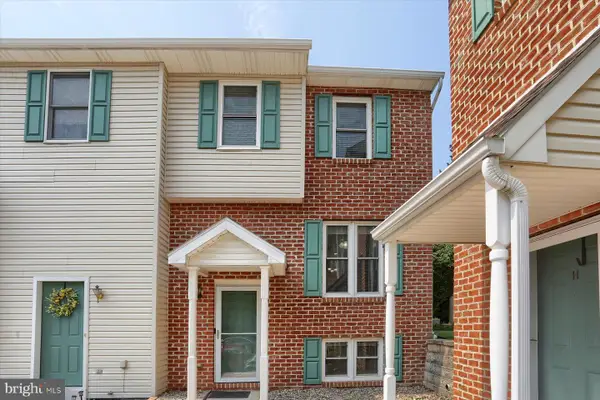 $189,900Active2 beds 2 baths1,573 sq. ft.
$189,900Active2 beds 2 baths1,573 sq. ft.142 15th St, NEW CUMBERLAND, PA 17070
MLS# PACB2045280Listed by: COLDWELL BANKER REALTY
