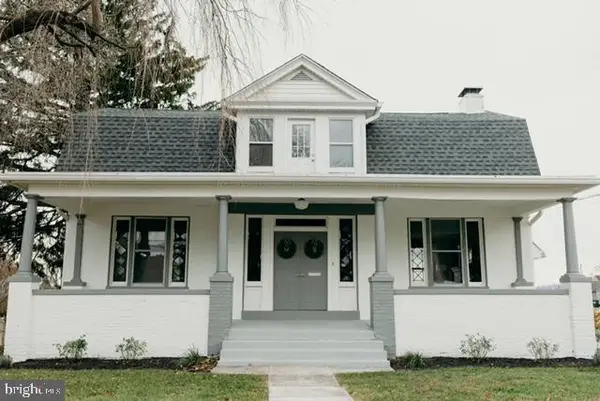1601 Cobble Ct, New Cumberland, PA 17070
Local realty services provided by:Better Homes and Gardens Real Estate Murphy & Co.
1601 Cobble Ct,New Cumberland, PA 17070
$425,000
- 3 Beds
- 4 Baths
- 3,399 sq. ft.
- Single family
- Active
Listed by: tonya m lucas
Office: re/max realty associates
MLS#:PACB2046452
Source:BRIGHTMLS
Price summary
- Price:$425,000
- Price per sq. ft.:$125.04
About this home
Welcome to this two story traditional home in Beacon Hill with so much opportunity! The home has lovely curb appeal with its stone and brick accents and winding brick walkway which leads to your front door. The two story foyer makes a statement as you walk inside the home as does the bridge overlooking the two story family room. On the first floor is a formal dining room, eat-in kitchen, family room with vaulted ceilings, and a primary bedroom suite with large corner soaking tub. Right off the kitchen are steps to an elevated, multi-tiered sunroom that overlooks your semi-private and beautiful backyard with a patio. There are two more bedrooms and another bathroom on the second floor, plus a spacious walk out basement with another full bathroom. Situated on a corner lot, this home has a side entry garage plus a private paved driveway. Conveniently located close to the PA Turnpike, Routes 83, & 581 and a short drive to the East Shore, this home just needs some TLC to bring it back to life!
Contact an agent
Home facts
- Year built:1999
- Listing ID #:PACB2046452
- Added:156 day(s) ago
- Updated:February 11, 2026 at 02:38 PM
Rooms and interior
- Bedrooms:3
- Total bathrooms:4
- Full bathrooms:3
- Half bathrooms:1
- Living area:3,399 sq. ft.
Heating and cooling
- Cooling:Ceiling Fan(s), Central A/C, Heat Pump(s)
- Heating:Forced Air, Natural Gas
Structure and exterior
- Roof:Composite
- Year built:1999
- Building area:3,399 sq. ft.
- Lot area:0.24 Acres
Schools
- High school:CEDAR CLIFF
Utilities
- Water:Public
- Sewer:Public Sewer
Finances and disclosures
- Price:$425,000
- Price per sq. ft.:$125.04
- Tax amount:$7,723 (2025)
New listings near 1601 Cobble Ct
- New
 $319,900Active3 beds 2 baths1,577 sq. ft.
$319,900Active3 beds 2 baths1,577 sq. ft.612 16th St, NEW CUMBERLAND, PA 17070
MLS# PACB2050428Listed by: COLDWELL BANKER REALTY - New
 $274,900Active3 beds 1 baths1,456 sq. ft.
$274,900Active3 beds 1 baths1,456 sq. ft.416 Park Ave, NEW CUMBERLAND, PA 17070
MLS# PACB2050518Listed by: CENTURY 21 DALE REALTY CO. - New
 $215,000Active4 beds 1 baths1,509 sq. ft.
$215,000Active4 beds 1 baths1,509 sq. ft.515 Terrace Dr, NEW CUMBERLAND, PA 17070
MLS# PACB2050216Listed by: COLDWELL BANKER REALTY - Open Sat, 1 to 3pmNew
 $249,900Active3 beds 1 baths1,040 sq. ft.
$249,900Active3 beds 1 baths1,040 sq. ft.711 Coolidge St, NEW CUMBERLAND, PA 17070
MLS# PACB2050244Listed by: KELLER WILLIAMS OF CENTRAL PA - Open Sun, 1 to 3pmNew
 $399,900Active3 beds 3 baths2,408 sq. ft.
$399,900Active3 beds 3 baths2,408 sq. ft.703 5th St, NEW CUMBERLAND, PA 17070
MLS# PACB2050438Listed by: RSR, REALTORS, LLC - New
 $230,000Active4 beds 2 baths1,518 sq. ft.
$230,000Active4 beds 2 baths1,518 sq. ft.203 Bridge St, NEW CUMBERLAND, PA 17070
MLS# PACB2050426Listed by: BERKSHIRE HATHAWAY HOMESERVICES HOMESALE REALTY  $300,000Pending4 beds 2 baths1,668 sq. ft.
$300,000Pending4 beds 2 baths1,668 sq. ft.404 Hillside, NEW CUMBERLAND, PA 17070
MLS# PAYK2096628Listed by: RE/MAX 1ST ADVANTAGE $299,900Pending4 beds 2 baths1,496 sq. ft.
$299,900Pending4 beds 2 baths1,496 sq. ft.418 Poplar Avenue, NEW CUMBERLAND, PA 17070
MLS# PACB2049816Listed by: INCH & CO. REAL ESTATE, LLC $420,000Pending3 beds 2 baths1,748 sq. ft.
$420,000Pending3 beds 2 baths1,748 sq. ft.142 16th St, NEW CUMBERLAND, PA 17070
MLS# PACB2049744Listed by: HAWKINS REAL ESTATE COMPANY $279,900Active3 beds 2 baths1,224 sq. ft.
$279,900Active3 beds 2 baths1,224 sq. ft.1817 Elm Street, NEW CUMBERLAND, PA 17070
MLS# PACB2048798Listed by: JOY DANIELS REAL ESTATE GROUP, LTD

