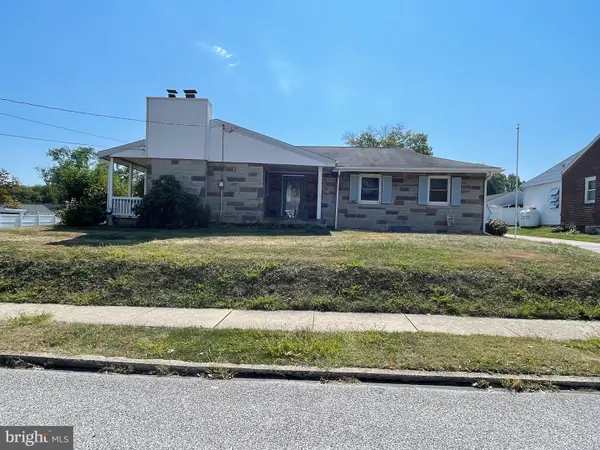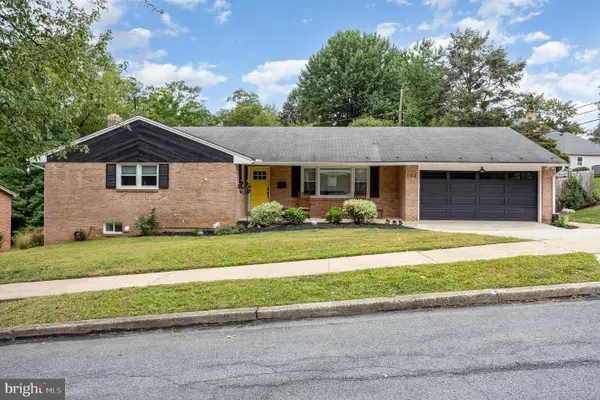213 Hillside Dr, New Cumberland, PA 17070
Local realty services provided by:Better Homes and Gardens Real Estate Community Realty
213 Hillside Dr,New Cumberland, PA 17070
$441,100
- 3 Beds
- 3 Baths
- - sq. ft.
- Single family
- Sold
Listed by:tina faleshock
Office:real of pennsylvania
MLS#:PACB2044664
Source:BRIGHTMLS
Sorry, we are unable to map this address
Price summary
- Price:$441,100
About this home
Stylish Craftsman Style Ranch with Luxe Finishes, Multi-Level Decks & Gorgeous Backyard Retreat!
Welcome to 213 Hillside Drive in New Cumberland, a thoughtfully updated Craftsman-style inspired Ranch Home where style and functionality blend seamlessly across two spacious levels. This home is a true gem - offering expansive indoor-outdoor living, clean architectural lines, and warm designer touches throughout.
Step inside to find: A sun-drenched Living Room with a striking wall of windows with custom stone fireplace and rich-toned floors. A seamless flow into the Dining Room, perfect for everyday meals or entertaining. Chef's Kitchen Highlights: Stainless steel appliance package, including sleek French-door refrigerator and modern dishwasher. Gleaming black countertops with chic Shaker cabinetry. Designer tile backsplash and abundant storage. Bright Kitchen window overlooking the charming entry pergola and front yard.
Private Primary Suite: Brand new and beautifully designed. Oversized layout with plush carpeting and soft lighting. Spacious walk-in closet with built-ins. Private Ensuite Bath with walk-in shower and upscale finishes.
Total of 3 Bedrooms, with the potential for a fourth bedroom on the lower level and 3 Full Bathrooms.
Lower Level Retreat: Large Family Room with second stone fireplace. Flexible space for TV, games, or home office set up. A separate Game Room or Rec Space with a third fireplace, perfect for entertaining or relaxing. The third Bedroom is ideal for guests or a home office or a mother-in-law's suite. Full Bathroom, Utility Room and large Storage Room offer practical functionality.
Outdoor Living:
Multi-level decks overlook a lush, tree-lined backyard. Perfect for dining al fresco, hosting guests or enjoying quiet evenings watching nature, especially the deer and birds. Covered front porch with pergola and cozy sitting area.
Bonus Features: Attached garage with built-in cabinetry and new epoxy flooring. Updated lighting, painting, flooring, new roof, new HVAC, new hot water heater and so much more! Located in a peaceful, established neighborhood. Whether you're hosting game night by the fire, enjoying coffee on the deck or retreating to your private suite, this home checks every box for comfort, style and space. Don't wait - schedule your private showing today!
Contact an agent
Home facts
- Year built:1960
- Listing ID #:PACB2044664
- Added:68 day(s) ago
- Updated:September 30, 2025 at 03:39 AM
Rooms and interior
- Bedrooms:3
- Total bathrooms:3
- Full bathrooms:3
Heating and cooling
- Cooling:Central A/C
- Heating:Forced Air, Natural Gas
Structure and exterior
- Roof:Shingle
- Year built:1960
Schools
- High school:CEDAR CLIFF
Utilities
- Water:Public
- Sewer:Public Sewer
Finances and disclosures
- Price:$441,100
- Tax amount:$4,383 (2024)
New listings near 213 Hillside Dr
- Coming Soon
 $489,000Coming Soon5 beds 4 baths
$489,000Coming Soon5 beds 4 baths710 Drexel Hills Blvd, NEW CUMBERLAND, PA 17070
MLS# PACB2046936Listed by: COLDWELL BANKER REALTY - Coming SoonOpen Wed, 4 to 6pm
 $269,900Coming Soon3 beds 1 baths
$269,900Coming Soon3 beds 1 baths1719 Locust Street, NEW CUMBERLAND, PA 17070
MLS# PACB2046962Listed by: COLDWELL BANKER REALTY - New
 $215,000Active2 beds -- baths1,402 sq. ft.
$215,000Active2 beds -- baths1,402 sq. ft.409-1/2 Market Street, NEW CUMBERLAND, PA 17070
MLS# PACB2046444Listed by: BERKSHIRE HATHAWAY HOMESERVICES HOMESALE REALTY - New
 $215,000Active2 beds 2 baths1,402 sq. ft.
$215,000Active2 beds 2 baths1,402 sq. ft.409-1/2 Market Street, NEW CUMBERLAND, PA 17070
MLS# PACB2047074Listed by: BERKSHIRE HATHAWAY HOMESERVICES HOMESALE REALTY - Coming Soon
 $235,000Coming Soon3 beds 2 baths
$235,000Coming Soon3 beds 2 baths617 Brookhaven Road, NEW CUMBERLAND, PA 17070
MLS# PACB2046902Listed by: TURN KEY REALTY GROUP  $145,900Pending1 beds 1 baths1,680 sq. ft.
$145,900Pending1 beds 1 baths1,680 sq. ft.414 Fourth Street, NEW CUMBERLAND, PA 17070
MLS# PACB2046776Listed by: CARLEA M. LENKER REALTY $229,900Pending3 beds 2 baths1,036 sq. ft.
$229,900Pending3 beds 2 baths1,036 sq. ft.1704 Sherwood Rd, NEW CUMBERLAND, PA 17070
MLS# PACB2046802Listed by: COLDWELL BANKER REALTY $245,000Pending3 beds 2 baths1,057 sq. ft.
$245,000Pending3 beds 2 baths1,057 sq. ft.123 15th Street, NEW CUMBERLAND, PA 17070
MLS# PACB2046720Listed by: RE/MAX PREMIER SERVICES $288,000Active3 beds 2 baths2,081 sq. ft.
$288,000Active3 beds 2 baths2,081 sq. ft.716 Elkwood Street, NEW CUMBERLAND, PA 17070
MLS# PACB2046620Listed by: JOHN H. WALAK REAL ESTATE $429,900Pending4 beds 3 baths3,106 sq. ft.
$429,900Pending4 beds 3 baths3,106 sq. ft.103 Parkview Road, NEW CUMBERLAND, PA 17070
MLS# PACB2046274Listed by: KELLER WILLIAMS OF CENTRAL PA
