28 Crescent Dr, NEW CUMBERLAND, PA 17070
Local realty services provided by:Better Homes and Gardens Real Estate Maturo
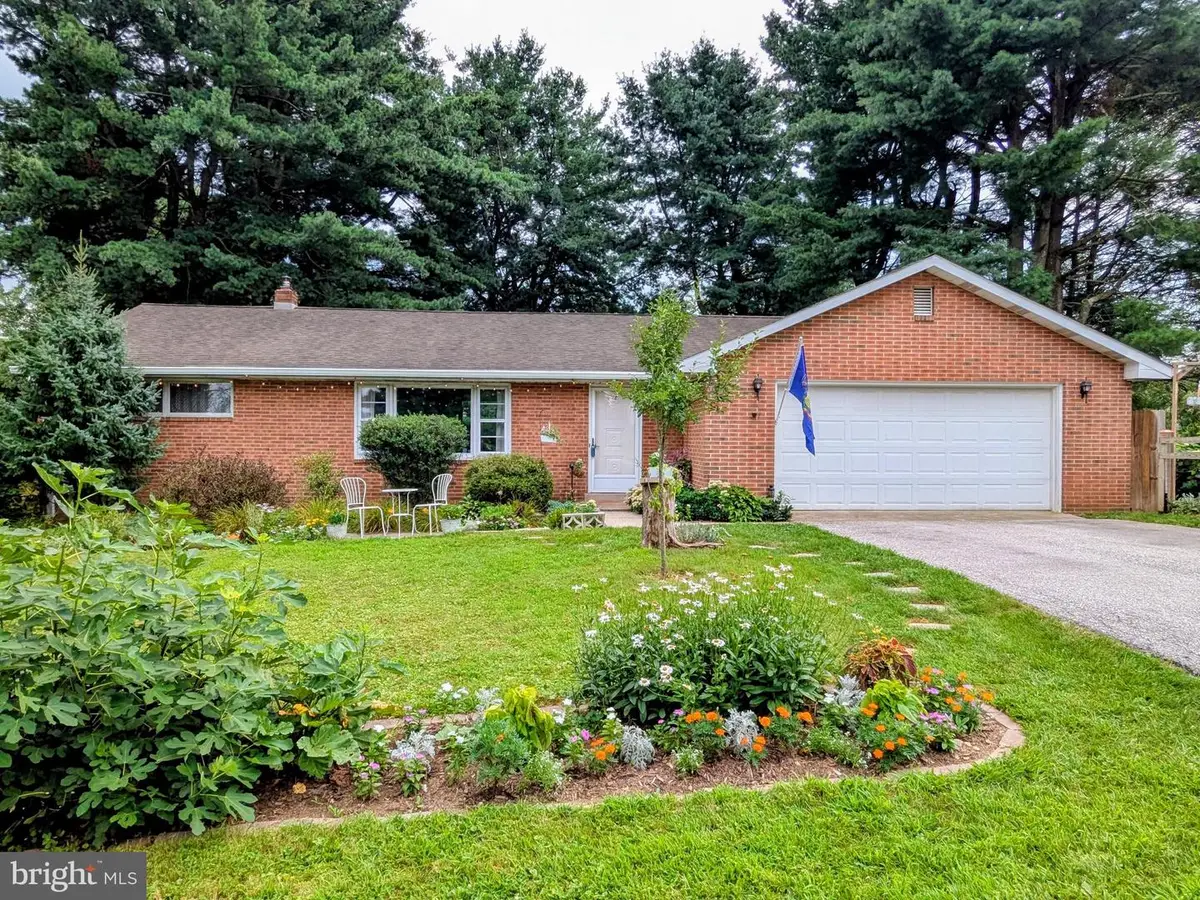
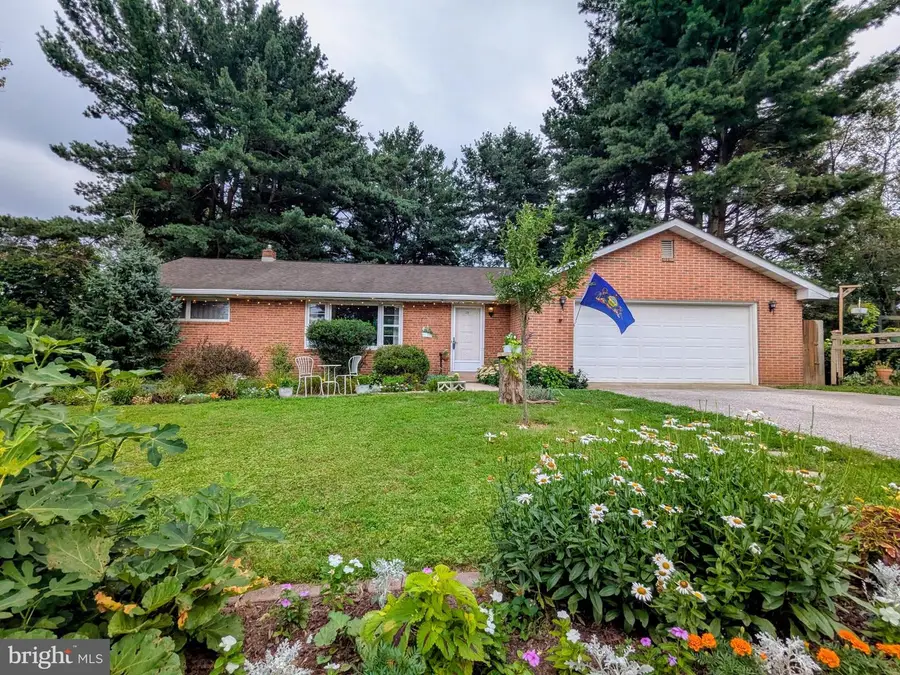
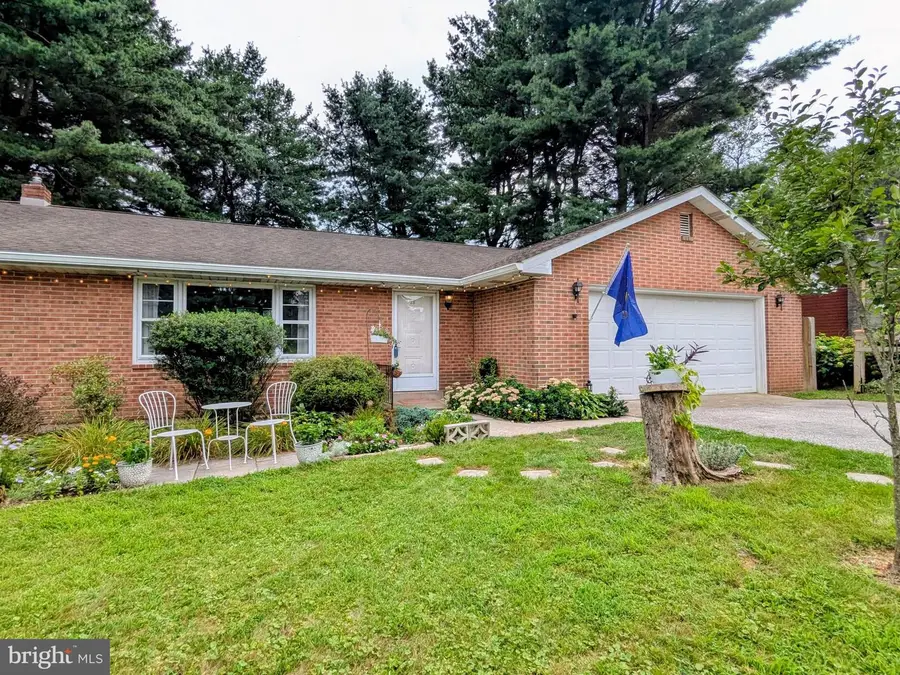
28 Crescent Dr,NEW CUMBERLAND, PA 17070
$294,900
- 4 Beds
- 2 Baths
- 2,100 sq. ft.
- Single family
- Pending
Listed by:melissa anderson
Office:coldwell banker realty
MLS#:PAYK2086576
Source:BRIGHTMLS
Price summary
- Price:$294,900
- Price per sq. ft.:$140.43
About this home
Welcome to 28 Crescent Drive – a charming brick home nestled in a picturesque setting! Surrounded by mature trees, fruit trees, and lush landscaping, this beautifully maintained property offers both comfort and functionality. Enjoy your own fenced-in raised bed garden complete with a potting table—perfect for the green thumb in your family. Step outside to the newly built deck and patio, overlooking a wooded backyard with a cozy firepit and a kids’ playset—ideal for gatherings and making memories. Inside, you'll find a warm and inviting living/dining area with hardwood floors, three bedrooms, and two full baths. The kitchen has been thoughtfully updated with new flooring, a breakfast bar, and a custom coffee bar for your morning routine. A large main-floor family room with fireplace is bathed in natural light and opens directly to the deck, creating the perfect space for entertaining or relaxing. The fully exposed lower level includes a fourth bedroom, a flexible office or playroom area, a workshop beneath the garage, and ample storage space. Additional features include a two-car heated garage (great for winter projects!), newer water heater, and recently installed gutters. Conveniently located just off Route 83 and the PA Turnpike, and minutes from schools—this home checks all the boxes!
Contact an agent
Home facts
- Year built:1954
- Listing Id #:PAYK2086576
- Added:12 day(s) ago
- Updated:August 15, 2025 at 07:30 AM
Rooms and interior
- Bedrooms:4
- Total bathrooms:2
- Full bathrooms:2
- Living area:2,100 sq. ft.
Heating and cooling
- Cooling:Central A/C
- Heating:Electric, Heat Pump(s)
Structure and exterior
- Roof:Shingle
- Year built:1954
- Building area:2,100 sq. ft.
- Lot area:0.29 Acres
Schools
- High school:CEDAR CLIFF
Utilities
- Water:Public
- Sewer:Public Sewer
Finances and disclosures
- Price:$294,900
- Price per sq. ft.:$140.43
- Tax amount:$3,583 (2025)
New listings near 28 Crescent Dr
- Coming Soon
 $185,000Coming Soon2 beds 1 baths
$185,000Coming Soon2 beds 1 baths209 11th St, NEW CUMBERLAND, PA 17070
MLS# PACB2045304Listed by: COLDWELL BANKER REALTY - New
 $95,900Active3 beds 1 baths1,200 sq. ft.
$95,900Active3 beds 1 baths1,200 sq. ft.601 Water St, NEW CUMBERLAND, PA 17070
MLS# PAYK2087972Listed by: HERITAGE REAL ESTATE GROUP, LLC - Coming Soon
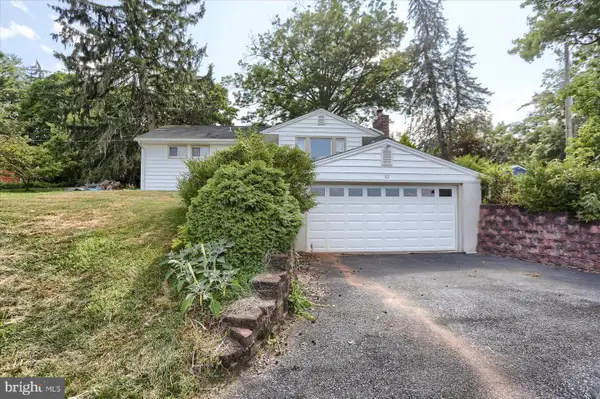 $235,000Coming Soon2 beds 2 baths
$235,000Coming Soon2 beds 2 baths82 Springers Ln, NEW CUMBERLAND, PA 17070
MLS# PAYK2087850Listed by: COLDWELL BANKER REALTY - Coming Soon
 $349,900Coming Soon4 beds 4 baths
$349,900Coming Soon4 beds 4 baths462 Marsh Run Rd, NEW CUMBERLAND, PA 17070
MLS# PAYK2087752Listed by: RE/MAX REALTY SELECT - Open Sun, 1 to 3pmNew
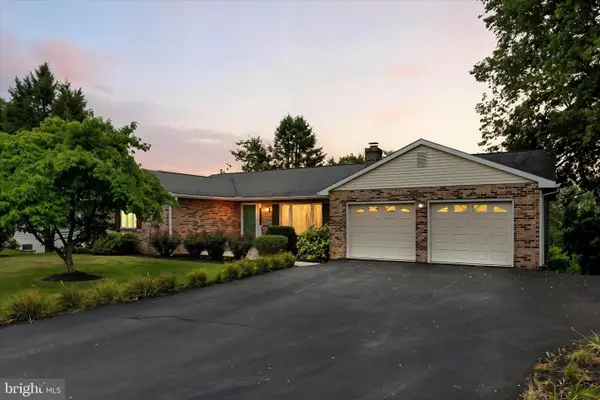 $400,000Active4 beds 4 baths2,819 sq. ft.
$400,000Active4 beds 4 baths2,819 sq. ft.1713 Charles St, NEW CUMBERLAND, PA 17070
MLS# PACB2045412Listed by: JOY DANIELS REAL ESTATE GROUP, LTD - New
 $199,000Active2 beds 2 baths1,200 sq. ft.
$199,000Active2 beds 2 baths1,200 sq. ft.1102 Market St #5, NEW CUMBERLAND, PA 17070
MLS# PACB2045374Listed by: IRON VALLEY REAL ESTATE OF CENTRAL PA - Coming Soon
 $272,500Coming Soon3 beds 1 baths
$272,500Coming Soon3 beds 1 baths603 Evergreen Rd, NEW CUMBERLAND, PA 17070
MLS# PAYK2087666Listed by: BROKERSREALTY.COM-HARRISBURG 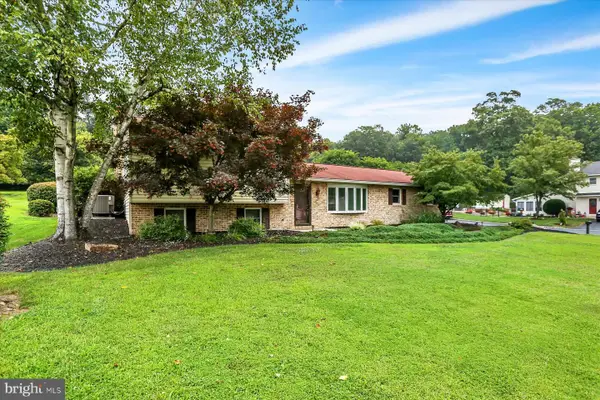 $369,900Pending3 beds 2 baths1,708 sq. ft.
$369,900Pending3 beds 2 baths1,708 sq. ft.449 Elder Trl, NEW CUMBERLAND, PA 17070
MLS# PAYK2087534Listed by: RE/MAX PREMIER SERVICES- New
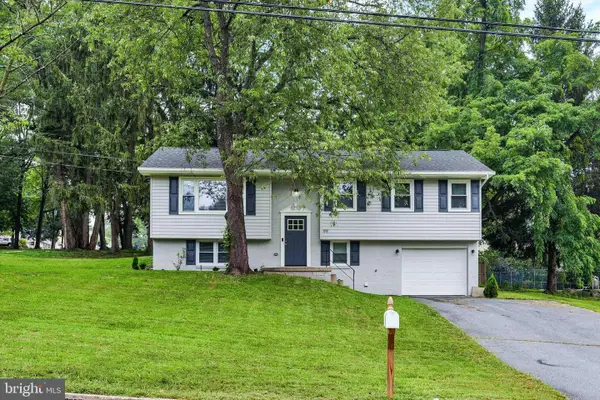 $355,000Active3 beds 2 baths1,865 sq. ft.
$355,000Active3 beds 2 baths1,865 sq. ft.99 Fetrow Ln, NEW CUMBERLAND, PA 17070
MLS# PAYK2087400Listed by: GHIMIRE HOMES - New
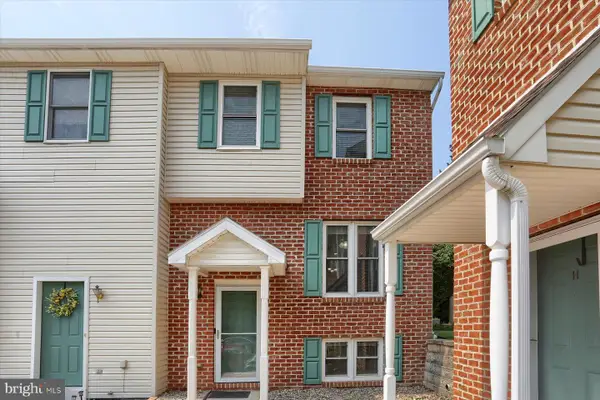 $189,900Active2 beds 2 baths1,573 sq. ft.
$189,900Active2 beds 2 baths1,573 sq. ft.142 15th St, NEW CUMBERLAND, PA 17070
MLS# PACB2045280Listed by: COLDWELL BANKER REALTY
