719 Elkwood Drive, New Cumberland, PA 17070
Local realty services provided by:Better Homes and Gardens Real Estate Valley Partners
719 Elkwood Drive,New Cumberland, PA 17070
$261,000
- 3 Beds
- 2 Baths
- - sq. ft.
- Single family
- Sold
Listed by: nathan r krotzer
Office: re/max pinnacle
MLS#:PACB2047290
Source:BRIGHTMLS
Sorry, we are unable to map this address
Price summary
- Price:$261,000
About this home
Suburban living with a downtown lifestyle! If you’re looking for one-level living in a quiet neighborhood just a mile from the action of downtown, this home deserves a hard look. This mid-century brick rancher offers timeless curb appeal and the kind of solid construction you can count on—wood floors, brick exterior, and thoughtful updates where it matters. The kitchen has been updated and includes appliances, and the home offers central air to keep things comfortable year-round. The partially finished basement provides extra living space along with a convenient half bath, and major system updates include basement waterproofing and a brand-new roof coming before settlement.
Out back, the deep, level lot offers space to create the outdoor lifestyle you’ve been craving—room for a garden, a firepit, or just a little fresh air and privacy. The screened-in porch could easily double as a garden shed or potting station, or be transformed into your favorite warm-weather hangout spot.
What makes this home even more special is its location. While nestled in a quiet suburban setting, you’re just minutes from all the charm and walkability of downtown New Cumberland. From seasonal events like Oktoberfest, the Halloween Parade, and the Iron Bridge Music Festival, to popular spots like Wild Rabbit (for “pies and pints”), Nick’s 114 Café, and the West Shore Theater for movies and live performances—there’s always something to explore, and it's all just a short ride away– by car or bicycle.
If you’ve been searching for a home that blends the perks or suburban-living with downtown lifestyle, schedule your private showing today!
Contact an agent
Home facts
- Year built:1956
- Listing ID #:PACB2047290
- Added:45 day(s) ago
- Updated:December 05, 2025 at 04:01 PM
Rooms and interior
- Bedrooms:3
- Total bathrooms:2
- Full bathrooms:1
- Half bathrooms:1
Heating and cooling
- Cooling:Central A/C
- Heating:Forced Air, Oil
Structure and exterior
- Roof:Architectural Shingle
- Year built:1956
Schools
- High school:CEDAR CLIFF
Utilities
- Water:Public
- Sewer:Public Sewer
Finances and disclosures
- Price:$261,000
- Tax amount:$3,424 (2025)
New listings near 719 Elkwood Drive
- New
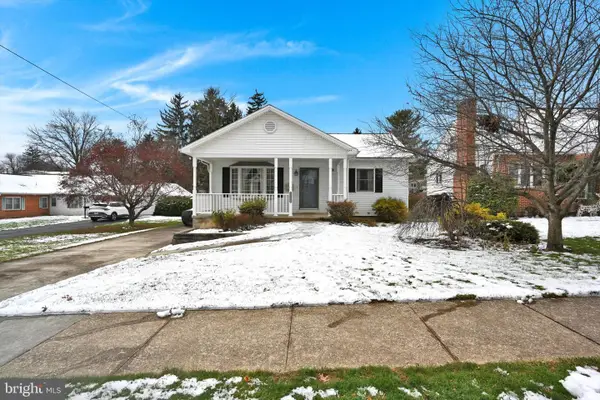 $299,900Active3 beds 2 baths1,348 sq. ft.
$299,900Active3 beds 2 baths1,348 sq. ft.1308 Oak Lane, NEW CUMBERLAND, PA 17070
MLS# PACB2049160Listed by: BERKSHIRE HATHAWAY HOMESERVICES HOMESALE REALTY - New
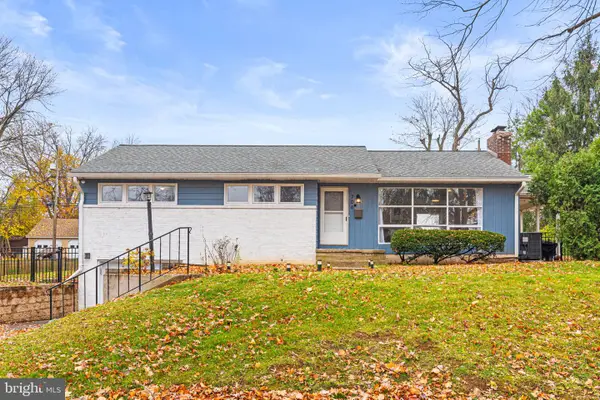 $315,000Active3 beds 2 baths1,298 sq. ft.
$315,000Active3 beds 2 baths1,298 sq. ft.706 Haldeman Blvd, NEW CUMBERLAND, PA 17070
MLS# PACB2048684Listed by: RE/MAX DELTA GROUP, INC.  $330,000Active3 beds 2 baths1,920 sq. ft.
$330,000Active3 beds 2 baths1,920 sq. ft.1007 Drexel Hills Boulevard, NEW CUMBERLAND, PA 17070
MLS# PACB2048690Listed by: HOWARD HANNA REAL ESTATE SERVICES-YORK $295,000Active3 beds 2 baths1,224 sq. ft.
$295,000Active3 beds 2 baths1,224 sq. ft.1817 Elm Street, NEW CUMBERLAND, PA 17070
MLS# PACB2048798Listed by: JOY DANIELS REAL ESTATE GROUP, LTD $31,000Pending0.17 Acres
$31,000Pending0.17 Acres1555b Locust St, NEW CUMBERLAND, PA 17070
MLS# PACB2048596Listed by: EXP REALTY, LLC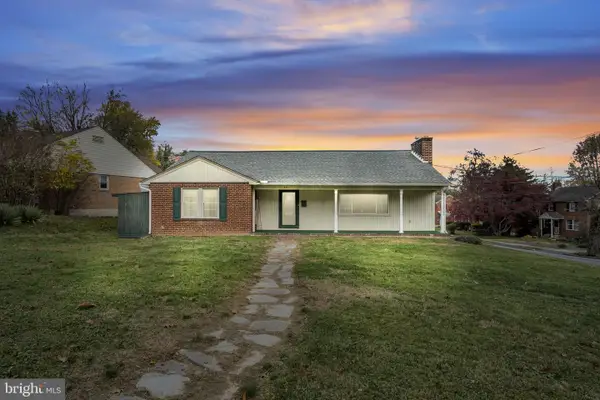 $274,900Pending3 beds 2 baths2,140 sq. ft.
$274,900Pending3 beds 2 baths2,140 sq. ft.201 Poplar Avenue, NEW CUMBERLAND, PA 17070
MLS# PACB2048462Listed by: KELLER WILLIAMS OF CENTRAL PA $215,000Pending4 beds 2 baths1,858 sq. ft.
$215,000Pending4 beds 2 baths1,858 sq. ft.1555 Locust Street, NEW CUMBERLAND, PA 17070
MLS# PACB2048594Listed by: EXP REALTY, LLC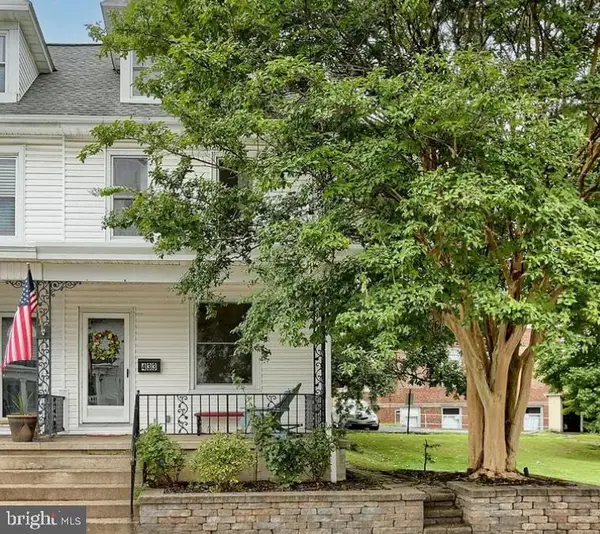 $225,000Active3 beds 2 baths1,329 sq. ft.
$225,000Active3 beds 2 baths1,329 sq. ft.433 7th St, NEW CUMBERLAND, PA 17070
MLS# PACB2048178Listed by: JOY DANIELS REAL ESTATE GROUP, LTD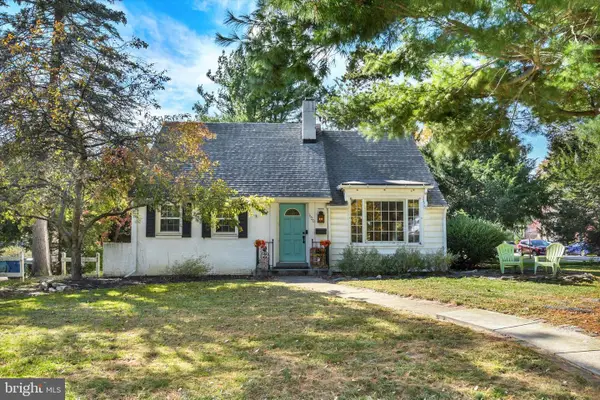 $327,000Pending4 beds 2 baths1,721 sq. ft.
$327,000Pending4 beds 2 baths1,721 sq. ft.1620 Warren St, NEW CUMBERLAND, PA 17070
MLS# PACB2048044Listed by: JOY DANIELS REAL ESTATE GROUP, LTD $305,000Active4 beds 3 baths2,200 sq. ft.
$305,000Active4 beds 3 baths2,200 sq. ft.419 3rd St, NEW CUMBERLAND, PA 17070
MLS# PACB2048008Listed by: COLDWELL BANKER REALTY
