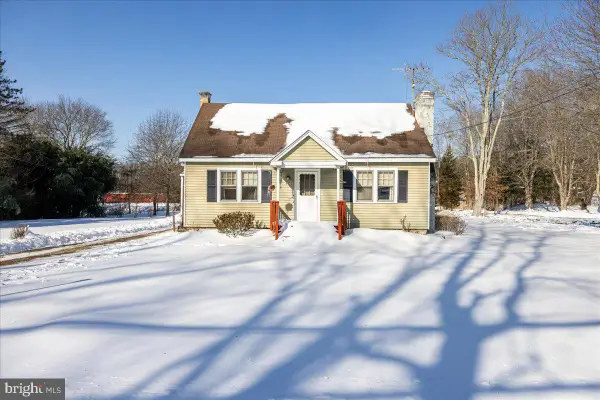1341 Durham Rd, New Hope, PA 18938
Local realty services provided by:Better Homes and Gardens Real Estate Cassidon Realty
Listed by: beth a scarpello
Office: bhhs fox & roach-doylestown
MLS#:PABU2105242
Source:BRIGHTMLS
Price summary
- Price:$1,300,000
- Price per sq. ft.:$335.74
About this home
Nestled on 5.4 pastoral acres in New Hope, Long Shadows Farm is a rare 1850 farmhouse that beautifully blends timeless character with thoughtful updates. The main residence offers 5 bedrooms and 3.5 baths, highlighted by wide plank hardwood floors, exposed beam ceilings, and three wood-burning fireplaces that add warmth to the living room, family room, and the primary suite. The updated kitchen showcases Heartland appliances, a soapstone island with Waterstone faucet, and opens to a sunlit breakfast room with French doors leading to a charming patio. The home features two mudrooms; one with an oversized double farmhouse sink and half bath, the other is the entrance from the back to the breakfast room with a heated floor opening to the breakfast room. Dutch doors in the living and family rooms, skylights in the breakfast room reflect both historic charm and modern comfort. A two-story addition expands the living space, with a gracious dining room on the main floor and a luxurious new primary bath and oversized closet above, leading to a private balcony with views of the grounds and pool.
Upstairs, the second floor hosts the primary suite with its fireplace, new bath, with heated floors and balcony, along with two additional bedrooms and a newer full bath. The third floor adds two more bedrooms, a bonus room, and another updated bath, creating flexible spaces for family or guests. Beyond the main home, the property includes two one-bedroom apartments—ideal for extended family or income opportunity—as well as a historic bank barn with stables ready for restoration, and a spring house awaiting creative use. At the center of the outdoor oasis is a grand saltwater pool with a pool house, perfect for entertaining against the backdrop of rolling Bucks County countryside. Approached by a long, tree-lined drive, this one-of-a-kind property offers peace, privacy, and the enduring beauty of a historic farmhouse setting.
**********Interior(some) and exterior pool area photos are virutually staged for your convenience!
Contact an agent
Home facts
- Year built:1850
- Listing ID #:PABU2105242
- Added:150 day(s) ago
- Updated:December 31, 2025 at 08:44 AM
Rooms and interior
- Bedrooms:5
- Total bathrooms:4
- Full bathrooms:3
- Half bathrooms:1
- Living area:3,872 sq. ft.
Heating and cooling
- Cooling:Central A/C
- Heating:Electric, Forced Air, Heat Pump(s), Natural Gas, Zoned
Structure and exterior
- Year built:1850
- Building area:3,872 sq. ft.
- Lot area:5.4 Acres
Utilities
- Water:Well
- Sewer:On Site Septic
Finances and disclosures
- Price:$1,300,000
- Price per sq. ft.:$335.74
- Tax amount:$10,244 (2025)
New listings near 1341 Durham Rd
- New
 $329,900Active2 beds 2 baths
$329,900Active2 beds 2 baths524 Butternut Ct, NEW HOPE, PA 18938
MLS# PABU2113296Listed by: HOWARD HANNA REAL ESTATE SERVICES - New
 $10,000,000Active4 beds 6 baths6,000 sq. ft.
$10,000,000Active4 beds 6 baths6,000 sq. ft.182 S Main St, NEW HOPE, PA 18938
MLS# PABU2112054Listed by: ADDISON WOLFE REAL ESTATE - Open Sun, 1 to 3pmNew
 $335,000Active1 beds 1 baths884 sq. ft.
$335,000Active1 beds 1 baths884 sq. ft.27-a Darien, NEW HOPE, PA 18938
MLS# PABU2113706Listed by: BHHS FOX & ROACH-NEW HOPE - New
 $1,075,000Active3 beds 3 baths2,351 sq. ft.
$1,075,000Active3 beds 3 baths2,351 sq. ft.2096 Holicong Rd, NEW HOPE, PA 18938
MLS# PABU2113386Listed by: BHHS FOX & ROACH-DOYLESTOWN - New
 $1,075,000Active10.15 Acres
$1,075,000Active10.15 Acres2096 Holicong Rd, NEW HOPE, PA 18938
MLS# PABU2113694Listed by: BHHS FOX & ROACH-DOYLESTOWN - Open Sun, 12 to 2pmNew
 $839,000Active4 beds 3 baths2,530 sq. ft.
$839,000Active4 beds 3 baths2,530 sq. ft.727 Brighton Way, NEW HOPE, PA 18938
MLS# PABU2113650Listed by: KELLER WILLIAMS REAL ESTATE TRI-COUNTY - New
 $349,000Active3 beds 2 baths
$349,000Active3 beds 2 baths309 Blackberry Cir, NEW HOPE, PA 18938
MLS# PABU2111620Listed by: KELLER WILLIAMS REAL ESTATE-DOYLESTOWN - New
 $925,000Active4 beds 3 baths2,742 sq. ft.
$925,000Active4 beds 3 baths2,742 sq. ft.546 Clydesdale Dr, NEW HOPE, PA 18938
MLS# PABU2109384Listed by: COLDWELL BANKER HEARTHSIDE-LAHASKA  $1,695,000Active4 beds 5 baths4,310 sq. ft.
$1,695,000Active4 beds 5 baths4,310 sq. ft.7044 Ely Rd, NEW HOPE, PA 18938
MLS# PABU2113212Listed by: GINA SPAZIANO REAL ESTATE & CONCIERGE SERVICES $325,000Pending3 beds 1 baths1,152 sq. ft.
$325,000Pending3 beds 1 baths1,152 sq. ft.4526 Lower Mountain Rd, NEW HOPE, PA 18938
MLS# PABU2113210Listed by: KELLER WILLIAMS REAL ESTATE

