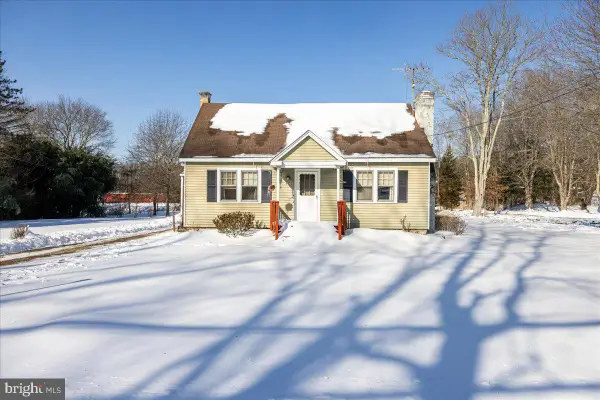14 Devon Dr, New Hope, PA 18938
Local realty services provided by:Better Homes and Gardens Real Estate Community Realty
14 Devon Dr,New Hope, PA 18938
$1,550,000
- 5 Beds
- 4 Baths
- 3,573 sq. ft.
- Single family
- Active
Listed by: james c murray
Office: bhhs fox & roach -yardley/newtown
MLS#:PABU2109912
Source:BRIGHTMLS
Price summary
- Price:$1,550,000
- Price per sq. ft.:$433.81
- Monthly HOA dues:$83.33
About this home
Set on a wooded, private lot at the end of a quiet cul-de-sac, this beautifully crafted cedar-sided and cedar-roofed home offers tranquil living in a quaint, comfortable neighborhood just minutes from New Hope. With views of the Delaware River in the background and the Delaware Canal just steps away, the setting is both scenic and serene.
Inside, the home features 5 bedrooms and 3.5 baths across a spacious, thoughtful layout. The foyer opens to a warm and inviting great room with exposed beams and a stone fireplace on one side, and a generously sized living room on the other. Straight ahead, the heart of the home unfolds into a large kitchen with a center island, eat-in area, and easy flow to the sunroom, which leads to a lovely raised patio overlooking the natural landscape. A formal dining room and a large laundry room complete the first floor.
Upstairs, three secondary bedrooms share a well-appointed hall bath. The primary suite is a true retreat, offering an en suite bath, a spacious sitting area, a walk-in closet, a walk-in cedar closet, and a private porch perfect for enjoying river views and quiet mornings.
The finished basement provides exceptional versatility. One side features a fully updated in-law suite with its own kitchen and bath—ideal for guests or multigenerational living. The other side includes a large recreation room and bar area, providing ample space for entertaining.
Car enthusiasts and hobbyists will appreciate the home’s three-car attached garage plus a separate one-car garage with additional storage space and an upper-level storage area.
With its natural materials, peaceful surroundings, spacious interiors, and proximity to New Hope, major roadways, and local train stations, this home seamlessly blends comfort, character, and convenience—an exceptional opportunity on the Delaware Canal.
Contact an agent
Home facts
- Year built:1980
- Listing ID #:PABU2109912
- Added:83 day(s) ago
- Updated:February 11, 2026 at 02:38 PM
Rooms and interior
- Bedrooms:5
- Total bathrooms:4
- Full bathrooms:3
- Half bathrooms:1
- Living area:3,573 sq. ft.
Heating and cooling
- Cooling:Central A/C, Wall Unit
- Heating:Electric, Forced Air, Heat Pump(s), Wall Unit
Structure and exterior
- Roof:Shake
- Year built:1980
- Building area:3,573 sq. ft.
- Lot area:1.15 Acres
Schools
- Elementary school:SOL FEINSTONE
Utilities
- Water:Private
- Sewer:On Site Septic
Finances and disclosures
- Price:$1,550,000
- Price per sq. ft.:$433.81
- Tax amount:$19,577 (2025)
New listings near 14 Devon Dr
- New
 $329,900Active2 beds 2 baths
$329,900Active2 beds 2 baths524 Butternut Ct, NEW HOPE, PA 18938
MLS# PABU2113296Listed by: HOWARD HANNA REAL ESTATE SERVICES - New
 $10,000,000Active4 beds 6 baths6,000 sq. ft.
$10,000,000Active4 beds 6 baths6,000 sq. ft.182 S Main St, NEW HOPE, PA 18938
MLS# PABU2112054Listed by: ADDISON WOLFE REAL ESTATE - Open Sun, 1 to 3pmNew
 $335,000Active1 beds 1 baths884 sq. ft.
$335,000Active1 beds 1 baths884 sq. ft.27-a Darien, NEW HOPE, PA 18938
MLS# PABU2113706Listed by: BHHS FOX & ROACH-NEW HOPE - New
 $1,075,000Active3 beds 3 baths2,351 sq. ft.
$1,075,000Active3 beds 3 baths2,351 sq. ft.2096 Holicong Rd, NEW HOPE, PA 18938
MLS# PABU2113386Listed by: BHHS FOX & ROACH-DOYLESTOWN - New
 $1,075,000Active10.15 Acres
$1,075,000Active10.15 Acres2096 Holicong Rd, NEW HOPE, PA 18938
MLS# PABU2113694Listed by: BHHS FOX & ROACH-DOYLESTOWN - Open Sun, 12 to 2pmNew
 $839,000Active4 beds 3 baths2,530 sq. ft.
$839,000Active4 beds 3 baths2,530 sq. ft.727 Brighton Way, NEW HOPE, PA 18938
MLS# PABU2113650Listed by: KELLER WILLIAMS REAL ESTATE TRI-COUNTY - New
 $349,000Active3 beds 2 baths
$349,000Active3 beds 2 baths309 Blackberry Cir, NEW HOPE, PA 18938
MLS# PABU2111620Listed by: KELLER WILLIAMS REAL ESTATE-DOYLESTOWN - New
 $925,000Active4 beds 3 baths2,742 sq. ft.
$925,000Active4 beds 3 baths2,742 sq. ft.546 Clydesdale Dr, NEW HOPE, PA 18938
MLS# PABU2109384Listed by: COLDWELL BANKER HEARTHSIDE-LAHASKA  $1,695,000Active4 beds 5 baths4,310 sq. ft.
$1,695,000Active4 beds 5 baths4,310 sq. ft.7044 Ely Rd, NEW HOPE, PA 18938
MLS# PABU2113212Listed by: GINA SPAZIANO REAL ESTATE & CONCIERGE SERVICES $325,000Pending3 beds 1 baths1,152 sq. ft.
$325,000Pending3 beds 1 baths1,152 sq. ft.4526 Lower Mountain Rd, NEW HOPE, PA 18938
MLS# PABU2113210Listed by: KELLER WILLIAMS REAL ESTATE

