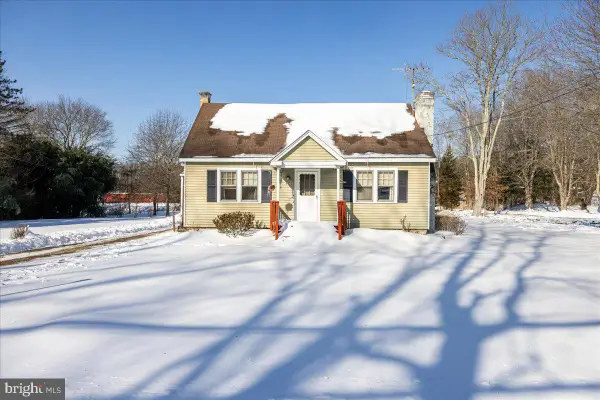1908 Durham Rd, New Hope, PA 18938
Local realty services provided by:Better Homes and Gardens Real Estate Community Realty
1908 Durham Rd,New Hope, PA 18938
$595,000
- 3 Beds
- 2 Baths
- 2,240 sq. ft.
- Single family
- Pending
Listed by: vickie l landis, nathaniel adam rottmayer
Office: keller williams realty group
MLS#:PABU2090690
Source:BRIGHTMLS
Price summary
- Price:$595,000
- Price per sq. ft.:$265.63
About this home
Country living with commercial potential! This dual use, commercially zoned ranch home is situated on over 2 acres with high visibility on Route 413/Durham Road. In addition to the 3 bedroom 2 bath ranch-style residence, the property features a 2 car garage with extended driveway to support extra parking or RV storage, and large storage shed set in an ideal location for a pole barn. The home offers a spacious kitchen with stainless steel appliances and an abundance of cabinet & counter space; dining room with access to a covered patio; living room with stone-faced fireplace and wood stove insert that provides heat throughout the home. Special features include a log cabin-style addition with pellet stove; a beautifully finished lower level rec room plus a 2 room workshop area complete with upgraded electric and vacuum system. This property has been thoughtfully upgraded for cost saving efficiency - more details regarding upgrades are available upon request.
Contact an agent
Home facts
- Year built:1955
- Listing ID #:PABU2090690
- Added:303 day(s) ago
- Updated:February 11, 2026 at 08:32 AM
Rooms and interior
- Bedrooms:3
- Total bathrooms:2
- Full bathrooms:2
- Living area:2,240 sq. ft.
Heating and cooling
- Cooling:Window Unit(s)
- Heating:Baseboard - Hot Water, Oil
Structure and exterior
- Year built:1955
- Building area:2,240 sq. ft.
- Lot area:2.24 Acres
Schools
- High school:CENTRAL BUCKS HIGH SCHOOL EAST
- Middle school:HOLICONG
- Elementary school:BUCKINGHAM
Utilities
- Water:Private
- Sewer:On Site Septic
Finances and disclosures
- Price:$595,000
- Price per sq. ft.:$265.63
- Tax amount:$4,831 (2024)
New listings near 1908 Durham Rd
- New
 $329,900Active2 beds 2 baths
$329,900Active2 beds 2 baths524 Butternut Ct, NEW HOPE, PA 18938
MLS# PABU2113296Listed by: HOWARD HANNA REAL ESTATE SERVICES - New
 $10,000,000Active4 beds 6 baths6,000 sq. ft.
$10,000,000Active4 beds 6 baths6,000 sq. ft.182 S Main St, NEW HOPE, PA 18938
MLS# PABU2112054Listed by: ADDISON WOLFE REAL ESTATE - Open Sun, 1 to 3pmNew
 $335,000Active1 beds 1 baths884 sq. ft.
$335,000Active1 beds 1 baths884 sq. ft.27-a Darien, NEW HOPE, PA 18938
MLS# PABU2113706Listed by: BHHS FOX & ROACH-NEW HOPE - New
 $1,075,000Active3 beds 3 baths2,351 sq. ft.
$1,075,000Active3 beds 3 baths2,351 sq. ft.2096 Holicong Rd, NEW HOPE, PA 18938
MLS# PABU2113386Listed by: BHHS FOX & ROACH-DOYLESTOWN - New
 $1,075,000Active10.15 Acres
$1,075,000Active10.15 Acres2096 Holicong Rd, NEW HOPE, PA 18938
MLS# PABU2113694Listed by: BHHS FOX & ROACH-DOYLESTOWN - Open Sun, 12 to 2pmNew
 $839,000Active4 beds 3 baths2,530 sq. ft.
$839,000Active4 beds 3 baths2,530 sq. ft.727 Brighton Way, NEW HOPE, PA 18938
MLS# PABU2113650Listed by: KELLER WILLIAMS REAL ESTATE TRI-COUNTY - New
 $349,000Active3 beds 2 baths
$349,000Active3 beds 2 baths309 Blackberry Cir, NEW HOPE, PA 18938
MLS# PABU2111620Listed by: KELLER WILLIAMS REAL ESTATE-DOYLESTOWN - New
 $925,000Active4 beds 3 baths2,742 sq. ft.
$925,000Active4 beds 3 baths2,742 sq. ft.546 Clydesdale Dr, NEW HOPE, PA 18938
MLS# PABU2109384Listed by: COLDWELL BANKER HEARTHSIDE-LAHASKA  $1,695,000Active4 beds 5 baths4,310 sq. ft.
$1,695,000Active4 beds 5 baths4,310 sq. ft.7044 Ely Rd, NEW HOPE, PA 18938
MLS# PABU2113212Listed by: GINA SPAZIANO REAL ESTATE & CONCIERGE SERVICES $325,000Pending3 beds 1 baths1,152 sq. ft.
$325,000Pending3 beds 1 baths1,152 sq. ft.4526 Lower Mountain Rd, NEW HOPE, PA 18938
MLS# PABU2113210Listed by: KELLER WILLIAMS REAL ESTATE

