233 Lurgan Rd, NEW HOPE, PA 18938
Local realty services provided by:Better Homes and Gardens Real Estate Maturo
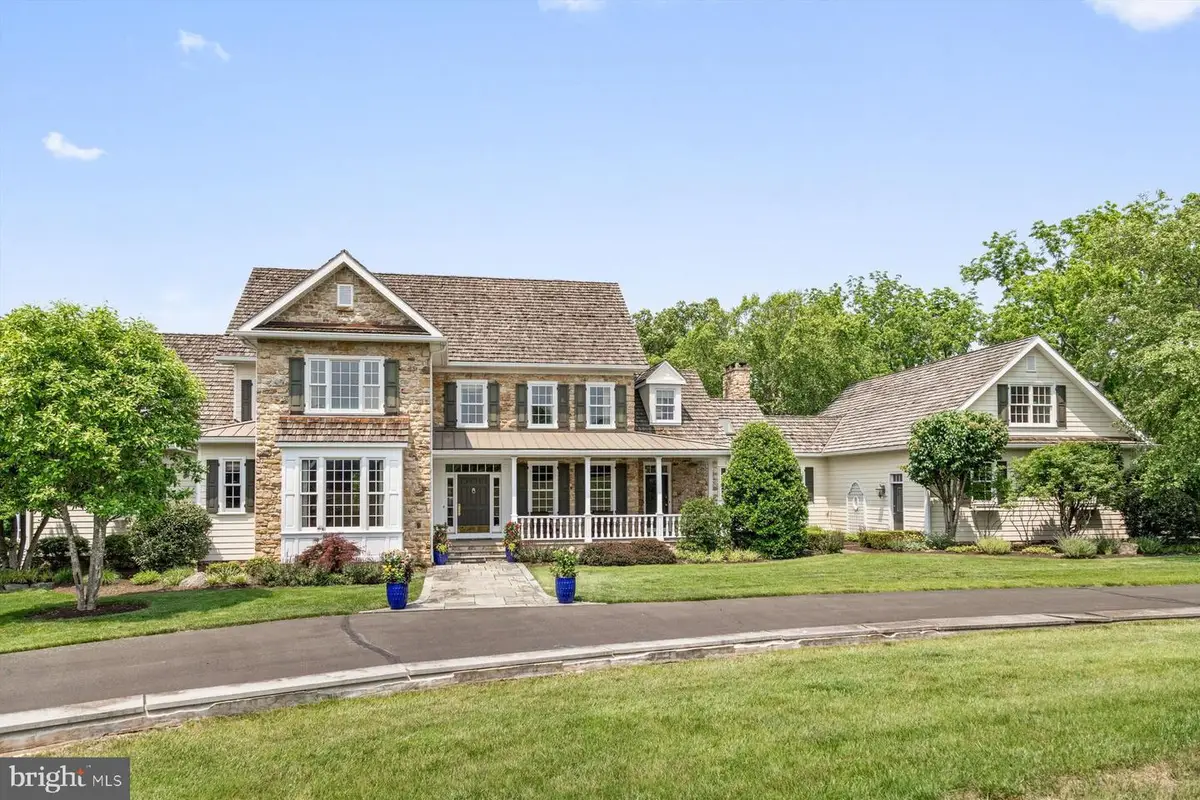
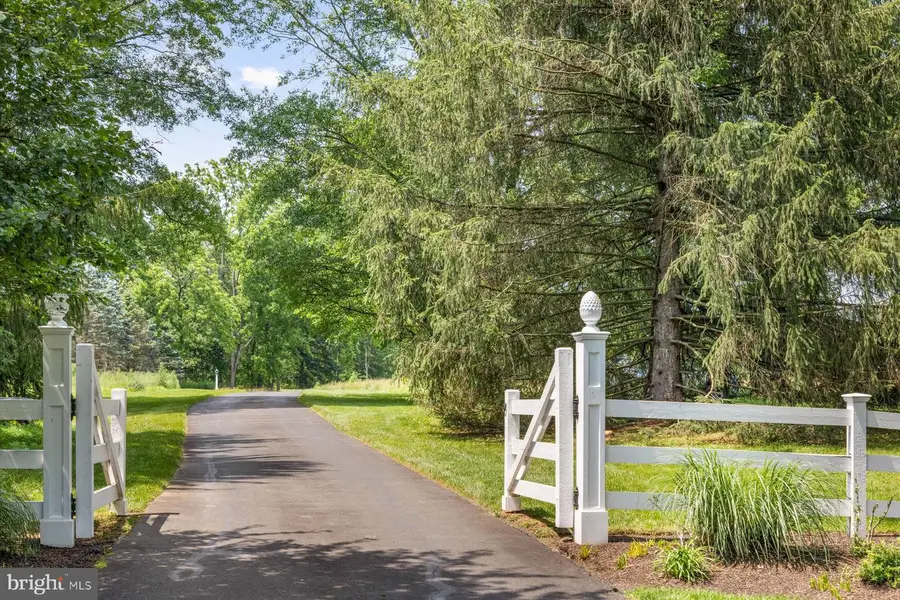
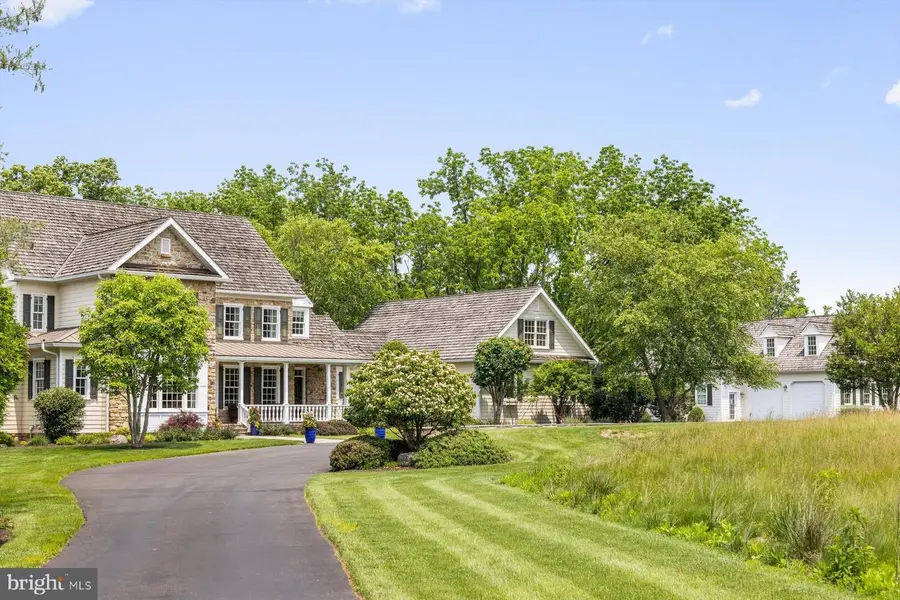
233 Lurgan Rd,NEW HOPE, PA 18938
$3,400,000
- 5 Beds
- 9 Baths
- 11,574 sq. ft.
- Single family
- Pending
Listed by:linda p danese
Office:kurfiss sotheby's international realty
MLS#:PABU2098072
Source:BRIGHTMLS
Price summary
- Price:$3,400,000
- Price per sq. ft.:$293.76
About this home
Set well off the road in the coveted Jericho Valley of Upper Makefield Township, Winding Creek Manor is a one-of-a-kind estate backing to the serene Pidcock Creek. This extraordinary property, the final custom home by renowned builder Ferman Lex, offers privacy, elegance and unmatched recreational amenities in one of Bucks County’s most prestigious settings. The main residence features 5 bedrooms and 7.2 baths, finished across four beautifully appointed levels. A privately situated first floor primary suite and nearby office create an ideal layout for multi-generational living, allowing for a one-level lifestyle. The spacious bedroom is enhanced with a full bath with a radiant heated floor, dressing closet, and make-up vanity area. At the heart of the home, a dramatic two-story great room opens to a formal dining room, and a spacious open kitchen and family room with fireplace, anchored by a convenient side entrance/butler’s pantry- perfect for both intimate gatherings and large-scale entertaining. Throughout the home, custom millwork, rich hardwood floors and premium finishes reflect a commitment to quality and craftsmanship. The two upper levels offer additional bedrooms and baths, all en-suite, a generous landing, ideal for a reading nook, and ample closet space with wood shelving. The fully finished lower level is designed for fun, featuring a home theater with tiered seating, a full-service bar, grand game and gathering spaces, and a full bath. A tucked away gym with mirrored and glass walls overlooks the indoor heated saltwater game pool and spa, forming a resort-style centerpiece for year-round enjoyment. Surrounded by French door sliders, a flagstone surround, full bath/changing cabana, and kitchenette, this private oasis is enhanced by an auto-safety cover for peace of mind. Outdoor living is equally impressive, with a newer attached screened porch (2016) with vaulted beamed ceiling, a stone wood-burning fireplace and retractable screens for 3-season use. A second detached screened pavilion is finished with an outdoor kitchen with built-in gas grill, and there is a firepit for relaxed evening gatherings. The attached oversized 3-car garage includes a finished upper level with abundant natural light, a kitchenette and full bath- ideal for a home office , studio, or additional guest accommodations. And for the athletic enthusiast, a newer carriage/garage, built by Tim Sager in 2012, includes a full-size indoor squash/sports court, and two extra tall and oversized garage bays. A finished second floor including 3 rooms, finished with hardwood flooring, built-in cabinetry, and a full bath, is set for a variety of uses. The grounds are private and rolling, with long-distance views of the Jericho Mountains, and the Pidcock Creek gracing the rear of the property. Some additional features include zoned HVAC, a Generator, central security, central vac, and a Sonos music system. Located in the Council Rock School District, and offering easy access to I-95, Princeton, airports and shore destinations, this inviting property represents a rare opportunity in one of Bucks County’s finest locations! Property is co-listed with Kurfiss Sotheby's International Realty.
Contact an agent
Home facts
- Year built:2003
- Listing Id #:PABU2098072
- Added:62 day(s) ago
- Updated:August 13, 2025 at 10:11 AM
Rooms and interior
- Bedrooms:5
- Total bathrooms:9
- Full bathrooms:7
- Half bathrooms:2
- Living area:11,574 sq. ft.
Heating and cooling
- Cooling:Central A/C, Heat Pump(s), Zoned
- Heating:Central, Electric, Forced Air, Heat Pump - Electric BackUp, Heat Pump - Gas BackUp, Propane - Owned, Radiant, Zoned
Structure and exterior
- Roof:Metal, Pitched, Shingle, Wood
- Year built:2003
- Building area:11,574 sq. ft.
- Lot area:13.5 Acres
Schools
- High school:COUNCIL ROCK NORTH
- Middle school:NEWTOWN
- Elementary school:SOL FEINSTONE
Utilities
- Water:Private, Well
- Sewer:On Site Septic, Septic Permit Issued, Septic Pump
Finances and disclosures
- Price:$3,400,000
- Price per sq. ft.:$293.76
- Tax amount:$48,733 (2025)
New listings near 233 Lurgan Rd
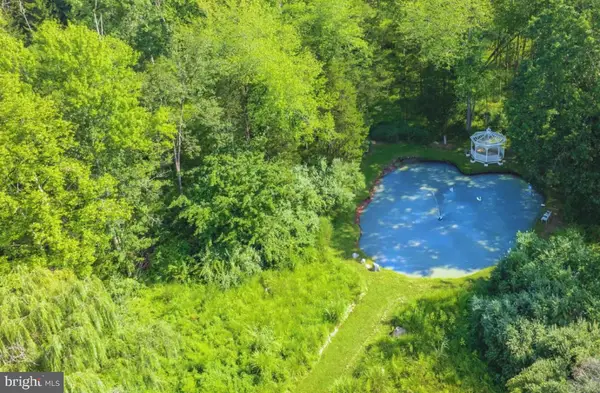 $850,000Pending4.2 Acres
$850,000Pending4.2 Acres420 Covered Bridge, NEW HOPE, PA 18938
MLS# PABU2102862Listed by: ADDISON WOLFE REAL ESTATE- Coming Soon
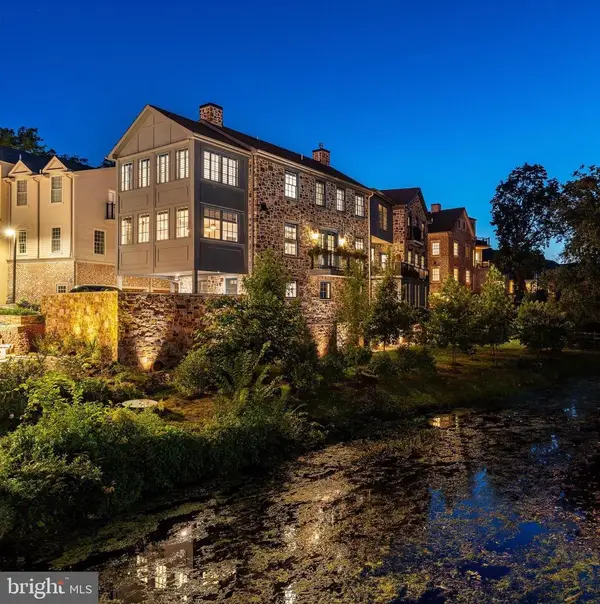 $2,299,000Coming Soon3 beds 3 baths
$2,299,000Coming Soon3 beds 3 baths18 W Mechanic St #5, NEW HOPE, PA 18938
MLS# PABU2102396Listed by: SERHANT PENNSYLVANIA LLC - Open Sat, 1 to 3pmNew
 $1,400,000Active4 beds 3 baths3,098 sq. ft.
$1,400,000Active4 beds 3 baths3,098 sq. ft.2930 N Sugan Rd, NEW HOPE, PA 18938
MLS# PABU2102338Listed by: BHHS FOX & ROACH -YARDLEY/NEWTOWN - New
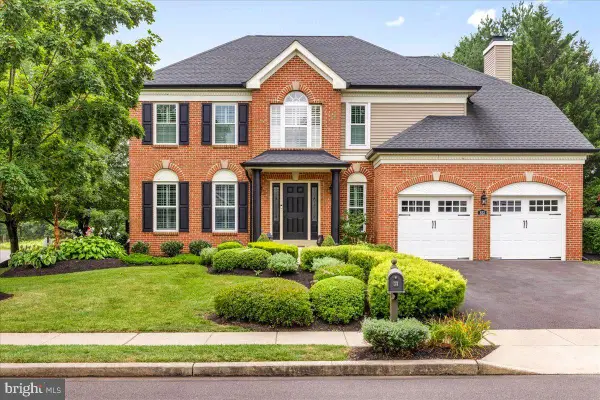 $999,000Active4 beds 3 baths3,358 sq. ft.
$999,000Active4 beds 3 baths3,358 sq. ft.823 Yearling Dr, NEW HOPE, PA 18938
MLS# PABU2102502Listed by: ADDISON WOLFE REAL ESTATE 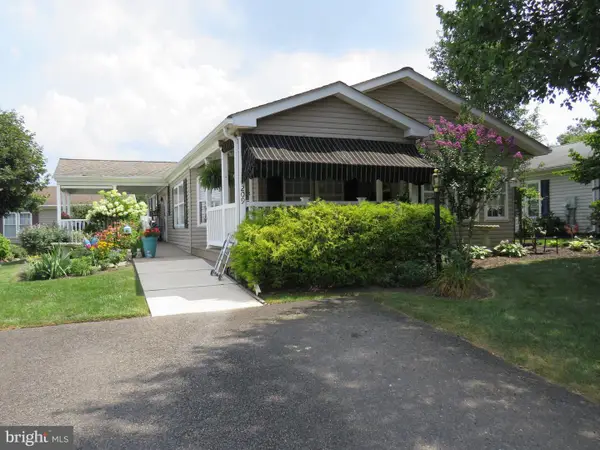 $325,000Pending2 beds 2 baths1,567 sq. ft.
$325,000Pending2 beds 2 baths1,567 sq. ft.209 Dove Ct, NEW HOPE, PA 18938
MLS# PABU2102202Listed by: KELLER WILLIAMS REAL ESTATE-DOYLESTOWN- New
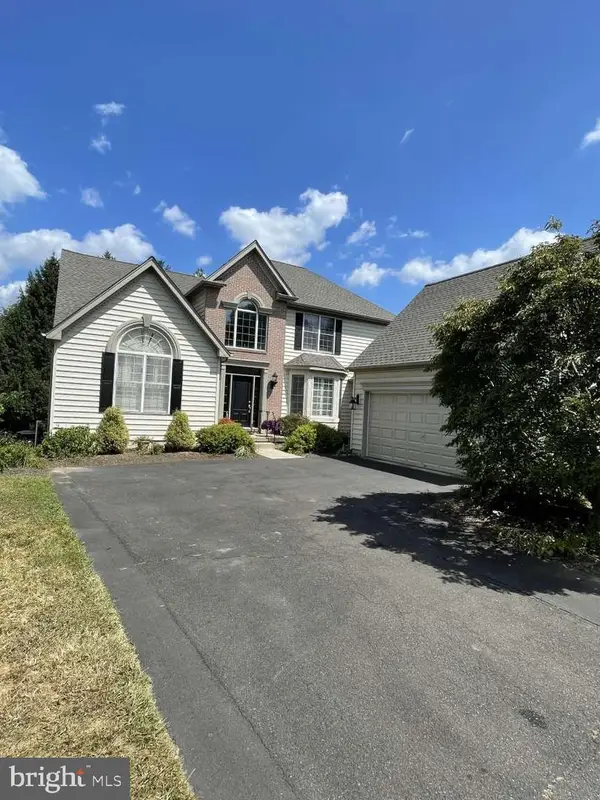 $969,900Active3 beds 3 baths3,308 sq. ft.
$969,900Active3 beds 3 baths3,308 sq. ft.10 Lenape Dr, NEW HOPE, PA 18938
MLS# PABU2102198Listed by: HOMEZU BY SIMPLE CHOICE - New
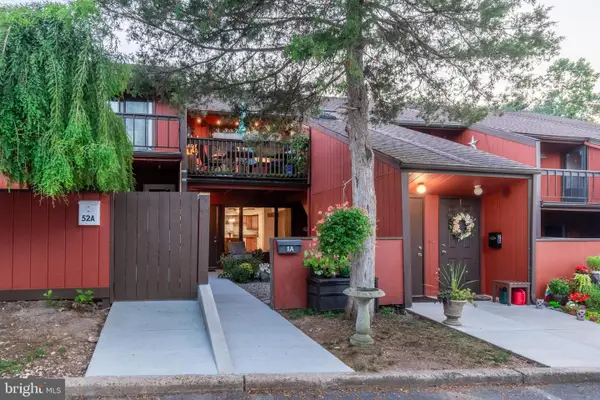 $335,000Active1 beds 1 baths864 sq. ft.
$335,000Active1 beds 1 baths864 sq. ft.1 Darien #1a, NEW HOPE, PA 18938
MLS# PABU2101592Listed by: CALLAWAY HENDERSON SOTHEBY'S INT'L-LAMBERTVILLE 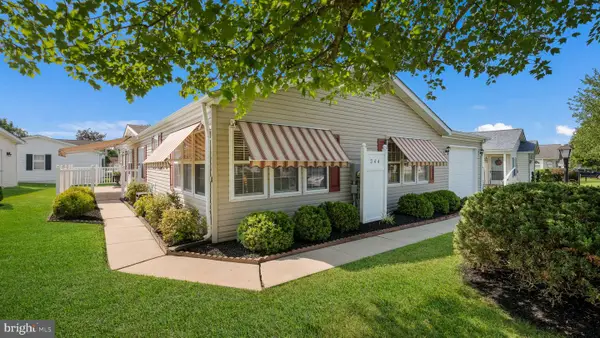 $365,000Pending3 beds 2 baths1,680 sq. ft.
$365,000Pending3 beds 2 baths1,680 sq. ft.344 Countryside Cir, NEW HOPE, PA 18938
MLS# PABU2102124Listed by: CLASS-HARLAN REAL ESTATE, LLC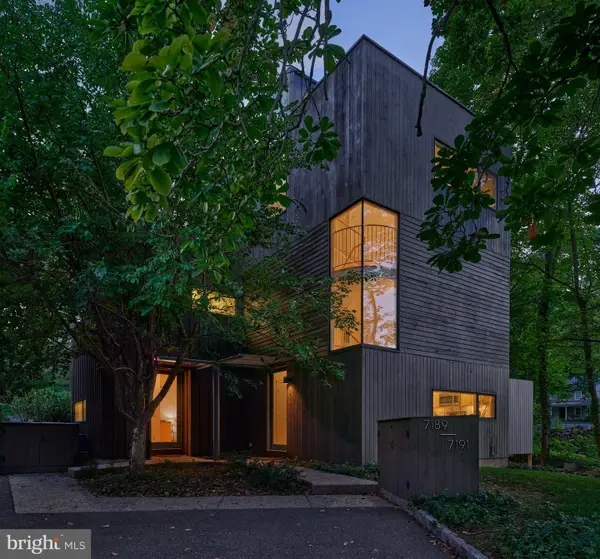 $1,500,000Active4 beds -- baths3,221 sq. ft.
$1,500,000Active4 beds -- baths3,221 sq. ft.7189 Center Bridge Rd, NEW HOPE, PA 18938
MLS# PABU2100448Listed by: ADDISON WOLFE REAL ESTATE $340,000Active2 beds 2 baths1,736 sq. ft.
$340,000Active2 beds 2 baths1,736 sq. ft.629 Sassafrass Ct, NEW HOPE, PA 18938
MLS# PABU2101818Listed by: COLDWELL BANKER HEARTHSIDE
