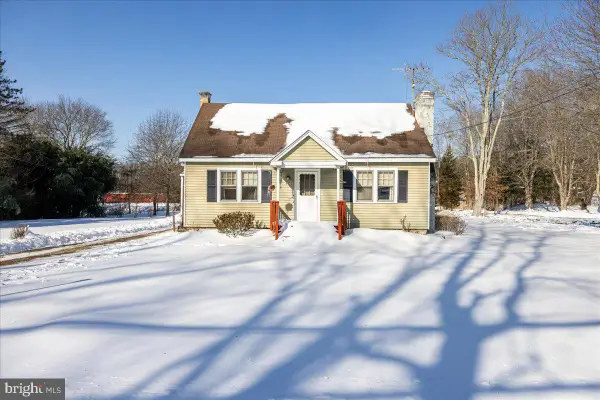4448 Lower Mountain Rd, New Hope, PA 18938
Local realty services provided by:Better Homes and Gardens Real Estate GSA Realty
4448 Lower Mountain Rd,New Hope, PA 18938
$799,900
- 3 Beds
- 3 Baths
- 2,400 sq. ft.
- Single family
- Pending
Listed by: matthew j albright
Office: re/max one realty
MLS#:PABU2104448
Source:BRIGHTMLS
Price summary
- Price:$799,900
- Price per sq. ft.:$333.29
About this home
One-of-a-Kind Ranch Retreat in Bucks County! Experience natural beauty and timeless comfort at 4448 Lower Mountain Road, a fully renovated home set on 2 private acres in one of Bucks County’s most peaceful areas. Designed for effortless one-floor living, this exceptional residence is perfect for those seeking serenity without sacrificing convenience. You’ll enjoy proximity to charming town centers, premier golf courses, and major routes (413, 202, 232) with easy access to Philadelphia, New York, and New Jersey, all within the Blue-Ribbon Central Bucks School District. Step inside the bright, welcoming foyer and discover a thoughtfully reimagined interior blending modern finishes with timeless character. The main level features three well-appointed bedrooms and 2.5 bathrooms, including a luxurious primary suite with a spa-like bathroom featuring a jetted soaking tub, glass-enclosed stall shower, dual sinks and private deck access for peaceful moments. The gourmet kitchen is a true showpiece with abundant storage, two refrigerators, an oversized island with statement countertops, stainless steel appliances, pot filler, wine refrigerator, and a butler’s pantry. Designed with both form and function in mind, this space is perfect for everyday living or entertaining on a grand scale. The living room, surrounded by windows, bathes in natural light and offers an inviting space to relax or gather with guests. Just beyond, the family room features soaring ceilings, a dramatic exposed beam, and warm oak flooring, creating a spacious, comfortable environment with a seamless flow outdoors. An adjacent bonus room provides flexible options for a home office, gym, or guest bedroom. From the family room, step onto a large deck overlooking tranquil wooded views the perfect backdrop for morning coffee or evening entertainment. The expansive yard offers endless possibilities: host summer gatherings or create a cozy firepit retreat for nights under the stars. Added details include attached 1 car garage, detached storage shed, sleek two-panel doors, designer lighting, stylish tilework, and exposed wood accents. With all-new HVAC, electrical, windows, roof, siding, and plumbing systems, this home is truly move-in ready with peace of mind. Don’t miss this rare opportunity to own a fully renovated ranch on 2 private acres in Bucks County, where timeless comfort meets modern design.
Contact an agent
Home facts
- Year built:1960
- Listing ID #:PABU2104448
- Added:159 day(s) ago
- Updated:November 08, 2025 at 08:26 AM
Rooms and interior
- Bedrooms:3
- Total bathrooms:3
- Full bathrooms:2
- Half bathrooms:1
- Living area:2,400 sq. ft.
Heating and cooling
- Cooling:Central A/C
- Heating:Forced Air, Propane - Leased, Propane - Owned
Structure and exterior
- Roof:Shingle
- Year built:1960
- Building area:2,400 sq. ft.
- Lot area:1.87 Acres
Schools
- High school:CENTRAL BUCKS HIGH SCHOOL EAST
- Middle school:HOLICONG
- Elementary school:BUCKINGHAM
Utilities
- Water:Well
- Sewer:On Site Septic
Finances and disclosures
- Price:$799,900
- Price per sq. ft.:$333.29
- Tax amount:$4,842 (2025)
New listings near 4448 Lower Mountain Rd
- New
 $329,900Active2 beds 2 baths
$329,900Active2 beds 2 baths524 Butternut Ct, NEW HOPE, PA 18938
MLS# PABU2113296Listed by: HOWARD HANNA REAL ESTATE SERVICES - New
 $10,000,000Active4 beds 6 baths6,000 sq. ft.
$10,000,000Active4 beds 6 baths6,000 sq. ft.182 S Main St, NEW HOPE, PA 18938
MLS# PABU2112054Listed by: ADDISON WOLFE REAL ESTATE - Open Sun, 1 to 3pmNew
 $335,000Active1 beds 1 baths884 sq. ft.
$335,000Active1 beds 1 baths884 sq. ft.27-a Darien, NEW HOPE, PA 18938
MLS# PABU2113706Listed by: BHHS FOX & ROACH-NEW HOPE - New
 $1,075,000Active3 beds 3 baths2,351 sq. ft.
$1,075,000Active3 beds 3 baths2,351 sq. ft.2096 Holicong Rd, NEW HOPE, PA 18938
MLS# PABU2113386Listed by: BHHS FOX & ROACH-DOYLESTOWN - New
 $1,075,000Active10.15 Acres
$1,075,000Active10.15 Acres2096 Holicong Rd, NEW HOPE, PA 18938
MLS# PABU2113694Listed by: BHHS FOX & ROACH-DOYLESTOWN - Open Sun, 12 to 2pmNew
 $839,000Active4 beds 3 baths2,530 sq. ft.
$839,000Active4 beds 3 baths2,530 sq. ft.727 Brighton Way, NEW HOPE, PA 18938
MLS# PABU2113650Listed by: KELLER WILLIAMS REAL ESTATE TRI-COUNTY - New
 $349,000Active3 beds 2 baths
$349,000Active3 beds 2 baths309 Blackberry Cir, NEW HOPE, PA 18938
MLS# PABU2111620Listed by: KELLER WILLIAMS REAL ESTATE-DOYLESTOWN - New
 $925,000Active4 beds 3 baths2,742 sq. ft.
$925,000Active4 beds 3 baths2,742 sq. ft.546 Clydesdale Dr, NEW HOPE, PA 18938
MLS# PABU2109384Listed by: COLDWELL BANKER HEARTHSIDE-LAHASKA  $1,695,000Active4 beds 5 baths4,310 sq. ft.
$1,695,000Active4 beds 5 baths4,310 sq. ft.7044 Ely Rd, NEW HOPE, PA 18938
MLS# PABU2113212Listed by: GINA SPAZIANO REAL ESTATE & CONCIERGE SERVICES $325,000Pending3 beds 1 baths1,152 sq. ft.
$325,000Pending3 beds 1 baths1,152 sq. ft.4526 Lower Mountain Rd, NEW HOPE, PA 18938
MLS# PABU2113210Listed by: KELLER WILLIAMS REAL ESTATE

