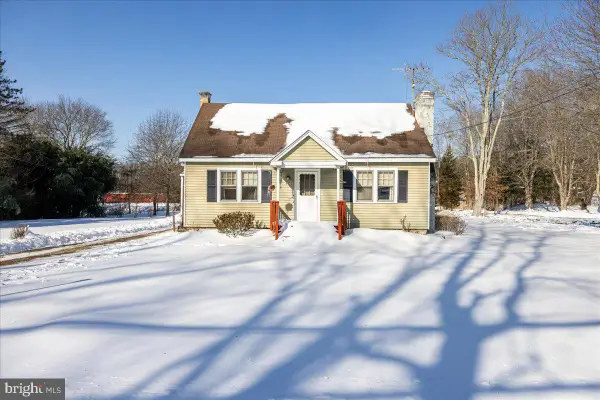6279 Pidcock Creek Rd, New Hope, PA 18938
Local realty services provided by:Better Homes and Gardens Real Estate Maturo
6279 Pidcock Creek Rd,New Hope, PA 18938
$5,200,000
- 4 Beds
- 6 Baths
- 4,700 sq. ft.
- Single family
- Active
Listed by: bela s rossmann
Office: marco polo real estate
MLS#:PABU2111544
Source:BRIGHTMLS
Price summary
- Price:$5,200,000
- Price per sq. ft.:$1,106.38
About this home
This is a Sample Home. Construct this home on your lot or ours for $5.2 million. This home is one of the finest craftsman style "Greene and Greene" residences ever built. Every detail of your new home is carefully designed and constructed from the floor plan and every interior detail to each and every elevation which incorporates the finest materials and architectural details. Hand split red cedar roofing, custom cut and finished siding, copper built on site gutters and the finest casement windows you have ever seen are but a few of the exceptional elements incorporated into this home. The Kitchen is another example of what makes this home elegant and very comfortable. Master Suite includes separate His and Her baths. The floor plan is open and comfortable for everyday living and formal entertaining. Clinker brick and river rock chimneys, walls and walks grace the property and add an additional dimension bringing the outside into the living areas. POLO Design Build will work with your clients to design a home that incorporates every element that your client wishes to include in the scope of the project. Beginning with Interior Design as the foundation of the project, POLO will measure and take a photographic record of every piece of furniture and artwork and develop a plan where the placement of every piece of furniture and artwork are incorporated. This is a primary fundamental design service which drives the homes lighting plan and the flow of the home. There is only one way to furnish a room the right way. This is determined by the function of the room, the size, the ceiling height, the glazing area, the traffic area etcetera. The best way to described a perfectly designed home is one in which you feel absolutely comfortable in every room even if it isn't the style that you prefer. This design approach is expanded to include architectural design, landscape architectural design and construction. Every detail is addressed in creating a magnificent home. From the moment that you enter the drive your attention should be taken from one vignette to another until the home manifests itself like a flower opening before your eyes. Once inside the home your client will feel completely relaxed and forever overwhelmed with the attention to details and then the home extends itself to the sensitively landscaped grounds complementing and balancing the project. Please visit POLO Design Build on the web.
Contact an agent
Home facts
- Listing ID #:PABU2111544
- Added:773 day(s) ago
- Updated:February 11, 2026 at 02:38 PM
Rooms and interior
- Bedrooms:4
- Total bathrooms:6
- Full bathrooms:4
- Half bathrooms:2
- Living area:4,700 sq. ft.
Heating and cooling
- Cooling:Central A/C
- Heating:Electric, Heat Pump - Gas BackUp, Propane - Owned
Structure and exterior
- Roof:Wood
- Building area:4,700 sq. ft.
- Lot area:3.2 Acres
Schools
- High school:NEW HOPE-SOLEBURY
- Middle school:NEW HOPE-SOLEBURY
- Elementary school:NEW HOPE-SOLEBURY UPPER
Utilities
- Water:Well
- Sewer:On Site Septic
Finances and disclosures
- Price:$5,200,000
- Price per sq. ft.:$1,106.38
- Tax amount:$14,481 (2025)
New listings near 6279 Pidcock Creek Rd
- New
 $329,900Active2 beds 2 baths
$329,900Active2 beds 2 baths524 Butternut Ct, NEW HOPE, PA 18938
MLS# PABU2113296Listed by: HOWARD HANNA REAL ESTATE SERVICES - New
 $10,000,000Active4 beds 6 baths6,000 sq. ft.
$10,000,000Active4 beds 6 baths6,000 sq. ft.182 S Main St, NEW HOPE, PA 18938
MLS# PABU2112054Listed by: ADDISON WOLFE REAL ESTATE - Open Sun, 1 to 3pmNew
 $335,000Active1 beds 1 baths884 sq. ft.
$335,000Active1 beds 1 baths884 sq. ft.27-a Darien, NEW HOPE, PA 18938
MLS# PABU2113706Listed by: BHHS FOX & ROACH-NEW HOPE - New
 $1,075,000Active3 beds 3 baths2,351 sq. ft.
$1,075,000Active3 beds 3 baths2,351 sq. ft.2096 Holicong Rd, NEW HOPE, PA 18938
MLS# PABU2113386Listed by: BHHS FOX & ROACH-DOYLESTOWN - New
 $1,075,000Active10.15 Acres
$1,075,000Active10.15 Acres2096 Holicong Rd, NEW HOPE, PA 18938
MLS# PABU2113694Listed by: BHHS FOX & ROACH-DOYLESTOWN - Open Sun, 12 to 2pmNew
 $839,000Active4 beds 3 baths2,530 sq. ft.
$839,000Active4 beds 3 baths2,530 sq. ft.727 Brighton Way, NEW HOPE, PA 18938
MLS# PABU2113650Listed by: KELLER WILLIAMS REAL ESTATE TRI-COUNTY - New
 $349,000Active3 beds 2 baths
$349,000Active3 beds 2 baths309 Blackberry Cir, NEW HOPE, PA 18938
MLS# PABU2111620Listed by: KELLER WILLIAMS REAL ESTATE-DOYLESTOWN - New
 $925,000Active4 beds 3 baths2,742 sq. ft.
$925,000Active4 beds 3 baths2,742 sq. ft.546 Clydesdale Dr, NEW HOPE, PA 18938
MLS# PABU2109384Listed by: COLDWELL BANKER HEARTHSIDE-LAHASKA  $1,695,000Active4 beds 5 baths4,310 sq. ft.
$1,695,000Active4 beds 5 baths4,310 sq. ft.7044 Ely Rd, NEW HOPE, PA 18938
MLS# PABU2113212Listed by: GINA SPAZIANO REAL ESTATE & CONCIERGE SERVICES $325,000Pending3 beds 1 baths1,152 sq. ft.
$325,000Pending3 beds 1 baths1,152 sq. ft.4526 Lower Mountain Rd, NEW HOPE, PA 18938
MLS# PABU2113210Listed by: KELLER WILLIAMS REAL ESTATE

