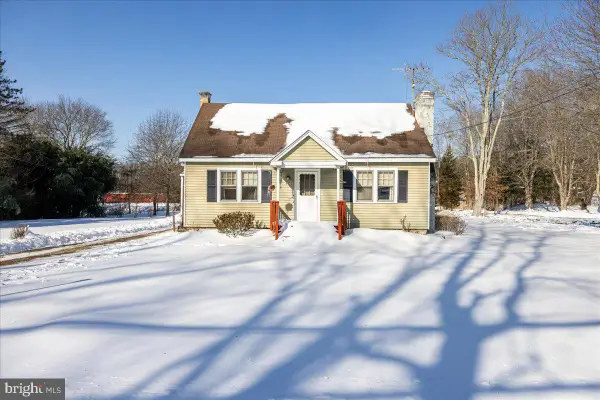63 Woodside Ln, New Hope, PA 18938
Local realty services provided by:Better Homes and Gardens Real Estate Premier
63 Woodside Ln,New Hope, PA 18938
$1,845,000
- 4 Beds
- 5 Baths
- 5,176 sq. ft.
- Single family
- Active
Listed by: nancy m mchenry
Office: coldwell banker hearthside
MLS#:PABU2108880
Source:BRIGHTMLS
Price summary
- Price:$1,845,000
- Price per sq. ft.:$356.45
- Monthly HOA dues:$62.5
About this home
Welcome to 63 Woodside Lane, a stately colonial located on one of the most desirable lots in the gorgeous River Crossing neighborhood, with exquisitely designed interior, and the award-winning Council Rock School District. The house has an expansive view to appreciate naturally landscaped open space. This home features 4 bedrooms, 4.5 baths plus a 1900+ sq.ft. finished lower level for a total of 7,100 sq.ft of living space. As you step into the elegant 2-story foyer, you will be greeted with gold filigree wood moldings and hand-painted murals. The formal living room and dining room showcase custom hand-painted ceiling and provide the perfect backdrop for elegant entertaining. Create wonderful memories around the table with family and friends. The kitchen will be your favorite happy place with center island and modern appliances including Viking 5-burner gas stove, exhaust hood, double oven and lovely views. The open space extends into the breakfast room, adjacent bonus sunroom and family room, providing panoramic views of the sprawling private back yard. The composite deck and custom stone patio offer 3 season outdoor dining and relaxation. Curl up with a great book and just get lost in the backyard oasis for awhile. Work from home≠ Appreciate the tucked away private office with beautiful built-ins. The sun-drenched conservatory provides great entertaining space or a wonderful place to enjoy music. A powder room, laundry/mudroom and access to the 3-car garage complete the 1st floor. Follow the elegant wood curved staircase to the 2nd floor which boasts 4 bedrooms and 3 full baths. The primary bedroom boasts a tray ceiling, sitting room/exercise room, walk-in closet, and ensuite luxury bath with vaulted ceiling, dual vanities with quartz counters, jetted tub and separate stall shower. Bedroom #2 provides a ensuite full bath with shower/tub and two large bedrooms share a Jack and Jill bath. Don't miss the finished walk-out lower level with spacious recreation room, game room area, two additional finished rooms, a full bath and storage/workshop area. Special features include a new roof (2013), Generac whole house generator, furnace and 2 new A/C units (2022), well pump and wiring (2021), extensive stone walkways & patio (2023), water softening system (2022). Located within commuting distance to Princeton, Philly, and NYC. Don't miss the opportunity to live the quintessential Bucks County lifestyle in your beautiful new dream home.
Contact an agent
Home facts
- Year built:1998
- Listing ID #:PABU2108880
- Added:99 day(s) ago
- Updated:February 11, 2026 at 02:38 PM
Rooms and interior
- Bedrooms:4
- Total bathrooms:5
- Full bathrooms:4
- Half bathrooms:1
- Living area:5,176 sq. ft.
Heating and cooling
- Cooling:Central A/C, Zoned
- Heating:Forced Air, Propane - Owned, Zoned
Structure and exterior
- Roof:Asphalt
- Year built:1998
- Building area:5,176 sq. ft.
- Lot area:1.73 Acres
Schools
- High school:COUNCIL ROCK NORTH
- Middle school:NEWTOWN JR
- Elementary school:SOL FEINSTONE
Utilities
- Water:Well
- Sewer:On Site Septic
Finances and disclosures
- Price:$1,845,000
- Price per sq. ft.:$356.45
- Tax amount:$16,684 (2025)
New listings near 63 Woodside Ln
- New
 $329,900Active2 beds 2 baths
$329,900Active2 beds 2 baths524 Butternut Ct, NEW HOPE, PA 18938
MLS# PABU2113296Listed by: HOWARD HANNA REAL ESTATE SERVICES - New
 $10,000,000Active4 beds 6 baths6,000 sq. ft.
$10,000,000Active4 beds 6 baths6,000 sq. ft.182 S Main St, NEW HOPE, PA 18938
MLS# PABU2112054Listed by: ADDISON WOLFE REAL ESTATE - Open Sun, 1 to 3pmNew
 $335,000Active1 beds 1 baths884 sq. ft.
$335,000Active1 beds 1 baths884 sq. ft.27-a Darien, NEW HOPE, PA 18938
MLS# PABU2113706Listed by: BHHS FOX & ROACH-NEW HOPE - New
 $1,075,000Active3 beds 3 baths2,351 sq. ft.
$1,075,000Active3 beds 3 baths2,351 sq. ft.2096 Holicong Rd, NEW HOPE, PA 18938
MLS# PABU2113386Listed by: BHHS FOX & ROACH-DOYLESTOWN - New
 $1,075,000Active10.15 Acres
$1,075,000Active10.15 Acres2096 Holicong Rd, NEW HOPE, PA 18938
MLS# PABU2113694Listed by: BHHS FOX & ROACH-DOYLESTOWN - Open Sun, 12 to 2pmNew
 $839,000Active4 beds 3 baths2,530 sq. ft.
$839,000Active4 beds 3 baths2,530 sq. ft.727 Brighton Way, NEW HOPE, PA 18938
MLS# PABU2113650Listed by: KELLER WILLIAMS REAL ESTATE TRI-COUNTY - New
 $349,000Active3 beds 2 baths
$349,000Active3 beds 2 baths309 Blackberry Cir, NEW HOPE, PA 18938
MLS# PABU2111620Listed by: KELLER WILLIAMS REAL ESTATE-DOYLESTOWN - New
 $925,000Active4 beds 3 baths2,742 sq. ft.
$925,000Active4 beds 3 baths2,742 sq. ft.546 Clydesdale Dr, NEW HOPE, PA 18938
MLS# PABU2109384Listed by: COLDWELL BANKER HEARTHSIDE-LAHASKA  $1,695,000Active4 beds 5 baths4,310 sq. ft.
$1,695,000Active4 beds 5 baths4,310 sq. ft.7044 Ely Rd, NEW HOPE, PA 18938
MLS# PABU2113212Listed by: GINA SPAZIANO REAL ESTATE & CONCIERGE SERVICES $325,000Pending3 beds 1 baths1,152 sq. ft.
$325,000Pending3 beds 1 baths1,152 sq. ft.4526 Lower Mountain Rd, NEW HOPE, PA 18938
MLS# PABU2113210Listed by: KELLER WILLIAMS REAL ESTATE

