6321 Saw Mill Rd, New Hope, PA 18938
Local realty services provided by:Better Homes and Gardens Real Estate GSA Realty
6321 Saw Mill Rd,New Hope, PA 18938
$1,400,000
- 3 Beds
- 3 Baths
- 2,100 sq. ft.
- Single family
- Active
Listed by: bela s rossmann
Office: marco polo real estate
MLS#:PABU2101746
Source:BRIGHTMLS
Price summary
- Price:$1,400,000
- Price per sq. ft.:$666.67
About this home
There is an existing residence that will be renovated or replaced. If you are looking for a exceptionally designed and crafted home, with every detail developed to meet and exceed your expectations, Polo Design Build will work with you to this end. Drive down a "to be tree lined" alley of trees and enter a mature wooded area where the home is secluded offering peace and tranquility, a respite, an escape from the busy world. Once in and around the residence, the rear yard opens up offering pristine country views overlooking farmland. If you are looking for a permanent residence or weekend retreat, without the requirements associated with maintaining a hundred acres, this is the parcel. Polo has developed plans or is offering to design a special home in styles from Ultra Modern Concrete Steel and Glass to Mid Century Modern, Craftsman Style, to breathtaking Cottage Style. Drawings attached depict some exterior and interior elements and finishing details that could be incorporated into the project. One potential design is for a Modern home with 10 foot ceilings throughout, walls of glass, a sophisticated open plan with terraces. Let your dreams be your inspiration and let Polo assist you on making your dreams a reality. Building Packages start at $1,400,000 to over $2,000,000.
Contact an agent
Home facts
- Listing ID #:PABU2101746
- Added:152 day(s) ago
- Updated:December 30, 2025 at 02:43 PM
Rooms and interior
- Bedrooms:3
- Total bathrooms:3
- Full bathrooms:2
- Half bathrooms:1
- Living area:2,100 sq. ft.
Heating and cooling
- Cooling:Heat Pump(s)
- Heating:90% Forced Air, Baseboard - Hot Water, Electric, Oil
Structure and exterior
- Roof:Shingle
- Building area:2,100 sq. ft.
- Lot area:2.78 Acres
Utilities
- Water:Private, Well
- Sewer:On Site Septic
Finances and disclosures
- Price:$1,400,000
- Price per sq. ft.:$666.67
- Tax amount:$7,893 (2025)
New listings near 6321 Saw Mill Rd
- Coming Soon
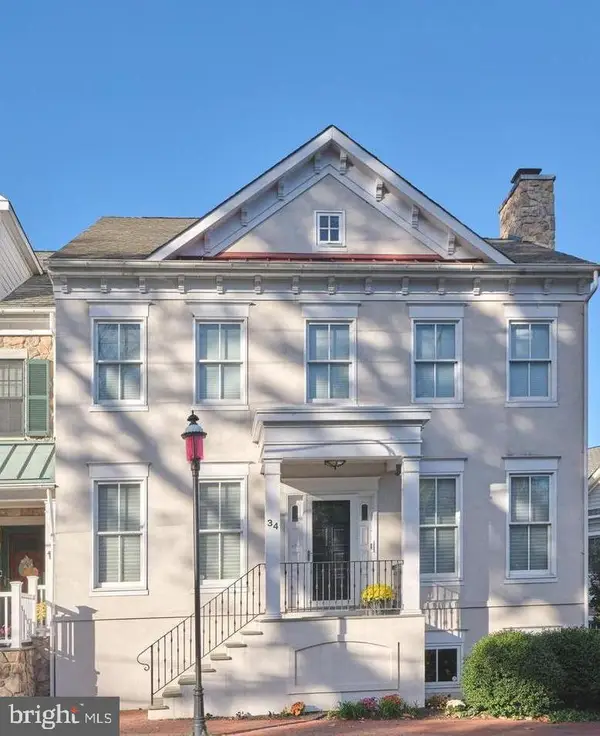 $3,150,000Coming Soon3 beds 5 baths
$3,150,000Coming Soon3 beds 5 baths34 W Mechanic St, NEW HOPE, PA 18938
MLS# PABU2111532Listed by: COMPASS PENNSYLVANIA, LLC - New
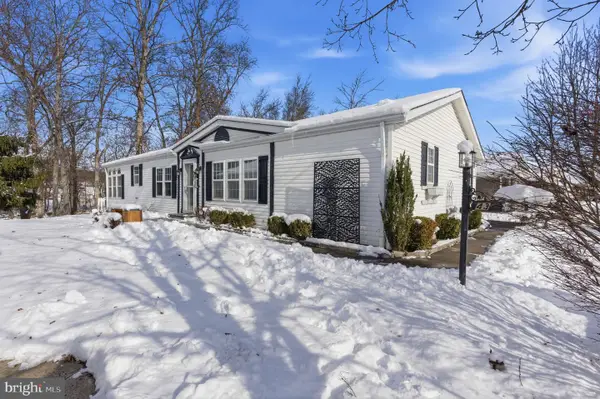 $330,000Active2 beds 2 baths
$330,000Active2 beds 2 baths435 Spring Meadow Cir, NEW HOPE, PA 18938
MLS# PABU2111072Listed by: RE/MAX PROPERTIES - NEWTOWN 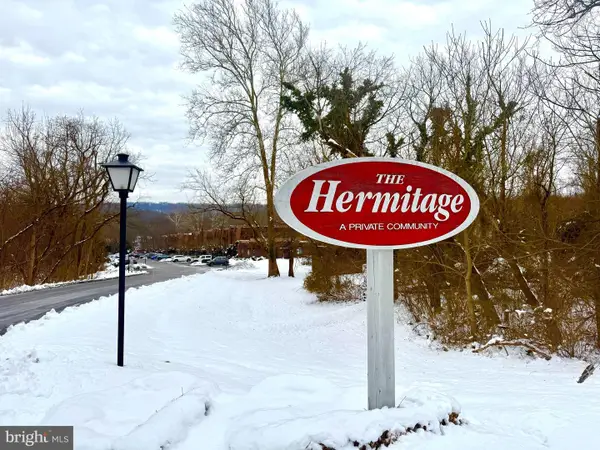 $335,000Active1 beds 1 baths
$335,000Active1 beds 1 baths41 Hermitage Dr, NEW HOPE, PA 18938
MLS# PABU2111080Listed by: BHHS FOX & ROACH-NEW HOPE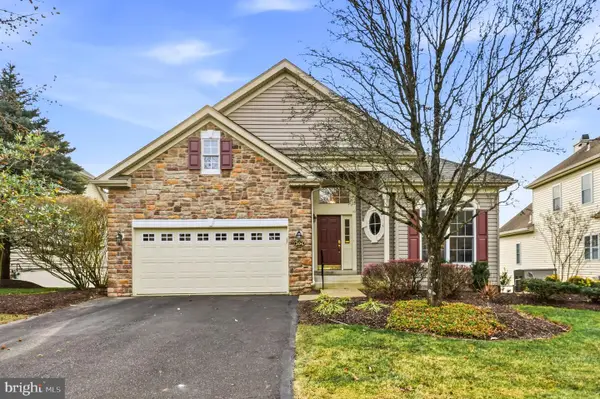 $875,000Active4 beds 3 baths3,652 sq. ft.
$875,000Active4 beds 3 baths3,652 sq. ft.204 Bobwhite Rd, NEW HOPE, PA 18938
MLS# PABU2110632Listed by: COMPASS PENNSYLVANIA, LLC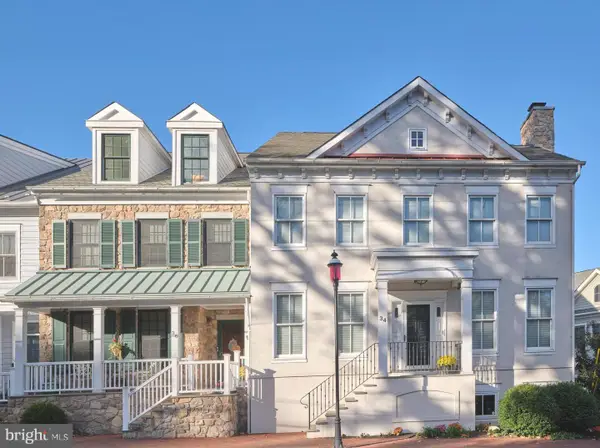 $2,199,000Pending3 beds 4 baths2,709 sq. ft.
$2,199,000Pending3 beds 4 baths2,709 sq. ft.36 W Mechanic St, NEW HOPE, PA 18938
MLS# PABU2110702Listed by: COMPASS PENNSYLVANIA, LLC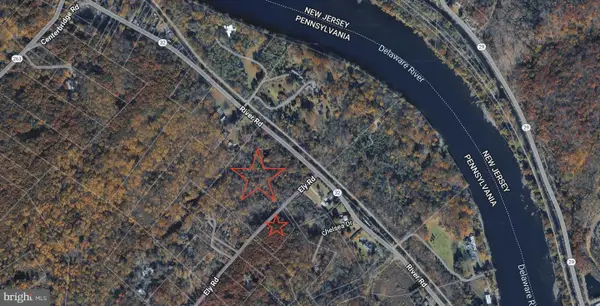 $900,000Active17 Acres
$900,000Active17 Acres0 Ely Rd And River Rd, NEW HOPE, PA 18938
MLS# PABU2110612Listed by: CONTINENTAL REALTY CO., INC. $2,295,000Active4 beds 4 baths5,726 sq. ft.
$2,295,000Active4 beds 4 baths5,726 sq. ft.1100 Pineville Rd, NEW HOPE, PA 18938
MLS# PABU2110424Listed by: COLDWELL BANKER HEARTHSIDE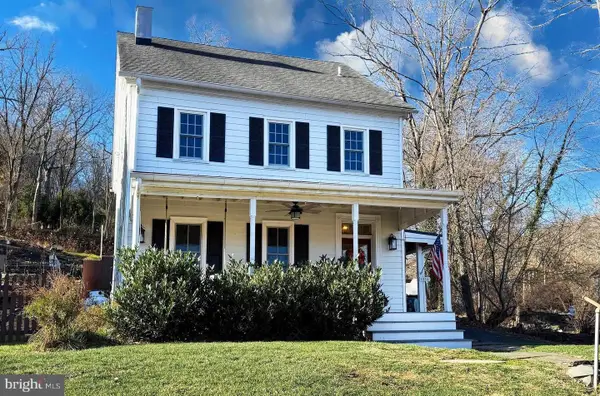 $695,000Pending3 beds 3 baths2,060 sq. ft.
$695,000Pending3 beds 3 baths2,060 sq. ft.4934 River Rd, NEW HOPE, PA 18938
MLS# PABU2110300Listed by: BHHS FOX & ROACH-NEW HOPE- Coming Soon
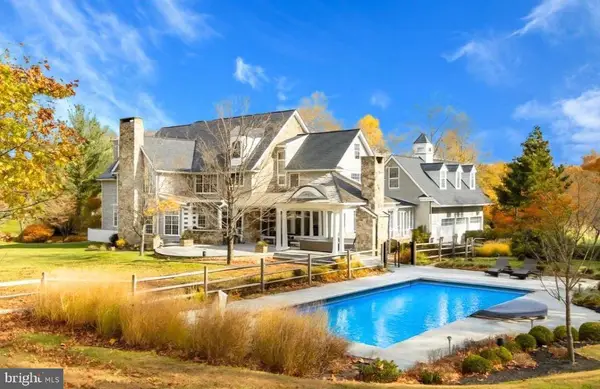 $4,295,000Coming Soon5 beds 7 baths
$4,295,000Coming Soon5 beds 7 baths6145 Greenhill Rd, NEW HOPE, PA 18938
MLS# PABU2110098Listed by: COMPASS PENNSYLVANIA, LLC 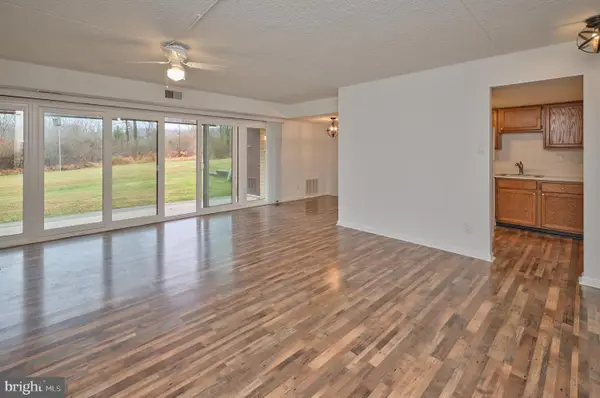 $325,000Pending1 beds 1 baths1,092 sq. ft.
$325,000Pending1 beds 1 baths1,092 sq. ft.22 Hermitage Dr, NEW HOPE, PA 18938
MLS# PABU2110064Listed by: ADDISON WOLFE REAL ESTATE
