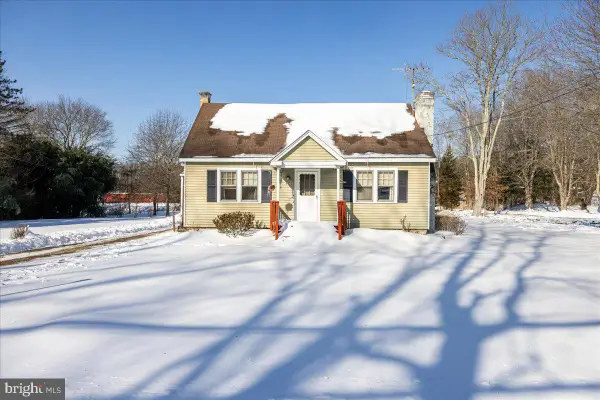7043 Phillips Mill Rd, New Hope, PA 18938
Local realty services provided by:Better Homes and Gardens Real Estate Cassidon Realty
7043 Phillips Mill Rd,New Hope, PA 18938
$5,950,000
- 6 Beds
- 7 Baths
- 6,330 sq. ft.
- Single family
- Active
Listed by: kelly j burland
Office: carol c dorey real estate
MLS#:PABU2066702
Source:BRIGHTMLS
Price summary
- Price:$5,950,000
- Price per sq. ft.:$939.97
About this home
Holmquist Farm epitomizes a harmonious coexistence between nature and the comforts of home located in Solebury Twp on 12 PRIVATE FENCED ACRES. Every aspect of the property has been renewed or improved in the last three years, including stunning new floors and unique light fixtures throughout the main house, an oversized 3 car detached garage with luxe 2-bedroom GUEST HOUSE, extensive landscaping, INFITITY POOL, and even a pickleball court.
Entry begins with a classic formal living room with deep silled windows, walls of built-ins, and a wood-burning fireplace. The large family room boasts a 2-story vaulted ceiling with reclaimed wood beams and massive chandeliers, along with a floor-to-ceiling stone fireplace flanked by tall windows. The 2022 GOURMET KITCHEN is a chef’s dream, with marble backsplash, soft close cabinets, burnished bronze fixtures, and a large island. The dining room is elegant with hand painted orchids adorning the walls and French doors leading out to a bluestone patio surrounded by stately rows of flowering trees.
The luxurious FIRST FLOOR PRIMARY suite is a private oasis, with a high ceiling, lavish spa bath, and sliding glass doors to an ivy-draped patio. Upstairs, another full bedroom suite includes a built-in window seat, two Juliet balconies, and private bath, while two additional bedrooms share an updated hall bath. The finished lower level delights with a fully equipped wet bar, flex room suitable for a home office or extra bedroom, and WINE ROOM. A HOME THEATER, full bath, and stairs to the outside make this a wonderful space to entertain family and friends.
The grounds are ideal for entertaining or quiet days at home. Flowering trees and specimen plantings surround the home, while lush grass extends to a heated in-ground saltwater infinity pool with laminar jets. Surrounded by bluestone patios, this scenic overlook offers long-distance views overlooking open farmland and the hills and valleys of Solebury Township.
Across the driveway a newly built detached garage offers three bays with space for four vehicles. The upstairs guest space is an elegant residence on its own. An open-plan living area includes a full kitchen, positioned to take advantage of the oversized picture window looking out over the gardens. The custom marble backsplash is a work of art featuring flowering branches with dimensional marble petals. Two sunny bedrooms and a full bath are nearby, as well as a state of the art TRACY ANDERSON EXERCISE ROOM featuring a patented hardwood floor with subfloor spring mechanism and Nanawall that opens to the beautiful environs.
The property was once owned by Miss Karline Holmquist, founder of The Holmquist School for Girls, which merged with a local boys school to become the co-educational Solebury School, whose campus is located just up the road. Peace and quiet, a secluded haven within 90 minutes from three major metropolitan cities with access to international airports, world-class arts, cultural amenities, entertainment, shopping, and fine cuisine can all be yours at Holmquist Farm!
Contact an agent
Home facts
- Year built:1953
- Listing ID #:PABU2066702
- Added:518 day(s) ago
- Updated:February 11, 2026 at 02:38 PM
Rooms and interior
- Bedrooms:6
- Total bathrooms:7
- Full bathrooms:6
- Half bathrooms:1
- Living area:6,330 sq. ft.
Heating and cooling
- Cooling:Ceiling Fan(s), Central A/C, Zoned
- Heating:Forced Air, Propane - Owned, Radiant, Zoned
Structure and exterior
- Roof:Rubber
- Year built:1953
- Building area:6,330 sq. ft.
- Lot area:12.16 Acres
Utilities
- Water:Well
- Sewer:On Site Septic
Finances and disclosures
- Price:$5,950,000
- Price per sq. ft.:$939.97
- Tax amount:$13,813 (2024)
New listings near 7043 Phillips Mill Rd
- New
 $329,900Active2 beds 2 baths
$329,900Active2 beds 2 baths524 Butternut Ct, NEW HOPE, PA 18938
MLS# PABU2113296Listed by: HOWARD HANNA REAL ESTATE SERVICES - New
 $10,000,000Active4 beds 6 baths6,000 sq. ft.
$10,000,000Active4 beds 6 baths6,000 sq. ft.182 S Main St, NEW HOPE, PA 18938
MLS# PABU2112054Listed by: ADDISON WOLFE REAL ESTATE - Open Sun, 1 to 3pmNew
 $335,000Active1 beds 1 baths884 sq. ft.
$335,000Active1 beds 1 baths884 sq. ft.27-a Darien, NEW HOPE, PA 18938
MLS# PABU2113706Listed by: BHHS FOX & ROACH-NEW HOPE - New
 $1,075,000Active3 beds 3 baths2,351 sq. ft.
$1,075,000Active3 beds 3 baths2,351 sq. ft.2096 Holicong Rd, NEW HOPE, PA 18938
MLS# PABU2113386Listed by: BHHS FOX & ROACH-DOYLESTOWN - New
 $1,075,000Active10.15 Acres
$1,075,000Active10.15 Acres2096 Holicong Rd, NEW HOPE, PA 18938
MLS# PABU2113694Listed by: BHHS FOX & ROACH-DOYLESTOWN - Open Sun, 12 to 2pmNew
 $839,000Active4 beds 3 baths2,530 sq. ft.
$839,000Active4 beds 3 baths2,530 sq. ft.727 Brighton Way, NEW HOPE, PA 18938
MLS# PABU2113650Listed by: KELLER WILLIAMS REAL ESTATE TRI-COUNTY - New
 $349,000Active3 beds 2 baths
$349,000Active3 beds 2 baths309 Blackberry Cir, NEW HOPE, PA 18938
MLS# PABU2111620Listed by: KELLER WILLIAMS REAL ESTATE-DOYLESTOWN - New
 $925,000Active4 beds 3 baths2,742 sq. ft.
$925,000Active4 beds 3 baths2,742 sq. ft.546 Clydesdale Dr, NEW HOPE, PA 18938
MLS# PABU2109384Listed by: COLDWELL BANKER HEARTHSIDE-LAHASKA  $1,695,000Active4 beds 5 baths4,310 sq. ft.
$1,695,000Active4 beds 5 baths4,310 sq. ft.7044 Ely Rd, NEW HOPE, PA 18938
MLS# PABU2113212Listed by: GINA SPAZIANO REAL ESTATE & CONCIERGE SERVICES $325,000Pending3 beds 1 baths1,152 sq. ft.
$325,000Pending3 beds 1 baths1,152 sq. ft.4526 Lower Mountain Rd, NEW HOPE, PA 18938
MLS# PABU2113210Listed by: KELLER WILLIAMS REAL ESTATE

