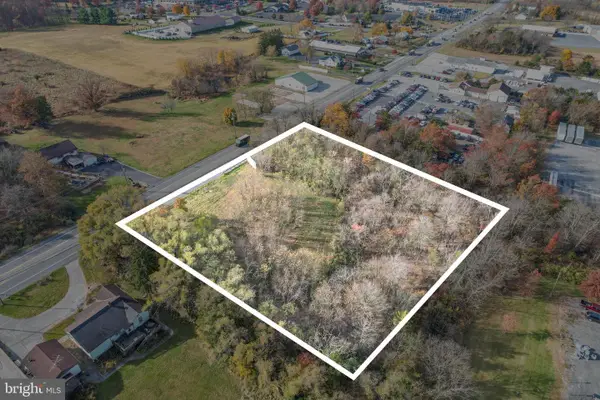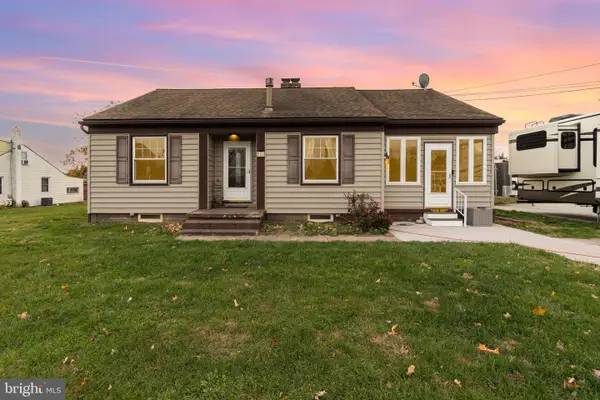131 Hanover St, New Oxford, PA 17350
Local realty services provided by:Better Homes and Gardens Real Estate Cassidon Realty
131 Hanover St,New Oxford, PA 17350
$249,900
- 3 Beds
- 2 Baths
- 2,178 sq. ft.
- Single family
- Pending
Listed by: kelly c king trench
Office: re/max quality service, inc.
MLS#:PAAD2018646
Source:BRIGHTMLS
Price summary
- Price:$249,900
- Price per sq. ft.:$114.74
About this home
NOW OFFERED AT A NEW PRICE to reflect updates a buyer may want to make! This classic 2-story home in Conewago Valley Schools has over 2,000 sqft of living space with 3 spacious bedrooms and 1.5 bathrooms. The large, level backyard has a 15x20 stamped concrete patio, great for entertaining and dining, and could be fenced for extra privacy. Inside you will find wood floors & trim, pocket doors, large windows, and modern conveniences of an updated Kitchen (all appliances included) and main floor laundry. Both the living room and dining room have bump outs adding extra space to the rooms. Upstairs you will find 3 ample size bedrooms with plenty of space to spread out and a 4th room that could be used as an office, computer room, walk-in closet, etc. Walk-up attic for extra storage. On/Off street parking. Close to shopping, dining, and major driving routes (US-30, PA-94). Don't miss this opportunity to add your personal touch and make this home yours!
Contact an agent
Home facts
- Year built:1950
- Listing ID #:PAAD2018646
- Added:132 day(s) ago
- Updated:November 15, 2025 at 11:09 AM
Rooms and interior
- Bedrooms:3
- Total bathrooms:2
- Full bathrooms:1
- Half bathrooms:1
- Living area:2,178 sq. ft.
Heating and cooling
- Cooling:Ceiling Fan(s), Window Unit(s)
- Heating:Natural Gas, Radiator
Structure and exterior
- Roof:Rubber, Shingle
- Year built:1950
- Building area:2,178 sq. ft.
- Lot area:0.23 Acres
Schools
- High school:NEW OXFORD SENIOR
Utilities
- Water:Public
- Sewer:Public Sewer
Finances and disclosures
- Price:$249,900
- Price per sq. ft.:$114.74
- Tax amount:$4,639 (2024)
New listings near 131 Hanover St
- New
 $269,000Active2.07 Acres
$269,000Active2.07 Acres1820 York Rd, NEW OXFORD, PA 17350
MLS# PAAD2020514Listed by: KELLER WILLIAMS KEYSTONE REALTY - New
 $275,000Active3 beds 1 baths1,475 sq. ft.
$275,000Active3 beds 1 baths1,475 sq. ft.19 Diana Dr, NEW OXFORD, PA 17350
MLS# PAAD2020632Listed by: IRON VALLEY REAL ESTATE HANOVER - New
 $415,000Active4 beds 3 baths1,817 sq. ft.
$415,000Active4 beds 3 baths1,817 sq. ft.22 Meadowview Ln, NEW OXFORD, PA 17350
MLS# PAAD2020636Listed by: RE/MAX EVOLVED - Coming Soon
 $649,990Coming Soon3 beds 2 baths
$649,990Coming Soon3 beds 2 baths181 Gooseville Rd, NEW OXFORD, PA 17350
MLS# PAAD2020688Listed by: IRON VALLEY REAL ESTATE HANOVER - Open Sun, 1 to 3pmNew
 $239,900Active2 beds 2 baths925 sq. ft.
$239,900Active2 beds 2 baths925 sq. ft.307 Lincolnway W, NEW OXFORD, PA 17350
MLS# PAAD2020626Listed by: IRON VALLEY REAL ESTATE OF LANCASTER  $249,900Pending3 beds 2 baths1,316 sq. ft.
$249,900Pending3 beds 2 baths1,316 sq. ft.304 W High St, NEW OXFORD, PA 17350
MLS# PAAD2020572Listed by: KELLER WILLIAMS KEYSTONE REALTY- New
 $499,900Active3 beds 3 baths2,116 sq. ft.
$499,900Active3 beds 3 baths2,116 sq. ft.141 Oxford Blvd, NEW OXFORD, PA 17350
MLS# PAAD2020600Listed by: RE/MAX QUALITY SERVICE, INC. - New
 $305,000Active3 beds 1 baths1,122 sq. ft.
$305,000Active3 beds 1 baths1,122 sq. ft.201 S Water St, NEW OXFORD, PA 17350
MLS# PAAD2020586Listed by: KELLER WILLIAMS KEYSTONE REALTY - New
 $80,000Active3 beds 2 baths1,104 sq. ft.
$80,000Active3 beds 2 baths1,104 sq. ft.225 Brick Ln, NEW OXFORD, PA 17350
MLS# PAAD2020562Listed by: BERKSHIRE HATHAWAY HOMESERVICES HOMESALE REALTY  $85,000Active3 beds 2 baths1,428 sq. ft.
$85,000Active3 beds 2 baths1,428 sq. ft.64 Sherill Dr, NEW OXFORD, PA 17350
MLS# PAAD2020424Listed by: RE/MAX SOLUTIONS
