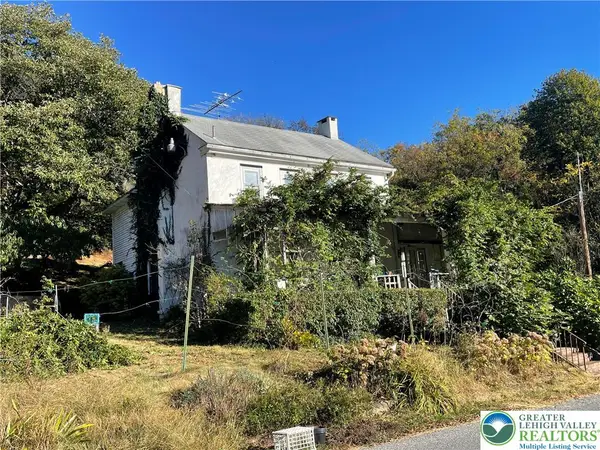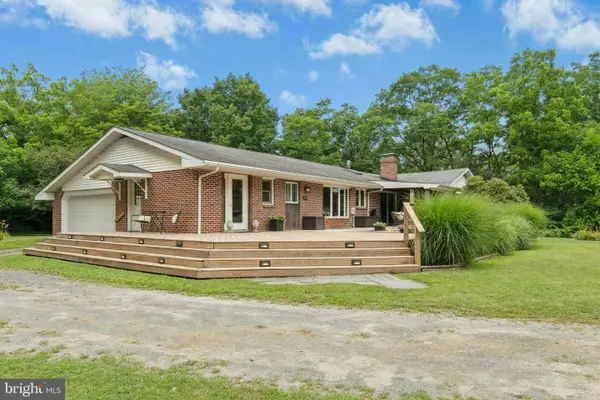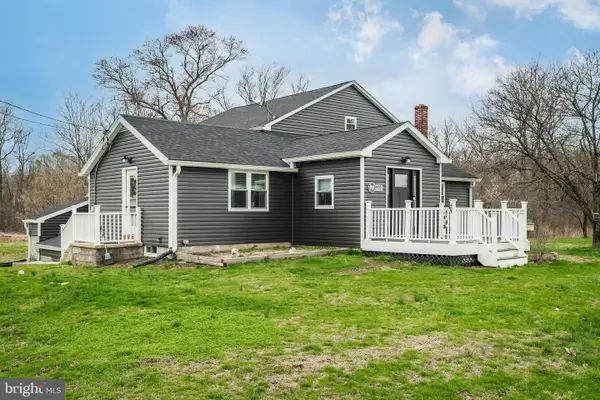7462 Camp Meeting Road, New Tripoli, PA 18066
Local realty services provided by:Better Homes and Gardens Real Estate Valley Partners
7462 Camp Meeting Road,New Tripoli, PA 18066
$479,900
- 4 Beds
- 2 Baths
- 2,037 sq. ft.
- Single family
- Active
Upcoming open houses
- Sat, Oct 1812:00 pm - 02:00 pm
Listed by:craig a. sachse
Office:keller williams allentown
MLS#:766136
Source:PA_LVAR
Price summary
- Price:$479,900
- Price per sq. ft.:$235.59
About this home
Step into this beautifully updated brick ranch that effortlessly blends timeless modern farmhouse style with everyday comfort. The inviting living room features gleaming hardwood floors, a cozy fireplace, and a large bay window that fills the space with natural light. At the heart of the home is the eat-in kitchen featuring crisp white cabinetry, granite countertops, stainless steel appliances, and a classic subway tile backsplash. It is perfect for both daily meals and entertaining guests. This thoughtfully designed layout includes 2,100 square feet with four great-sized bedrooms, two stylishly updated bathrooms, and a convenient laundry room with built-in cabinetry. The fourth bedroom, located off the family room, offers versatile space that can easily serve as a home office, creative studio, or playroom. Recent updates include granite counters, windows, doors, gutters, and updated electrical throughout. Step outside to enjoy a spacious 1.2-acre yard with plenty of room to relax, garden, or host gatherings. A long driveway offers ample parking, and a two-car, two-story detached garage, storage shed, and generous green space add both practicality and charm. Ideally located near top rated schools, parks, and shopping, this move-in ready gem offers comfort, style, and convenience all in one.
Contact an agent
Home facts
- Year built:1971
- Listing ID #:766136
- Added:6 day(s) ago
- Updated:October 13, 2025 at 10:45 PM
Rooms and interior
- Bedrooms:4
- Total bathrooms:2
- Full bathrooms:2
- Living area:2,037 sq. ft.
Heating and cooling
- Cooling:Wall Window Units
- Heating:Baseboard, Oil
Structure and exterior
- Roof:Asphalt, Fiberglass
- Year built:1971
- Building area:2,037 sq. ft.
- Lot area:1.19 Acres
Schools
- High school:Northwestern Lehigh HS
- Middle school:Northwestern Lehigh MS
- Elementary school:Northwestern Lehigh
Utilities
- Water:Well
- Sewer:Public Sewer
Finances and disclosures
- Price:$479,900
- Price per sq. ft.:$235.59
- Tax amount:$5,810
New listings near 7462 Camp Meeting Road
- New
 $365,000Active3 beds 3 baths1,919 sq. ft.
$365,000Active3 beds 3 baths1,919 sq. ft.7007 Bausch Road, New Tripoli, PA 18066
MLS# 766007Listed by: HOWARDHANNA THEFREDERICKGROUP  $849,900Pending3 beds 4 baths
$849,900Pending3 beds 4 baths6786 Flint Hill Rd, NEW TRIPOLI, PA 18066
MLS# PALH2013274Listed by: KELLER WILLIAMS REAL ESTATE - ALLENTOWN $349,500Pending4 beds 3 baths1,742 sq. ft.
$349,500Pending4 beds 3 baths1,742 sq. ft.7282 Decatur St, NEW TRIPOLI, PA 18066
MLS# PALH2013292Listed by: KELLER WILLIAMS REAL ESTATE - ALLENTOWN $799,000Pending4 beds 3 baths3,759 sq. ft.
$799,000Pending4 beds 3 baths3,759 sq. ft.8838 Edelweiss Rd, NEW TRIPOLI, PA 18066
MLS# PALH2012722Listed by: CAROL C DOREY REAL ESTATE $420,000Pending4 beds 3 baths3,000 sq. ft.
$420,000Pending4 beds 3 baths3,000 sq. ft.7056 Behler Rd, NEW TRIPOLI, PA 18066
MLS# PALH2011594Listed by: KELLER WILLIAMS REAL ESTATE - ALLENTOWN
