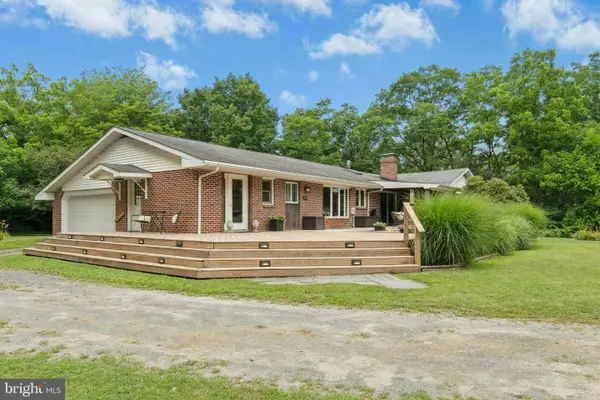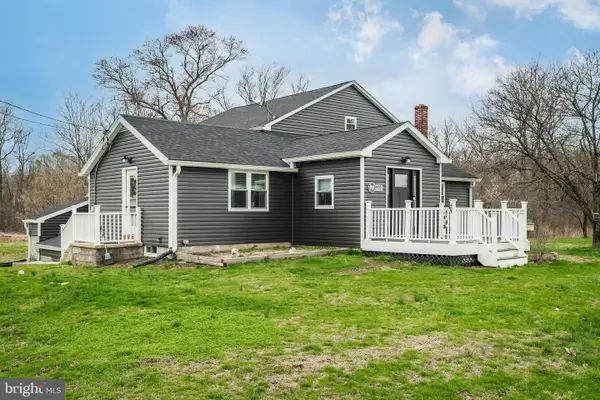7651-7653 Autumn Rd, New Tripoli, PA 18066
Local realty services provided by:Better Homes and Gardens Real Estate Reserve
7651-7653 Autumn Rd,New Tripoli, PA 18066
$475,000
- 8 Beds
- 4 Baths
- 3,000 sq. ft.
- Single family
- Pending
Listed by:greta kistler
Office:howard hanna the frederick group
MLS#:PALH2012950
Source:BRIGHTMLS
Price summary
- Price:$475,000
- Price per sq. ft.:$158.33
About this home
Welcome to 7651-7653 Autumn Road, New Tripoli! If a quiet country setting is what you desire and you're up for a project, this may be the perfect property for you!! There are two homes on this expansive 7.15 acre parcel with partial woods and stream. Starting with the main home, over 3,000 SF of living space exists among the 2.5 stories above grade plus additional space in the walk-out lower level. Formerly used as an 8+ bedroom home, it has so many options for redesign or keep as it and add your finishing touches. There are two full and 2 half baths along with an in-home office with waiting room in the lower level. Many of the hot water baseboard heating units are still intact but a new boiler is required. The additional home in the rear of the property is move-in ready offering 1st floor living with an expansive, open living room, kitchen and dining area plus two bedrooms, large bath and powder room/laundry room/mud room with outside entrance. This home also offers an attached oversize 2-car garage with one opener. Each home has its own septic system but shares the same well water. Bring your ideas and imagine all of the possibilities this private location has to offer (floor plans are available). The Northwestern Lehigh Schools, restaurants and other conveniences are less than 5 minutes away. Please do not enter the barn. The property is being sold AS-IS and is presently occupied. A confirmed appointment is required for all showings.
Contact an agent
Home facts
- Year built:1885
- Listing ID #:PALH2012950
- Added:49 day(s) ago
- Updated:October 01, 2025 at 07:32 AM
Rooms and interior
- Bedrooms:8
- Total bathrooms:4
- Full bathrooms:2
- Half bathrooms:2
- Living area:3,000 sq. ft.
Heating and cooling
- Heating:Hot Water, Wood Burn Stove
Structure and exterior
- Roof:Asphalt, Slate
- Year built:1885
- Building area:3,000 sq. ft.
- Lot area:7.15 Acres
Schools
- High school:NORTHWESTERN LEHIGH
- Middle school:NORTHWESTERN LEHIGH
- Elementary school:NORTHWESTERN LEHIGH
Utilities
- Water:Well-Shared
- Sewer:Mound System, On Site Septic
Finances and disclosures
- Price:$475,000
- Price per sq. ft.:$158.33
- Tax amount:$6,719 (2025)
New listings near 7651-7653 Autumn Rd
- New
 $849,900Active3 beds 4 baths
$849,900Active3 beds 4 baths6786 Flint Hill Rd, NEW TRIPOLI, PA 18066
MLS# PALH2013274Listed by: KELLER WILLIAMS REAL ESTATE - ALLENTOWN  $349,500Pending4 beds 3 baths1,742 sq. ft.
$349,500Pending4 beds 3 baths1,742 sq. ft.7282 Decatur St, NEW TRIPOLI, PA 18066
MLS# PALH2013292Listed by: KELLER WILLIAMS REAL ESTATE - ALLENTOWN $799,000Pending4 beds 3 baths3,759 sq. ft.
$799,000Pending4 beds 3 baths3,759 sq. ft.8838 Edelweiss Rd, NEW TRIPOLI, PA 18066
MLS# PALH2012722Listed by: CAROL C DOREY REAL ESTATE $420,000Pending4 beds 3 baths3,000 sq. ft.
$420,000Pending4 beds 3 baths3,000 sq. ft.7056 Behler Rd, NEW TRIPOLI, PA 18066
MLS# PALH2011594Listed by: KELLER WILLIAMS REAL ESTATE - ALLENTOWN
