1042 Alder Drive, Newfoundland, PA 18445
Local realty services provided by:Better Homes and Gardens Real Estate Wilkins & Associates
1042 Alder Drive,Newfoundland, PA 18445
$135,500
- 3 Beds
- 1 Baths
- 1,056 sq. ft.
- Single family
- Pending
Listed by: james may
Office: non-member office
MLS#:PW231593
Source:PA_PWAR
Price summary
- Price:$135,500
- Price per sq. ft.:$128.31
About this home
REDUCED!! This charming country chalet is nestled within a quiet, gated community in the heart of Pennsylvania's beautiful Pocono Mountains. Surrounded by nature & trees, with exclusive access to Crystal Lake, an outdoor pool, tennis courts, picnic & playground areas and a clubhouse, it's easy to forget you're less than 7 miles off I-84. The interior of this home has vaulted ceilings, wood beams, open kitchen/dining area and all new electric baseboard heat. Loft is currently used as a third bedroom or could make a great bonus room. If you're looking for the peacefulness of the country with easy access to modern amenities, be sure you don't miss this incredible opportunity to own a home in Pocono Springs Estates, described as ''without question among the most peaceful woodland communiti, Beds Description: 2+Bed1st, Baths: 1 Bath Level 1
Contact an agent
Home facts
- Year built:1977
- Listing ID #:PW231593
- Added:795 day(s) ago
- Updated:December 28, 2025 at 09:15 AM
Rooms and interior
- Bedrooms:3
- Total bathrooms:1
- Full bathrooms:1
- Living area:1,056 sq. ft.
Heating and cooling
- Cooling:Window Unit(S)
- Heating:Electric, Hot Water
Structure and exterior
- Roof:Asphalt, Fiberglass, Wood
- Year built:1977
- Building area:1,056 sq. ft.
Utilities
- Water:Well
- Sewer:Septic Tank
Finances and disclosures
- Price:$135,500
- Price per sq. ft.:$128.31
- Tax amount:$1,265
New listings near 1042 Alder Drive
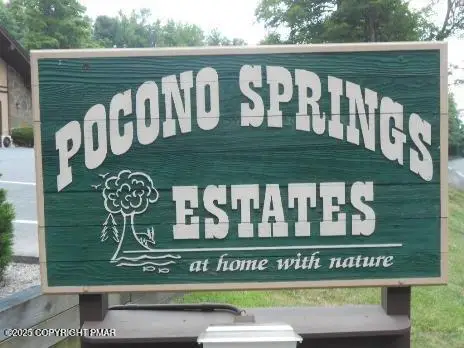 $5,000Active0.29 Acres
$5,000Active0.29 Acres51 Middle Ridge Drive, Sterling, PA 18463
MLS# PM-137752Listed by: BIG BASS LAKE REALTY, INC.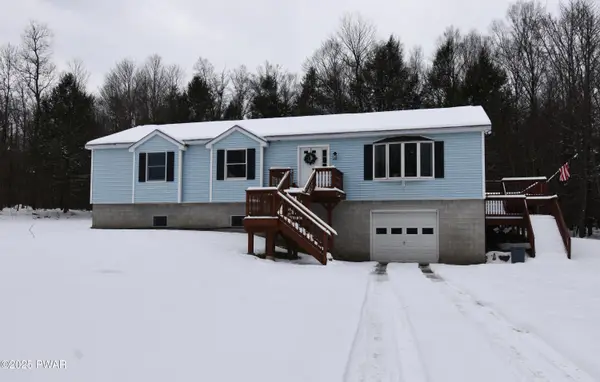 $359,900Pending4 beds 2 baths2,892 sq. ft.
$359,900Pending4 beds 2 baths2,892 sq. ft.105 Forks Bridge Rd Road, Newfoundland, PA 18445
MLS# PW253915Listed by: KELLER WILLIAMS RE HAWLEY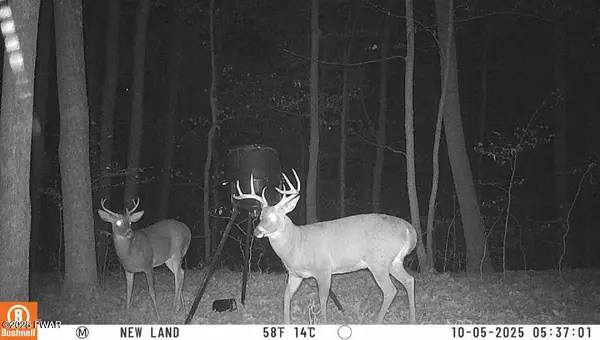 $170,000Active0 Acres
$170,000Active0 Acres4, 5, 6, 7 Secluded Lake Road, Newfoundland, PA 18445
MLS# PW253867Listed by: DAVIS R. CHANT - LAKE WALLENPAUPACK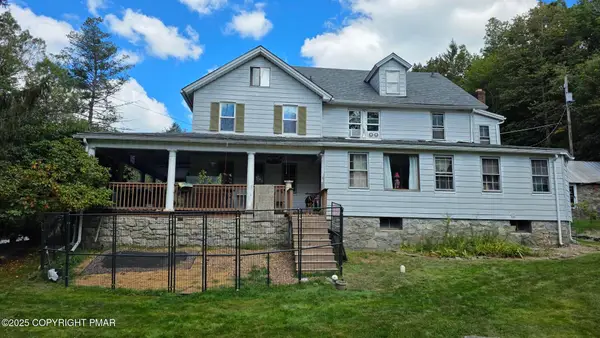 $939,000Active-- beds 11 baths6,700 sq. ft.
$939,000Active-- beds 11 baths6,700 sq. ft.394 Rt 447, Newfoundland, PA 18445
MLS# PM-137307Listed by: KELLER WILLIAMS REAL ESTATE - STROUDSBURG $15,900Active0 Acres
$15,900Active0 AcresLong Eaton Road, Newfoundland, PA 18445
MLS# PW253734Listed by: DAVIS R. CHANT - HONESDALE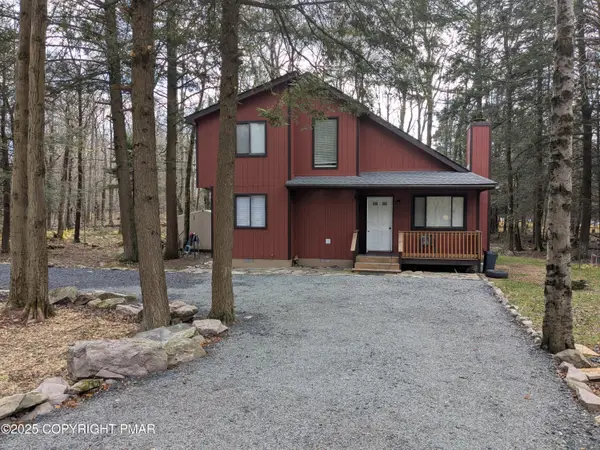 $295,000Active3 beds 2 baths1,276 sq. ft.
$295,000Active3 beds 2 baths1,276 sq. ft.1027 Valley Road, Newfoundland, PA 18445
MLS# PM-137132Listed by: UNITED NATIONAL REALTY GROUP INC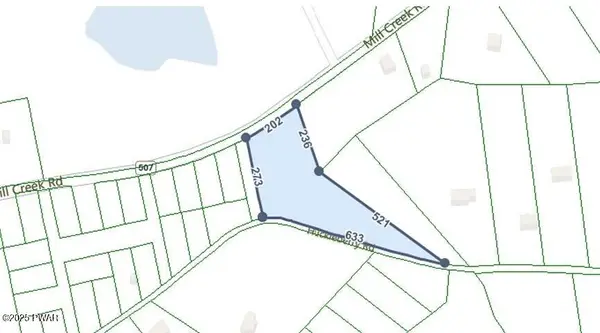 $75,000Active0 Acres
$75,000Active0 AcresHuckleberry Road, Newfoundland, PA 18445
MLS# PW253465Listed by: POCONO MOUNTAIN LAKES REALTY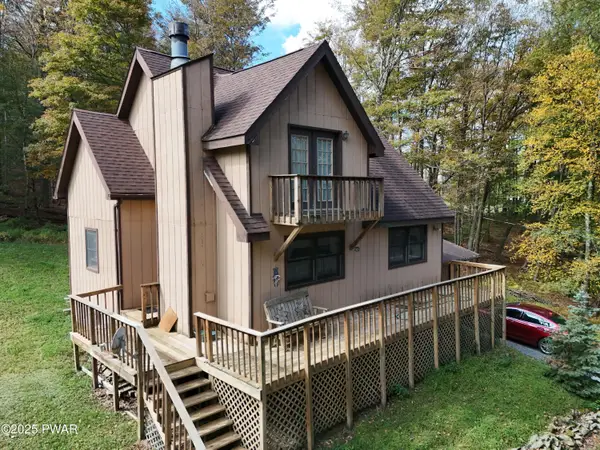 $299,900Active3 beds 2 baths2,165 sq. ft.
$299,900Active3 beds 2 baths2,165 sq. ft.342 Lake Russell Road, Greentown, PA 18426
MLS# PW253446Listed by: DAVIS R. CHANT - LAKE WALLENPAUPACK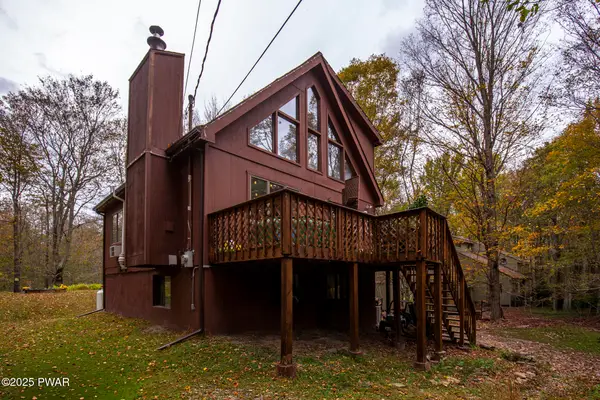 $279,000Active4 beds 2 baths2,121 sq. ft.
$279,000Active4 beds 2 baths2,121 sq. ft.1008 Woodstone Road, Newfoundland, PA 18445
MLS# PW253400Listed by: CENTURY 21 SELECT GROUP - HAMLIN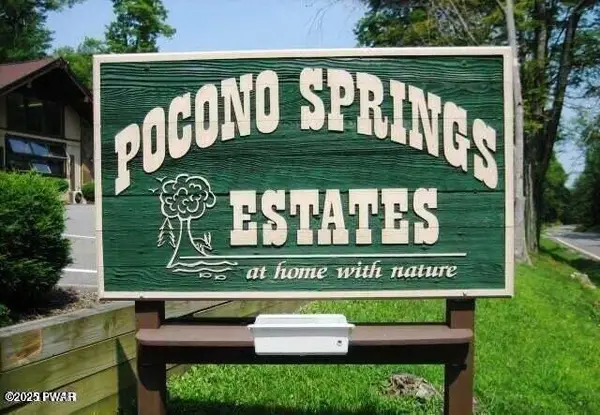 $13,900Active0 Acres
$13,900Active0 Acres39 Bear Drive, Newfoundland, PA 18445
MLS# PW253383Listed by: KELLER WILLIAMS RE HAWLEY
