1086 Brantwood Road, Newfoundland, PA 18445
Local realty services provided by:Better Homes and Gardens Real Estate Wilkins & Associates
Listed by: olivia jollimore
Office: century 21 select group - lake ariel
MLS#:PW251318
Source:PA_PWAR
Price summary
- Price:$280,000
- Price per sq. ft.:$238.1
- Monthly HOA dues:$102.33
About this home
A beautiful, newly remodeled home in the sought out community of Pocono Springs. Welcomed by lush greenery surrounding and an everlasting Trex deck, this house has several highly desired features within. Upon entry you are welcomed by high cathedral ceilings, a hand-laid wood wall, with a mounted 65'' flat screen TV. Underneath is a wood pellet stove to keep you warm during the colder months of PA. With quartz countertops around the kitchen, you are able to sit at the breakfast bar and enjoy your early mornings in peace. View your wooded backyard from the back patio in the dining area right off the kitchen.With cathedral windows on the staircase and skylights to allow for natural sunlight, this house welcomes you!The loft upstairs allows you a cozy space to getaway and overlook your beautiful living room.Both bathrooms have solid wood vanity's and soft closing drawers, paired with beautiful marble counters. 360 mirrored vanity mirrors and industrial lights make the ambiance of the bathroom warm and subtle. Each bedroom has ample room for your choice of bed size, the primary with double closets to house your wardrobe. Pocono Springs has quite a bit to offer, from a pool island surrounded by Crystal Lake where you can paddle around and fish out of. An ATV track to let all your energy out of, access to the game lands, and trails to walk around the lake. This community allows golf carts and ATVs to be driven around on the roads! Don't miss this hidden gem in The Poconos!
Contact an agent
Home facts
- Year built:1991
- Listing ID #:PW251318
- Added:237 day(s) ago
- Updated:December 28, 2025 at 03:04 PM
Rooms and interior
- Bedrooms:2
- Total bathrooms:2
- Full bathrooms:2
- Living area:1,176 sq. ft.
Heating and cooling
- Cooling:Ceiling Fan(S)
- Heating:Wood Stove
Structure and exterior
- Roof:Shingle
- Year built:1991
- Building area:1,176 sq. ft.
Utilities
- Water:Well
- Sewer:Septic Tank
Finances and disclosures
- Price:$280,000
- Price per sq. ft.:$238.1
- Tax amount:$2,469
New listings near 1086 Brantwood Road
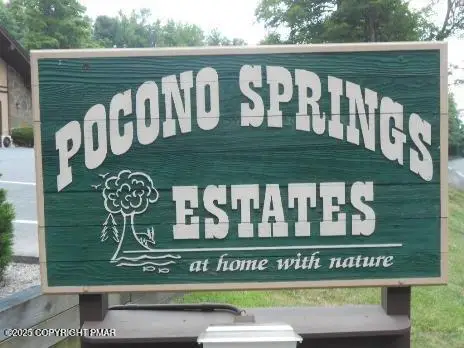 $5,000Active0.29 Acres
$5,000Active0.29 Acres51 Middle Ridge Drive, Sterling, PA 18463
MLS# PM-137752Listed by: BIG BASS LAKE REALTY, INC.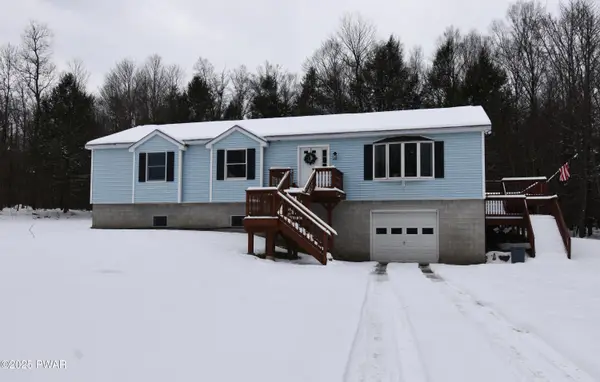 $359,900Pending4 beds 2 baths2,892 sq. ft.
$359,900Pending4 beds 2 baths2,892 sq. ft.105 Forks Bridge Rd Road, Newfoundland, PA 18445
MLS# PW253915Listed by: KELLER WILLIAMS RE HAWLEY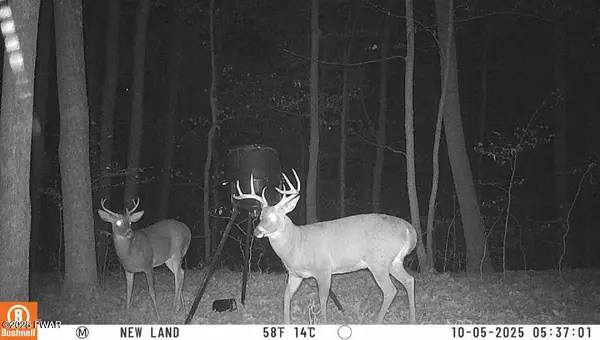 $170,000Active0 Acres
$170,000Active0 Acres4, 5, 6, 7 Secluded Lake Road, Newfoundland, PA 18445
MLS# PW253867Listed by: DAVIS R. CHANT - LAKE WALLENPAUPACK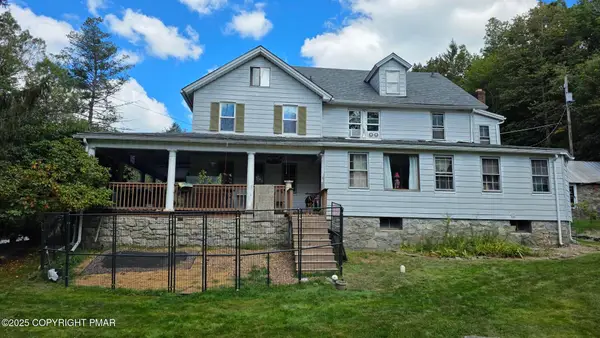 $939,000Active-- beds 11 baths6,700 sq. ft.
$939,000Active-- beds 11 baths6,700 sq. ft.394 Rt 447, Newfoundland, PA 18445
MLS# PM-137307Listed by: KELLER WILLIAMS REAL ESTATE - STROUDSBURG $15,900Active0 Acres
$15,900Active0 AcresLong Eaton Road, Newfoundland, PA 18445
MLS# PW253734Listed by: DAVIS R. CHANT - HONESDALE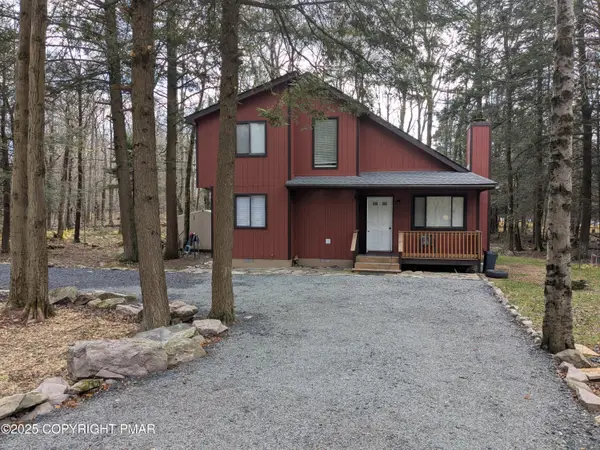 $295,000Active3 beds 2 baths1,276 sq. ft.
$295,000Active3 beds 2 baths1,276 sq. ft.1027 Valley Road, Newfoundland, PA 18445
MLS# PM-137132Listed by: UNITED NATIONAL REALTY GROUP INC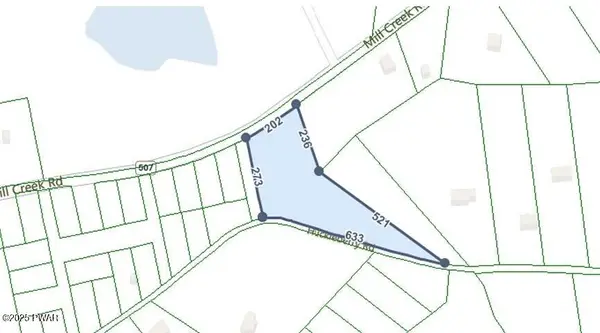 $75,000Active0 Acres
$75,000Active0 AcresHuckleberry Road, Newfoundland, PA 18445
MLS# PW253465Listed by: POCONO MOUNTAIN LAKES REALTY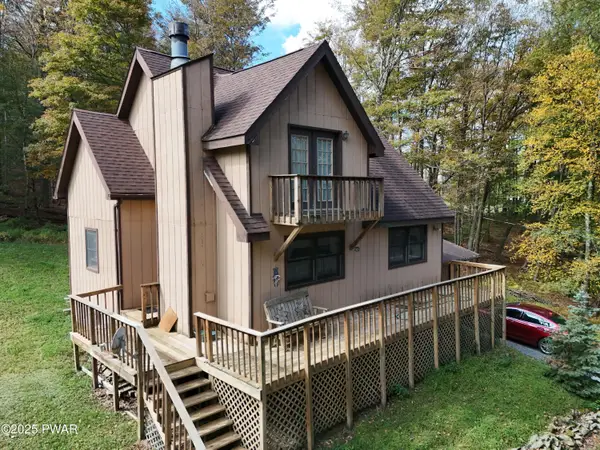 $299,900Active3 beds 2 baths2,165 sq. ft.
$299,900Active3 beds 2 baths2,165 sq. ft.342 Lake Russell Road, Greentown, PA 18426
MLS# PW253446Listed by: DAVIS R. CHANT - LAKE WALLENPAUPACK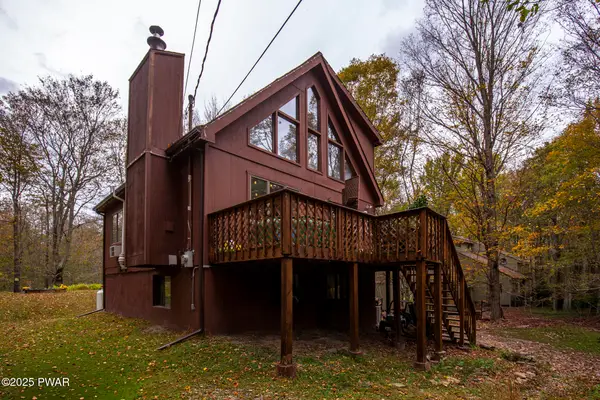 $279,000Active4 beds 2 baths2,121 sq. ft.
$279,000Active4 beds 2 baths2,121 sq. ft.1008 Woodstone Road, Newfoundland, PA 18445
MLS# PW253400Listed by: CENTURY 21 SELECT GROUP - HAMLIN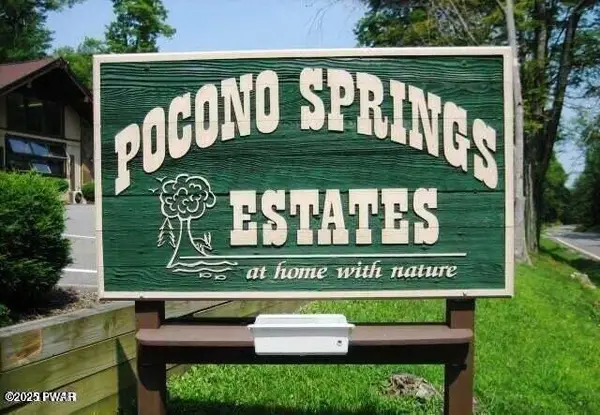 $13,900Active0 Acres
$13,900Active0 Acres39 Bear Drive, Newfoundland, PA 18445
MLS# PW253383Listed by: KELLER WILLIAMS RE HAWLEY
