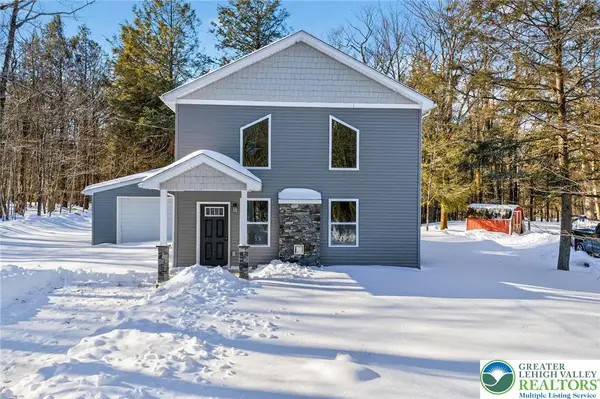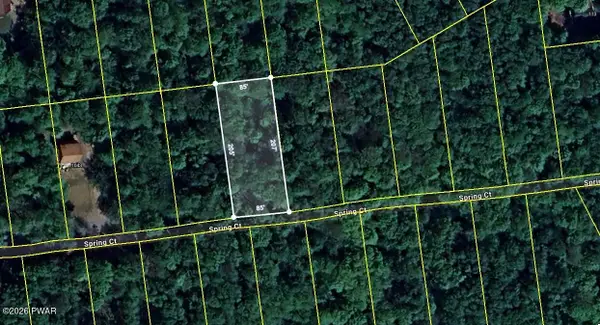114 Timber Ridge Drive, Newfoundland, PA 18445
Local realty services provided by:Better Homes and Gardens Real Estate Wilkins & Associates
114 Timber Ridge Drive,Newfoundland, PA 18445
$419,000
- 3 Beds
- 2 Baths
- 830 sq. ft.
- Single family
- Active
Office: davis r. chant - hawley - 1
MLS#:PW232529
Source:PA_PWAR
Price summary
- Price:$419,000
- Price per sq. ft.:$504.82
- Monthly HOA dues:$48.75
About this home
Charming Lakefront Cabin on private spring fed, non motor boating mountain lake. Beautiful pristine 80 Acre Panther Lake. Approx 160 feet of level shoreline with large dock to enjoy swimming or fishing. 50 year old cabin needs updating but has good bones and a newer roof and you can make it your own as a family project. Has 3 Bedrooms, 1.5 Baths, Living/Dining combination, galley kitchen, spiral stairs to second floor. Larger Bedroom has a slider that enters on to your own private decks and has commanding views of the lake. 2 parcels, Beds Description: 2+BED 2nd, Baths: 1 Bath Level 2, Baths: 1/2 Bath Lev 1
Contact an agent
Home facts
- Year built:1970
- Listing ID #:PW232529
- Added:842 day(s) ago
- Updated:February 12, 2026 at 06:48 PM
Rooms and interior
- Bedrooms:3
- Total bathrooms:2
- Full bathrooms:1
- Half bathrooms:1
- Living area:830 sq. ft.
Heating and cooling
- Cooling:Ceiling Fan(S)
- Heating:Electric
Structure and exterior
- Roof:Asphalt, Fiberglass
- Year built:1970
- Building area:830 sq. ft.
Utilities
- Water:Well
- Sewer:Septic Tank
Finances and disclosures
- Price:$419,000
- Price per sq. ft.:$504.82
- Tax amount:$2,555
New listings near 114 Timber Ridge Drive
- New
 $5,000Active0.3 Acres
$5,000Active0.3 AcresFountain Drive, Gouldsboro, PA 18424
MLS# PM-138684Listed by: KELLER WILLIAMS REAL ESTATE - WEST END - New
 $389,000Active1 beds -- baths1,734 sq. ft.
$389,000Active1 beds -- baths1,734 sq. ft.1073 Westside Dr, SOUTH STERLING, PA 18445
MLS# PAWN2000814Listed by: CENTURY 21 KEIM REALTORS - New
 $389,000Active3 beds 3 baths1,734 sq. ft.
$389,000Active3 beds 3 baths1,734 sq. ft.1073 Westside Drive, Newfoundland, PA 18445
MLS# 771188Listed by: CENTURY 21 KEIM - New
 $5,000Active0.35 Acres
$5,000Active0.35 AcresHilltop Drive, Sterling, PA 18463
MLS# PM-138672Listed by: BIG BASS LAKE REALTY, INC. - New
 $29,000Active0 Acres
$29,000Active0 AcresLot 19 Panther Hill Circle, Newfoundland, PA 18445
MLS# PW260215Listed by: BERKSHIRE HATHAWAY HOMESERVICES POCONO REAL ESTATE HAWLEY - New
 $23,000Active0 Acres
$23,000Active0 AcresLot 21 Panther Hill Circle, Newfoundland, PA 18445
MLS# PW260216Listed by: BERKSHIRE HATHAWAY HOMESERVICES POCONO REAL ESTATE HAWLEY  $319,999Active5 beds 3 baths1,764 sq. ft.
$319,999Active5 beds 3 baths1,764 sq. ft.1080 Westside Drive, Newfoundland, PA 18445
MLS# 768009Listed by: E-REALTY SERVICES INC $3,500Active0 Acres
$3,500Active0 Acres10 Cobblewood Road, Newfoundland, PA 18445
MLS# PW260091Listed by: RE/MAX BEST $457,700Active3 beds 3 baths1,482 sq. ft.
$457,700Active3 beds 3 baths1,482 sq. ft.000 L W Ridge Drive, Newfoundland, PA 18445
MLS# PM-138076Listed by: WEICHERT REALTORS - EASTON $3,500Active0 Acres
$3,500Active0 Acres13 Spring Court, Gouldsboro, PA 18424
MLS# PW260018Listed by: RE/MAX BEST

