37 Timbertop Trail, Newfoundland, PA 18445
Local realty services provided by:Better Homes and Gardens Real Estate Wilkins & Associates
Listed by:pamela wheatley
Office:berkshire hathaway homeservices pocono real estate hawley
MLS#:PW253133
Source:PA_PWAR
Price summary
- Price:$439,900
- Price per sq. ft.:$187.75
About this home
Welcome to the Timbertop House- This 3 bedroom, 3 bath home offers a perfect balance of comfort, functionality, and natural character. A thoughtfully landscaped approach leads to the covered front porch, where a porch swing invites you to slow down and take in the peaceful surroundings. Step inside and you're immediately greeted by a spacious living room that sets the tone for the home's great flow. Wide openings connect each space seamlessly, guiding you into the oversized great room with high ceilings, natural light that pours through the glass doors, and a wood-burning stove that creates a warm, inviting atmosphere. Whether hosting family functions, holiday celebrations, or casual evenings, this room is designed for making memories. The open-concept kitchen features vaulted ceilings, stainless steel appliances, large pantry, a double tiered island and a dining space, which offers thoughtful design that keeps the home feeling connected. Additional formal dining area keeps the main level flow while offering plenty of room for family gatherings. Upstairs, the primary suite provides a private retreat with walk-in closet and en suite bath finished in granite, tile, and radiant floor heat. Two additional bedrooms and a full bath complete the second level. Outdoors, this property is designed to be enjoyed. The rear deck is perfect for relaxing or dining while overlooking the expansive lawn, where there's room to garden, play, or simply stretch out under the open sky. A dedicated fire-pit area offers a cozy spot for evenings under the stars, surrounded by the sights and sounds of nature. Mature trees, shrubbery, and flower beds create a scenic backdrop and year-round appeal. Set on five and a half acres- which includes a portion of it across the street from the home- ensures that privacy remains all around. Tucked away yet close to shopping, dining, Lake Wallenpaupack, I-84, and nearby state parks, this home offers both privacy and accessibility.
Contact an agent
Home facts
- Year built:1974
- Listing ID #:PW253133
- Added:4 day(s) ago
- Updated:September 23, 2025 at 03:28 PM
Rooms and interior
- Bedrooms:3
- Total bathrooms:3
- Full bathrooms:3
- Living area:2,343 sq. ft.
Heating and cooling
- Cooling:Ceiling Fan(S)
- Heating:Electric, Wood Stove
Structure and exterior
- Roof:Shingle
- Year built:1974
- Building area:2,343 sq. ft.
Utilities
- Water:Well
Finances and disclosures
- Price:$439,900
- Price per sq. ft.:$187.75
- Tax amount:$4,871
New listings near 37 Timbertop Trail
- New
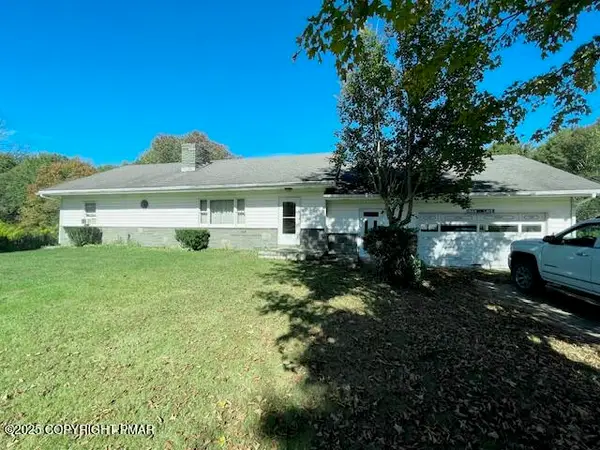 $219,000Active3 beds 2 baths1,696 sq. ft.
$219,000Active3 beds 2 baths1,696 sq. ft.184 S Turnpike Road, Newfoundland, PA 18445
MLS# PM-135899Listed by: KELLER WILLIAMS REAL ESTATE - STROUDSBURG - New
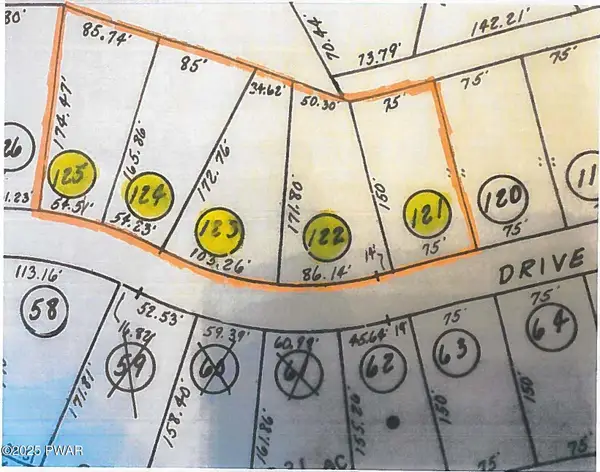 $19,900Active0 Acres
$19,900Active0 AcresLot121-125 Arthur Drive, Newfoundland, PA 18445
MLS# PW253163Listed by: DAVIS R. CHANT HONESDALE - New
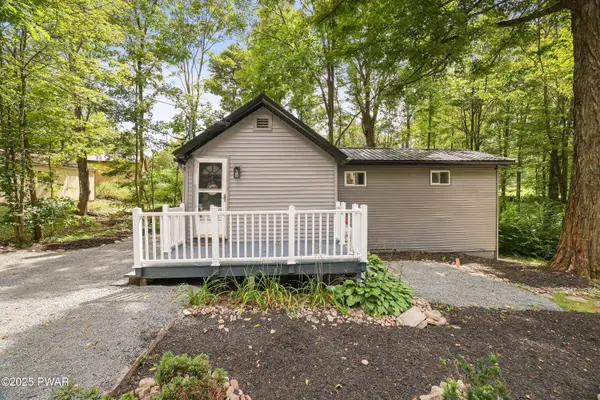 $280,000Active3 beds 1 baths950 sq. ft.
$280,000Active3 beds 1 baths950 sq. ft.230 Hemlock Grove Road, Newfoundland, PA 18445
MLS# PW253149Listed by: BERKSHIRE HATHAWAY HOMESERVICES POCONO REAL ESTATE HAWLEY - New
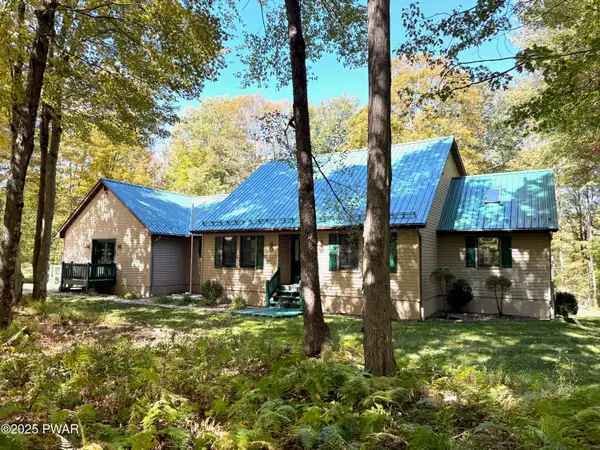 $499,500Active4 beds 3 baths2,596 sq. ft.
$499,500Active4 beds 3 baths2,596 sq. ft.139 Huckleberry Road, Newfoundland, PA 18445
MLS# PW253139Listed by: RE/MAX WAYNE - New
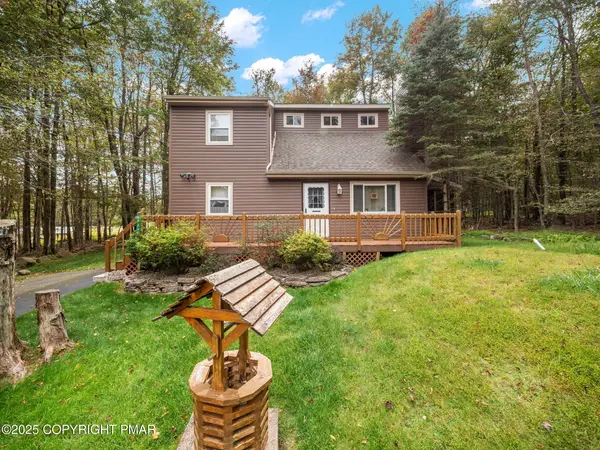 $289,900Active3 beds 2 baths1,400 sq. ft.
$289,900Active3 beds 2 baths1,400 sq. ft.1025 Maplewood Drive, Newfoundland, PA 18445
MLS# PM-135796Listed by: KELLER WILLIAMS REAL ESTATE - STROUDSBURG - New
 $399,000Active3 beds 2 baths1,726 sq. ft.
$399,000Active3 beds 2 baths1,726 sq. ft.146 Arrowhead, NEWFOUNDLAND, PA 18445
MLS# PAPI2000740Listed by: SERHANT PENNSYLVANIA LLC - New
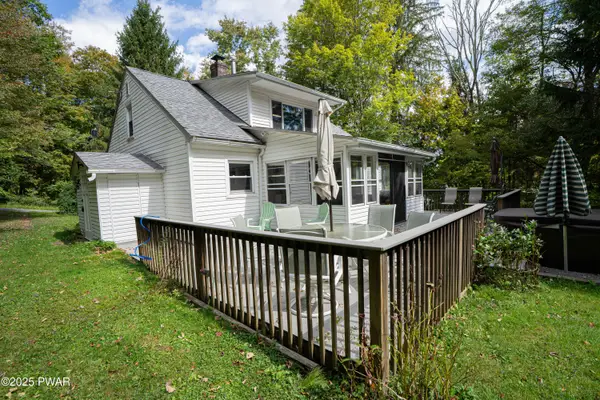 $268,000Active4 beds 3 baths1,847 sq. ft.
$268,000Active4 beds 3 baths1,847 sq. ft.426 Crestmont Drive, Newfoundland, PA 18445
MLS# PW253059Listed by: RE/MAX BEST 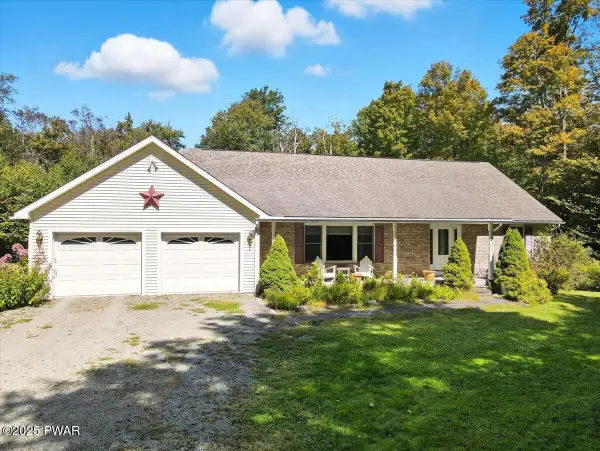 $379,000Pending3 beds 3 baths2,076 sq. ft.
$379,000Pending3 beds 3 baths2,076 sq. ft.127 Huckleberry Road, Newfoundland, PA 18445
MLS# PW253050Listed by: BERKSHIRE HATHAWAY HOMESERVICES POCONO REAL ESTATE HAWLEY $229,000Pending3 beds 2 baths1,536 sq. ft.
$229,000Pending3 beds 2 baths1,536 sq. ft.1059 Stillwater Drive, Newfoundland, PA 18445
MLS# PW253031Listed by: RE/MAX BEST
