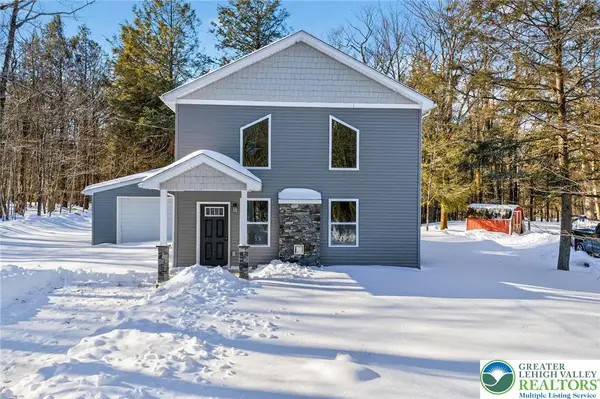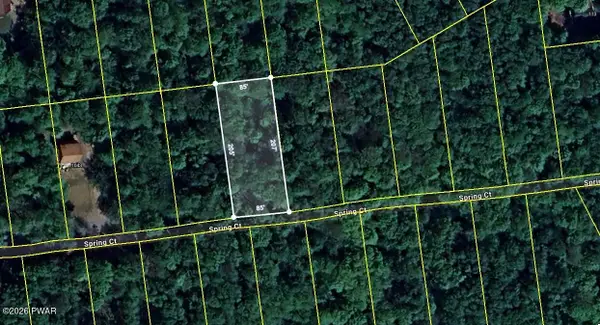69-71 Timbertop Trail, Newfoundland, PA 18445
Local realty services provided by:Better Homes and Gardens Real Estate Wilkins & Associates
69-71 Timbertop Trail,Newfoundland, PA 18445
$590,000
- 9 Beds
- 4 Baths
- 4,560 sq. ft.
- Single family
- Active
Listed by: margaret farley, non-member
Office: non-member office
MLS#:PW252862
Source:PA_PWAR
Price summary
- Price:$590,000
- Price per sq. ft.:$129.39
About this home
Welcome to your own private oasis. Two homes on over 2.57 acres connected by a lovely year round room with a wood-burning stove and windows to take in the views. Current owners are in-laws and have appreciated the closeness yet privacy this property has offered them. In the past, has also been used as an Airbnb as well as a Retreat Center. You will feel the charm the moment you step on the new trex deck to enter the first home. A foyer/mudroom greets you, wood floors, ceiling beams, kitchen , dining room and a large living room. 4 beds, 2 baths including a master suite with a bathroom and sitting room and a laundry area complete the second floor. The second house has an open family room with a newly renovated kitchen and dining area. Take the stairs up to the second floor where you will find 5 beds, 2 baths and a den/sitting room.Both homes have a rustic feel with some modern upgrades and touches. Once you have fallen in love with the inside, head outside to the decks, pavilion and walking paths. This property boasts serenity, privacy and the natural beauty that surrounds it. Less than two hours away from Philly and NY and 25 minutes from Elk, Camelback and Kalahari.
Contact an agent
Home facts
- Year built:1974
- Listing ID #:PW252862
- Added:167 day(s) ago
- Updated:February 12, 2026 at 06:48 PM
Rooms and interior
- Bedrooms:9
- Total bathrooms:4
- Full bathrooms:4
- Living area:4,560 sq. ft.
Heating and cooling
- Cooling:Wall/window Unit(s)
- Heating:Baseboard, Electric, Heat Pump, Hot Water, Wood Stove
Structure and exterior
- Roof:Metal, Wood
- Year built:1974
- Building area:4,560 sq. ft.
Utilities
- Water:Well
Finances and disclosures
- Price:$590,000
- Price per sq. ft.:$129.39
- Tax amount:$6,807
New listings near 69-71 Timbertop Trail
- New
 $5,000Active0.3 Acres
$5,000Active0.3 AcresFountain Drive, Gouldsboro, PA 18424
MLS# PM-138684Listed by: KELLER WILLIAMS REAL ESTATE - WEST END - New
 $389,000Active1 beds -- baths1,734 sq. ft.
$389,000Active1 beds -- baths1,734 sq. ft.1073 Westside Dr, SOUTH STERLING, PA 18445
MLS# PAWN2000814Listed by: CENTURY 21 KEIM REALTORS - New
 $389,000Active3 beds 3 baths1,734 sq. ft.
$389,000Active3 beds 3 baths1,734 sq. ft.1073 Westside Drive, Newfoundland, PA 18445
MLS# 771188Listed by: CENTURY 21 KEIM - New
 $5,000Active0.35 Acres
$5,000Active0.35 AcresHilltop Drive, Sterling, PA 18463
MLS# PM-138672Listed by: BIG BASS LAKE REALTY, INC. - New
 $29,000Active0 Acres
$29,000Active0 AcresLot 19 Panther Hill Circle, Newfoundland, PA 18445
MLS# PW260215Listed by: BERKSHIRE HATHAWAY HOMESERVICES POCONO REAL ESTATE HAWLEY - New
 $23,000Active0 Acres
$23,000Active0 AcresLot 21 Panther Hill Circle, Newfoundland, PA 18445
MLS# PW260216Listed by: BERKSHIRE HATHAWAY HOMESERVICES POCONO REAL ESTATE HAWLEY  $319,999Active5 beds 3 baths1,764 sq. ft.
$319,999Active5 beds 3 baths1,764 sq. ft.1080 Westside Drive, Newfoundland, PA 18445
MLS# 768009Listed by: E-REALTY SERVICES INC $3,500Active0 Acres
$3,500Active0 Acres10 Cobblewood Road, Newfoundland, PA 18445
MLS# PW260091Listed by: RE/MAX BEST $457,700Active3 beds 3 baths1,482 sq. ft.
$457,700Active3 beds 3 baths1,482 sq. ft.000 L W Ridge Drive, Newfoundland, PA 18445
MLS# PM-138076Listed by: WEICHERT REALTORS - EASTON $3,500Active0 Acres
$3,500Active0 Acres13 Spring Court, Gouldsboro, PA 18424
MLS# PW260018Listed by: RE/MAX BEST

