1100 Nicole Dr, Newtown Square, PA 19073
Local realty services provided by:Better Homes and Gardens Real Estate Cassidon Realty
Listed by:amy fizzano krauter
Office:fizzano family of associates llc.
MLS#:PADE2102546
Source:BRIGHTMLS
Price summary
- Price:$1,200,000
- Price per sq. ft.:$380.95
- Monthly HOA dues:$12.5
About this home
Welcome to 1100 Nicole Drive — the luxury, move-in ready home you’ve been waiting for in the sought-after Okehocking Hills community of Newtown Square (Edgmont Township). Perfectly situated in the award-winning Rose Tree Media School District, this impeccably maintained 4-bedroom, 2.5-bath residence blends timeless elegance with resort-style living on a sprawling, private property.
Step inside and feel immediately at home as you’re greeted by a grand, two-story center-hall foyer with cathedral-style ceilings — a true statement entrance. A large formal dining room and cozy living room offer refined spaces for hosting, while a private first-floor office provides comfort and quiet for work-from-home needs. The show-stopping sunken family room, featuring a dramatic stone fireplace and abundant natural light, is the ultimate gathering space for making memories all year long. The chef’s eat-in kitchen, complete with island, opens seamlessly to the first glimpse of your breathtaking outdoor oasis.
The luxury outdoor retreat is designed for both relaxation and entertainment, featuring a private in-ground pool, hot tub, and a covered all-season viewing area perfect for cheering on every Philly sports moment. With a dual-layer yard, this incredible space becomes a country-club-style playground for everyone in the family.
Upstairs, the luxurious primary suite offers a spa-like bathroom, walk-in closet, and the convenience of in-closet laundry. Three additional generously sized bedrooms, each with ample closet space, complete the second level. The fully finished lower level with bar provides an additional entertainment zone — ideal for hosting, gaming, movie nights, or celebrating life’s big moments.
Move-in ready and meticulously cared for, this home is equal parts elegant and inviting. With convenient access to Media, West Chester, and Glen Mills — yet peacefully tucked away — 1100 Nicole Drive offers the perfect balance of luxury, location, and livability.
This home is built for entertaining, designed for everyday comfort, and ready for you to celebrate the holidays in. It truly is the one you’ve been waiting for.
Contact an agent
Home facts
- Year built:1987
- Listing ID #:PADE2102546
- Added:3 day(s) ago
- Updated:October 25, 2025 at 02:00 PM
Rooms and interior
- Bedrooms:4
- Total bathrooms:3
- Full bathrooms:2
- Half bathrooms:1
- Living area:3,150 sq. ft.
Heating and cooling
- Cooling:Central A/C
- Heating:90% Forced Air, Baseboard - Electric, Oil, Radiant
Structure and exterior
- Roof:Shingle
- Year built:1987
- Building area:3,150 sq. ft.
- Lot area:1.38 Acres
Schools
- High school:PENNCREST
- Middle school:SPRINGTON LAKE
- Elementary school:GLENWOOD
Utilities
- Water:Well
- Sewer:Holding Tank, On Site Septic
Finances and disclosures
- Price:$1,200,000
- Price per sq. ft.:$380.95
- Tax amount:$12,988 (2024)
New listings near 1100 Nicole Dr
- Coming Soon
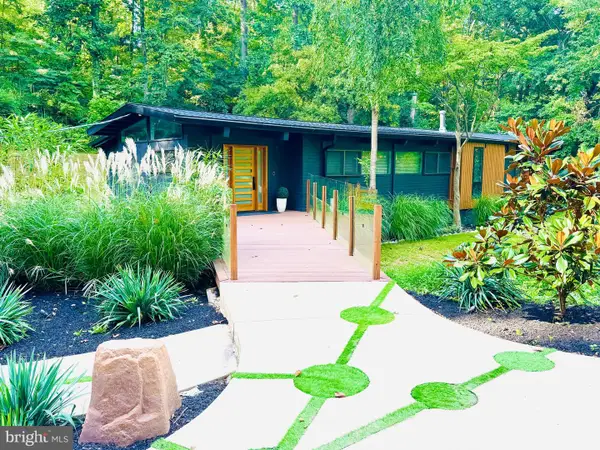 $779,000Coming Soon3 beds 3 baths
$779,000Coming Soon3 beds 3 baths126 Bryn Mawr Ave, NEWTOWN SQUARE, PA 19073
MLS# PADE2100518Listed by: BHHS FOX & ROACH-MEDIA - Open Sun, 11am to 1pmNew
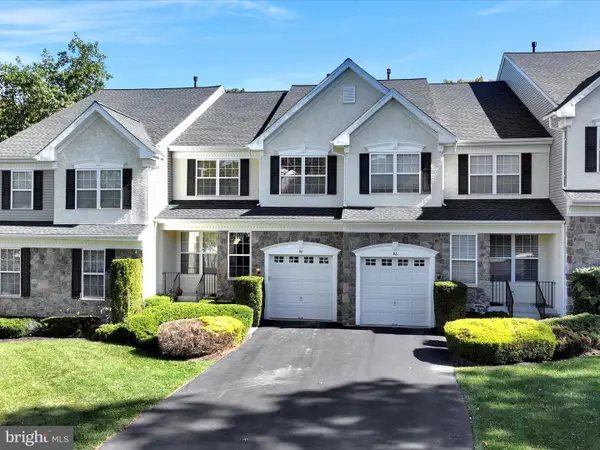 $625,000Active4 beds 4 baths3,065 sq. ft.
$625,000Active4 beds 4 baths3,065 sq. ft.88 Longview Ln, NEWTOWN SQUARE, PA 19073
MLS# PACT2111976Listed by: KELLER WILLIAMS REALTY DEVON-WAYNE - New
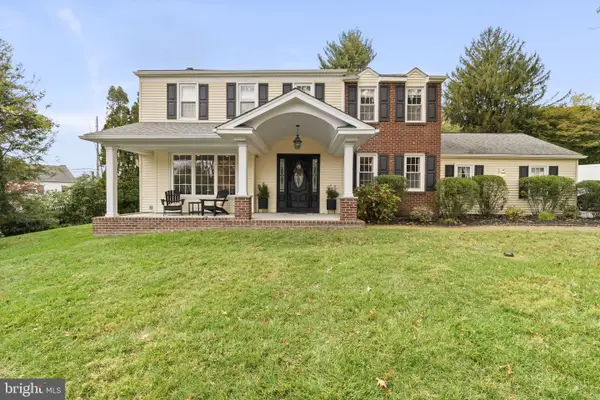 $895,000Active4 beds 3 baths2,420 sq. ft.
$895,000Active4 beds 3 baths2,420 sq. ft.10 Fox Chase Cir, NEWTOWN SQUARE, PA 19073
MLS# PADE2102678Listed by: VRA REALTY - Open Sat, 3 to 5pmNew
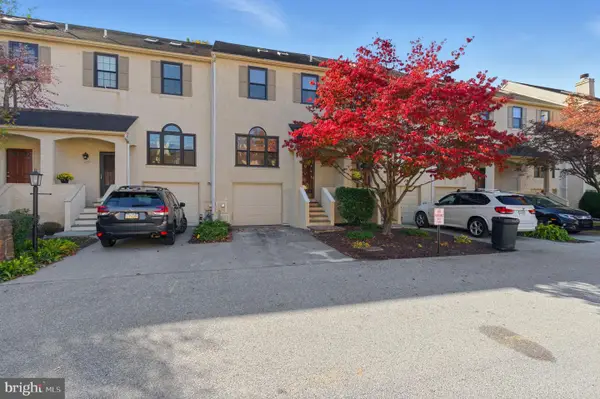 $425,000Active3 beds 3 baths1,728 sq. ft.
$425,000Active3 beds 3 baths1,728 sq. ft.3305 Keswick Way #3305d, WEST CHESTER, PA 19382
MLS# PACT2112228Listed by: KELLER WILLIAMS REALTY WILMINGTON - Open Sat, 1 to 4pmNew
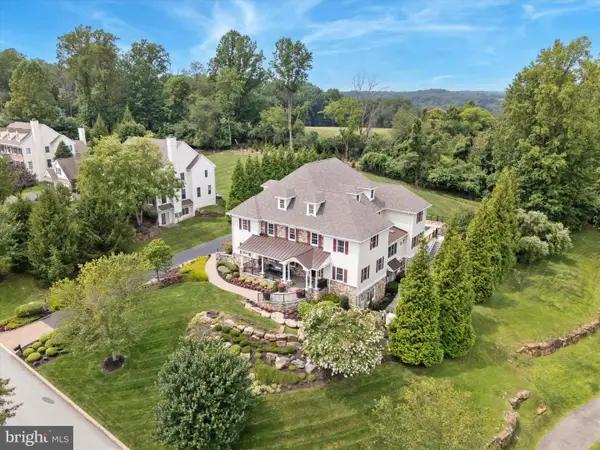 $3,499,000Active6 beds 10 baths10,407 sq. ft.
$3,499,000Active6 beds 10 baths10,407 sq. ft.1004 Brick House Farm Ln, NEWTOWN SQUARE, PA 19073
MLS# PADE2102564Listed by: KELLER WILLIAMS MAIN LINE - New
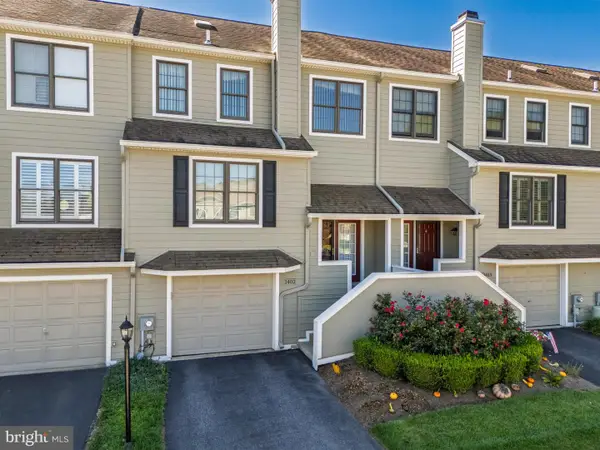 $525,000Active3 beds 3 baths2,131 sq. ft.
$525,000Active3 beds 3 baths2,131 sq. ft.1402 Radcliffe Ct, NEWTOWN SQUARE, PA 19073
MLS# PACT2111496Listed by: KW GREATER WEST CHESTER - New
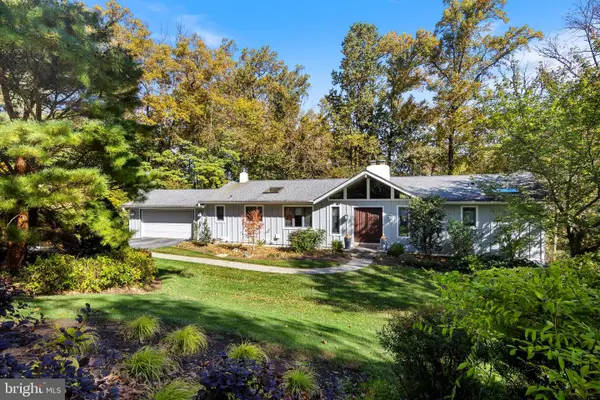 $850,000Active5 beds 3 baths3,416 sq. ft.
$850,000Active5 beds 3 baths3,416 sq. ft.224 French Rd, NEWTOWN SQUARE, PA 19073
MLS# PADE2102384Listed by: BHHS FOX & ROACH WAYNE-DEVON - Coming Soon
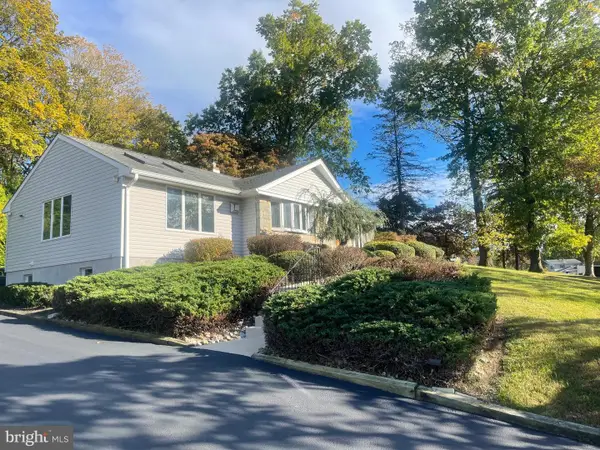 $839,900Coming Soon4 beds 3 baths
$839,900Coming Soon4 beds 3 baths809 Ellis Ave, NEWTOWN SQUARE, PA 19073
MLS# PADE2102356Listed by: WORTHINGTON REAL ESTATE 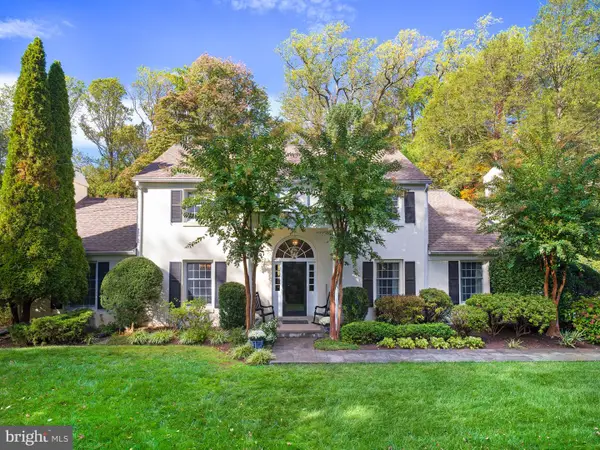 $1,095,000Pending4 beds 4 baths2,926 sq. ft.
$1,095,000Pending4 beds 4 baths2,926 sq. ft.870 Goshen Rd, NEWTOWN SQUARE, PA 19073
MLS# PADE2102216Listed by: BHHS FOX & ROACH-HAVERFORD
