12 Langton Ln, Newtown Square, PA 19073
Local realty services provided by:Better Homes and Gardens Real Estate Reserve
Upcoming open houses
- Sun, Oct 1901:00 pm - 03:00 pm
Listed by:meghan e chorin
Office:compass pennsylvania, llc.
MLS#:PADE2102212
Source:BRIGHTMLS
Price summary
- Price:$1,990,000
- Price per sq. ft.:$488.94
About this home
Introducing 12 Langton Lane- a fully custom, 4 bed, 3.5 bath new construction home designed and built by Giappo Design+Build. Known for their sharp eye on blending aesthetics with smart functionality, this magnificent property is tucked away on a quiet cul-de-sac street in the sought after Runnymeade Farms community in Edgmont/Newtown Square. This distinctive 4 story single family home offers gorgeous tree top views from multiple wrap-around corner balconies and what could very well be the only true rooftop deck in the immediate area! Nothing was overlooked throughout the building process and the attention to detail shows in every material that was selected. Enter the home through the black iron double doors where you are greeted by a sleek temperature controlled wine room with wet bar and tasting area. The recreation space to the left is perfect for a home gym or private office- the enormous closet lends to added storage or could be used for an indoor sauna. Easy access to the utility room and a 2-car garage can be found on this level. Ascend up the floating staircase to an unbelievable living area with wide plank engineered white oak floors laid in a mesmerizing herringbone pattern. Experience refined luxury in the breathtaking European-style kitchen designed by Giappo and supplied by Omega Kitchens & Decor. Featuring custom wood grain cabinetry, soft-closing hardware, and glass-front display cabinets with integrated lighting. The expansive 7x9ft single slab Trevi quartz island serves as the focal point, enhanced by LED toe-kick and under-cabinet lighting while the premium finishes include matte black fixtures, professional stainless-steel Thermador appliances, and a clean, open layout that seamlessly blends functionality and beauty. The attached walk-in pantry provides matching cabinets and quartz countertop with bookmarked backsplash offering plenty of additional storage perfect for all your entertaining needs. Off of this level, there is a corner wrap-around balcony and a 10ft double slider to the rear yard lending to more indoor/outdoor living. This space is completed with a powder room and coat closet. Follow to the next floor with an oversized laundry room; an ensuite bedroom with its own private bathroom with curbless shower; a second spacious bedroom that shares a hall bathroom with double sink vanity and tub/shower combo, and a bonus space that could be used as a children’s playroom or office. The primary suite encompasses the majority of the 4th level. Here you will find a stunning black soap stone wet bar with beverage fridge; an office/bonus space with 2 closets (could technically be another bedroom); the primary bedroom with a private wrap around corner balcony and a luxurious primary bathroom with a spa-like shower and a double sink vanity that connects to a massive walk-in closet. The final set of stairs does not disappoint and takes you to the rooftop deck that overlooks the tranquil woods and the covered porch is perfect to place a TV or fireplace. This space is an entertainer's dream! The exterior offers tons of lighting, professional landscaping, and a tiered, rear yard oasis. Located in the highly sought after Rose Tree Media School District, this home is close to the shopping and dining of downtown Media and Ellis Preserve while being close to all major roadways for an easy commute. Call today for more information or to schedule an appointment; this one-of-a-kind property is not to be missed!
Contact an agent
Home facts
- Year built:2025
- Listing ID #:PADE2102212
- Added:1 day(s) ago
- Updated:October 17, 2025 at 01:47 PM
Rooms and interior
- Bedrooms:4
- Total bathrooms:4
- Full bathrooms:3
- Half bathrooms:1
- Living area:4,070 sq. ft.
Heating and cooling
- Cooling:Central A/C
- Heating:Forced Air, Propane - Leased
Structure and exterior
- Roof:Asphalt
- Year built:2025
- Building area:4,070 sq. ft.
Schools
- High school:PENNCREST
- Middle school:SPRINGTON LAKE
Utilities
- Water:Public
- Sewer:Public Sewer
Finances and disclosures
- Price:$1,990,000
- Price per sq. ft.:$488.94
- Tax amount:$2,883 (2024)
New listings near 12 Langton Ln
- New
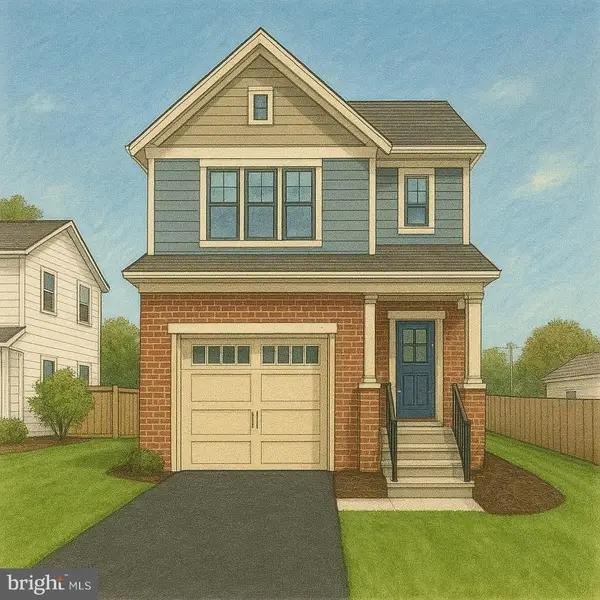 $239,000Active0 Acres
$239,000Active0 Acres0 Chestnut St, NEWTOWN SQUARE, PA 19073
MLS# PADE2102226Listed by: RE/MAX PREFERRED - NEWTOWN SQUARE - New
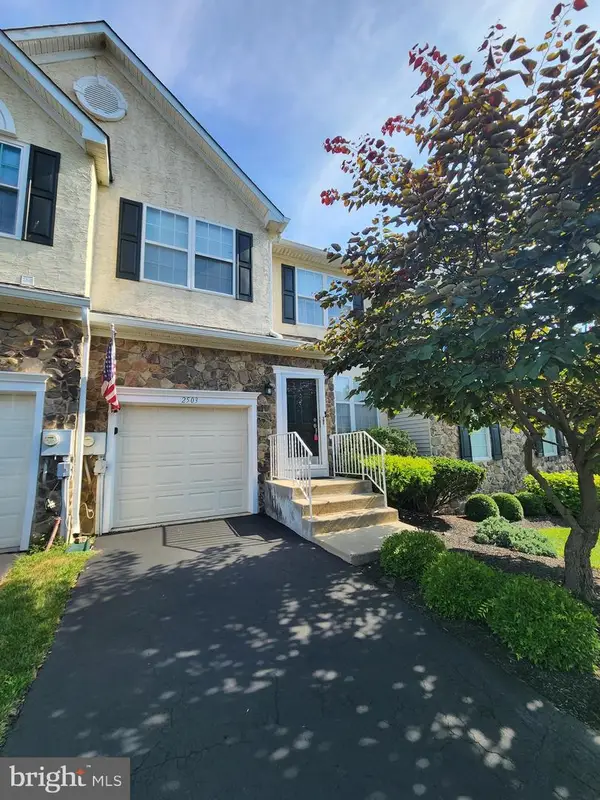 $989,000Active3 beds 3 baths2,305 sq. ft.
$989,000Active3 beds 3 baths2,305 sq. ft.2503 Sage Wood Dr, NEWTOWN SQUARE, PA 19073
MLS# PACT2111814Listed by: KW EMPOWER - New
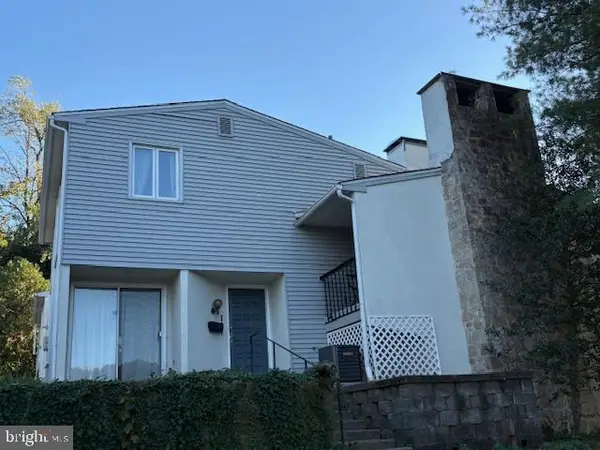 $369,000Active3 beds 2 baths1,726 sq. ft.
$369,000Active3 beds 2 baths1,726 sq. ft.306 Belpaire Ct, NEWTOWN SQUARE, PA 19073
MLS# PADE2102128Listed by: SELL YOUR HOME SERVICES - Open Fri, 4 to 6pmNew
 $1,099,000Active4 beds 4 baths3,302 sq. ft.
$1,099,000Active4 beds 4 baths3,302 sq. ft.217 Jeffrey Ln, NEWTOWN SQUARE, PA 19073
MLS# PADE2101776Listed by: BHHS FOX & ROACH WAYNE-DEVON - Open Sat, 1 to 3pmNew
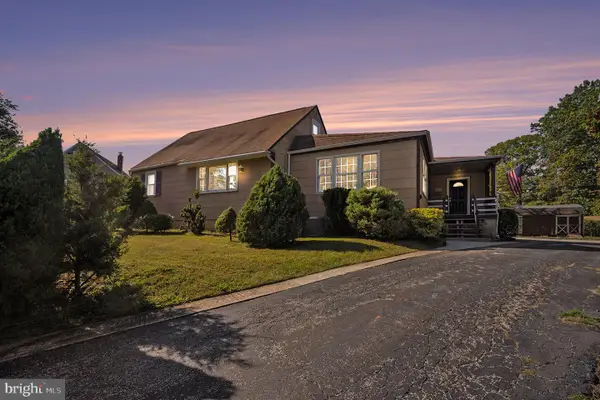 $525,000Active4 beds 2 baths1,728 sq. ft.
$525,000Active4 beds 2 baths1,728 sq. ft.202 Barren Rd, NEWTOWN SQUARE, PA 19073
MLS# PADE2101404Listed by: KELLER WILLIAMS REALTY DEVON-WAYNE - Open Sat, 2 to 4pmNew
 $2,198,000Active8 beds 8 baths8,192 sq. ft.
$2,198,000Active8 beds 8 baths8,192 sq. ft.3917 Woodland Dr, NEWTOWN SQUARE, PA 19073
MLS# PADE2101710Listed by: COMPASS PENNSYLVANIA, LLC - New
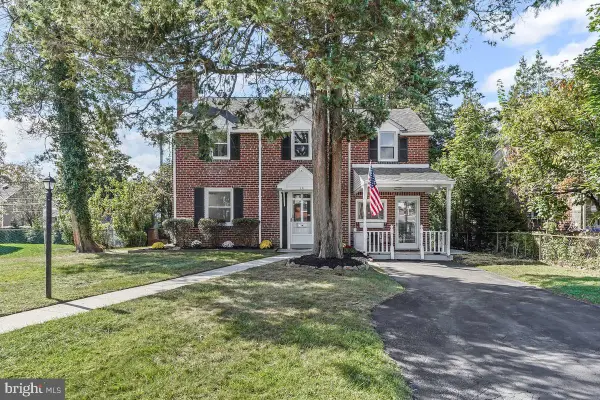 $774,900Active4 beds 3 baths2,310 sq. ft.
$774,900Active4 beds 3 baths2,310 sq. ft.14 Valley View Ln, NEWTOWN SQUARE, PA 19073
MLS# PADE2101348Listed by: RE/MAX PREFERRED - NEWTOWN SQUARE - Open Sun, 11am to 1pmNew
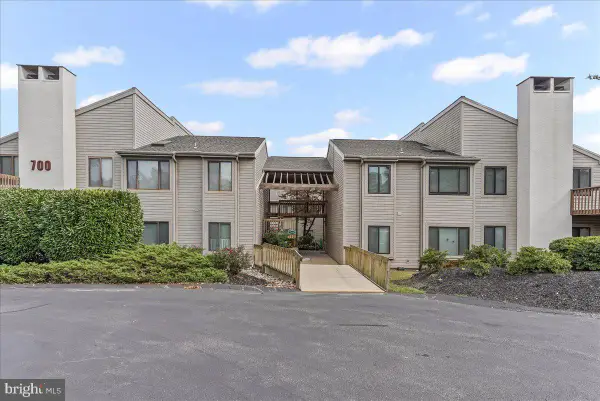 $370,000Active2 beds 2 baths1,135 sq. ft.
$370,000Active2 beds 2 baths1,135 sq. ft.710 Pritchard Pl, NEWTOWN SQUARE, PA 19073
MLS# PADE2101664Listed by: KELLER WILLIAMS REAL ESTATE - MEDIA 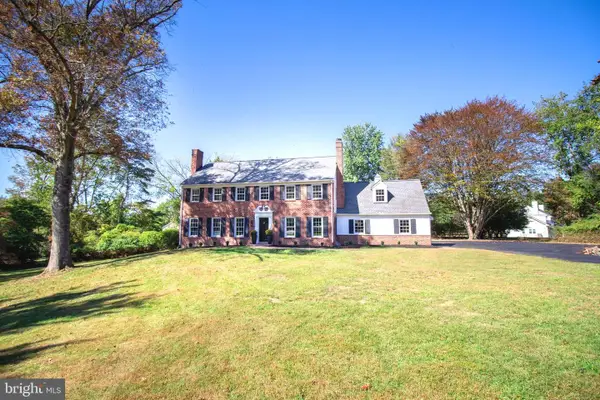 $985,000Pending5 beds 3 baths2,520 sq. ft.
$985,000Pending5 beds 3 baths2,520 sq. ft.300 Crum Creek Ln, NEWTOWN SQUARE, PA 19073
MLS# PADE2101456Listed by: BHHS FOX & ROACH WAYNE-DEVON
