6 Greystone Cir, Newtown Square, PA 19073
Local realty services provided by:Better Homes and Gardens Real Estate Valley Partners
6 Greystone Cir,Newtown Square, PA 19073
$1,750,000
- 5 Beds
- 7 Baths
- 7,578 sq. ft.
- Single family
- Pending
Listed by:mary c byrnes
Office:re/max main line-paoli
MLS#:PADE2100354
Source:BRIGHTMLS
Price summary
- Price:$1,750,000
- Price per sq. ft.:$230.93
About this home
Welcome to 6 Greystone Circle, Newtown Square, PA 19073. Located in desirable Springton Reserve on a quiet cul-de-sac street. In the winter you can see part of the Springton Reservoir!
Major renovations in 2014 included a new kitchen with an expanded island, newer floors, drywall, added cabinets in the office and an updated interior sprinkler system as well as an exterior rear yard only sprinkler system. There is a state of the art Stream Labs interior water monitoring system as well as a fire and burglar monitoring system through Vector for safety protection (insurance companies love this). Sonos is on the first floor. This five bedroom home has five full baths and two powder rooms, a full finished daylight basement with bar and wine storage room. Fun times in this bright entertaining basement with sliding glass doors to the paver patio leading to the fenced in back yard and decks.
They spared no expense on the new roof they put on in 2025 and there is a newer water flow protection system. The newer expanded Trex deck is made up of 3 levels and makes the expanded outdoor living space fun and comfortable.
Just recently, the owners redesigned the front door to be a clear view double entry door for a brighter foyer.
In 2015, the owners removed all stucco and every window was removed while replacing the flashing. A whole house generator was added in 2020. All 4 bathrooms on the 2nd floor were updated with granite counter tops and fixtures in 2019. The list goes on and on as this owner took such good care of this beautiful home. Over the past 11 years, there has been over $500,000 of improvements and updates to this fabulous home. It feels like new!
One year home warranty included. Please note that the room measurements are provided as a convenience but all buyers must do their own diligence to verify accuracy of these measurements and not rely on the ones listed here.
Contact an agent
Home facts
- Year built:2002
- Listing ID #:PADE2100354
- Added:44 day(s) ago
- Updated:November 01, 2025 at 07:28 AM
Rooms and interior
- Bedrooms:5
- Total bathrooms:7
- Full bathrooms:5
- Half bathrooms:2
- Living area:7,578 sq. ft.
Heating and cooling
- Cooling:Central A/C
- Heating:Forced Air, Natural Gas
Structure and exterior
- Roof:Asphalt
- Year built:2002
- Building area:7,578 sq. ft.
- Lot area:1.55 Acres
Utilities
- Water:Public
- Sewer:Public Sewer
Finances and disclosures
- Price:$1,750,000
- Price per sq. ft.:$230.93
- Tax amount:$22,444 (2024)
New listings near 6 Greystone Cir
- Open Sat, 12 to 2pm
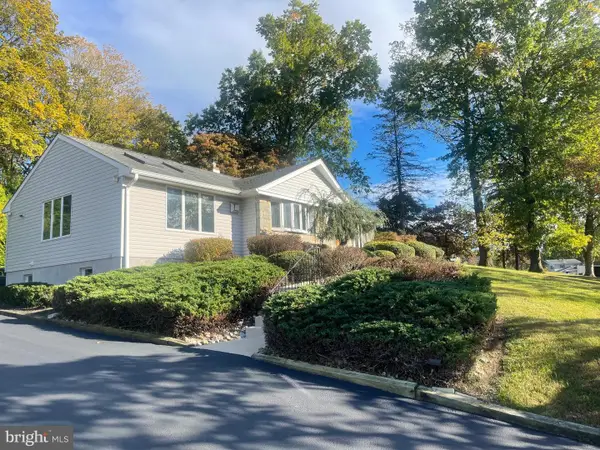 $839,900Active4 beds 3 baths2,728 sq. ft.
$839,900Active4 beds 3 baths2,728 sq. ft.809 Ellis Ave, NEWTOWN SQUARE, PA 19073
MLS# PADE2102356Listed by: WORTHINGTON REAL ESTATE - Open Sun, 2 to 4pmNew
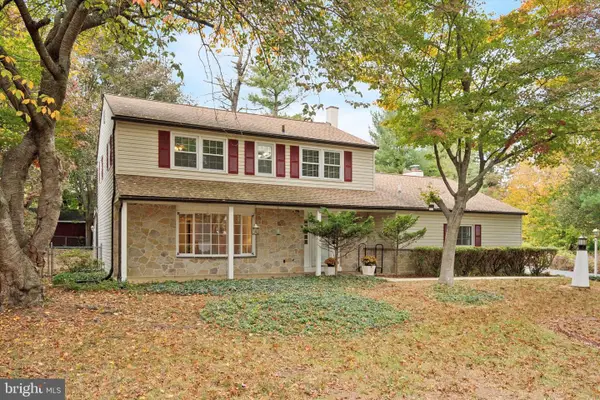 $785,000Active5 beds 4 baths2,370 sq. ft.
$785,000Active5 beds 4 baths2,370 sq. ft.600 Waynesfield Dr, NEWTOWN SQUARE, PA 19073
MLS# PADE2100868Listed by: COMPASS PENNSYLVANIA, LLC - Open Sat, 12 to 2pmNew
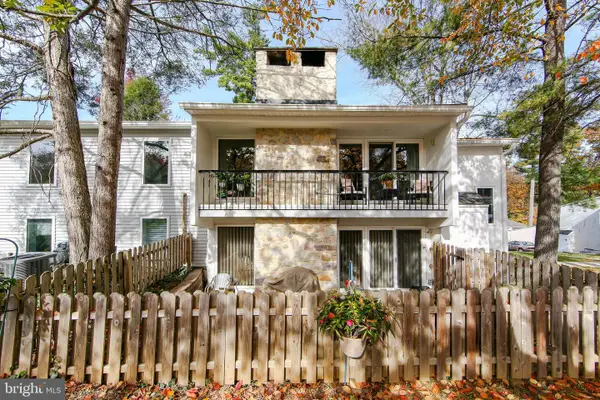 $425,000Active3 beds 2 baths1,780 sq. ft.
$425,000Active3 beds 2 baths1,780 sq. ft.211 E Chelsea Cir, NEWTOWN SQUARE, PA 19073
MLS# PADE2102388Listed by: COLDWELL BANKER REALTY - New
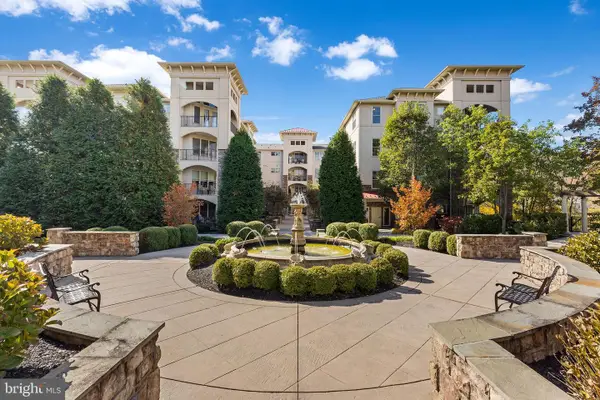 $642,000Active2 beds 3 baths2,063 sq. ft.
$642,000Active2 beds 3 baths2,063 sq. ft.447 Cornerstone Dr #447, NEWTOWN SQUARE, PA 19073
MLS# PADE2102736Listed by: BHHS FOX & ROACH WAYNE-DEVON - Open Sun, 12 to 3:30pmNew
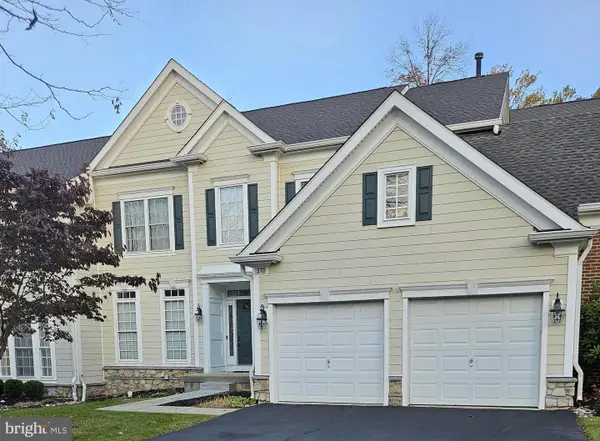 $899,000Active3 beds 3 baths3,371 sq. ft.
$899,000Active3 beds 3 baths3,371 sq. ft.510 Guinevere Dr, NEWTOWN SQUARE, PA 19073
MLS# PADE2102696Listed by: KELLER WILLIAMS REALTY DEVON-WAYNE - New
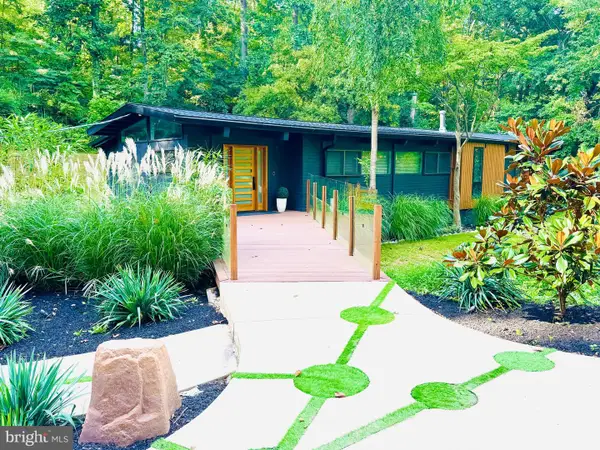 $779,000Active3 beds 3 baths1,872 sq. ft.
$779,000Active3 beds 3 baths1,872 sq. ft.126 Bryn Mawr Ave, NEWTOWN SQUARE, PA 19073
MLS# PADE2100518Listed by: BHHS FOX & ROACH-MEDIA - New
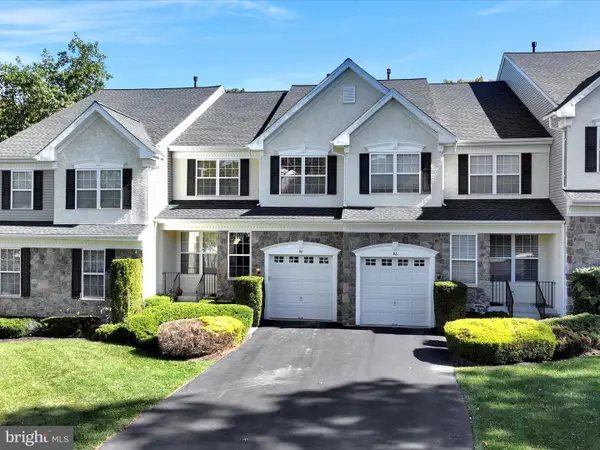 $625,000Active4 beds 4 baths3,065 sq. ft.
$625,000Active4 beds 4 baths3,065 sq. ft.88 Longview Ln, NEWTOWN SQUARE, PA 19073
MLS# PACT2111976Listed by: KELLER WILLIAMS REALTY DEVON-WAYNE - Open Sat, 1 to 3pmNew
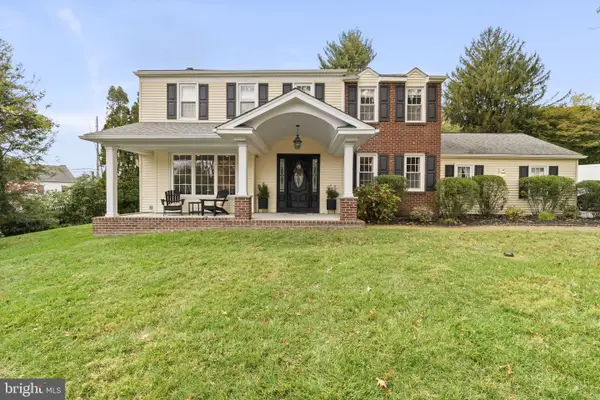 $895,000Active4 beds 3 baths2,420 sq. ft.
$895,000Active4 beds 3 baths2,420 sq. ft.10 Fox Chase Cir, NEWTOWN SQUARE, PA 19073
MLS# PADE2102678Listed by: VRA REALTY - Open Sun, 2 to 4pmNew
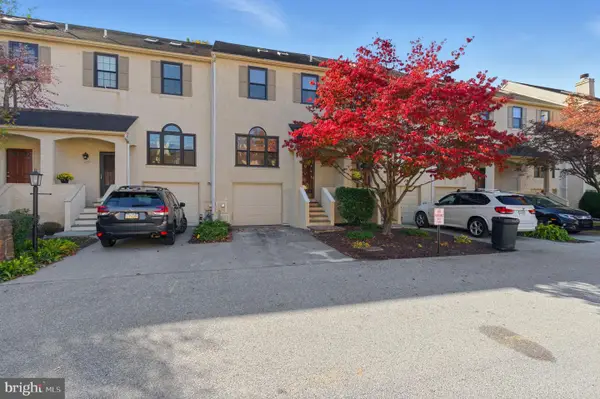 $425,000Active3 beds 3 baths1,728 sq. ft.
$425,000Active3 beds 3 baths1,728 sq. ft.3305 Keswick Way #3305d, WEST CHESTER, PA 19382
MLS# PACT2112228Listed by: KELLER WILLIAMS REALTY WILMINGTON - Open Sat, 1 to 4pmNew
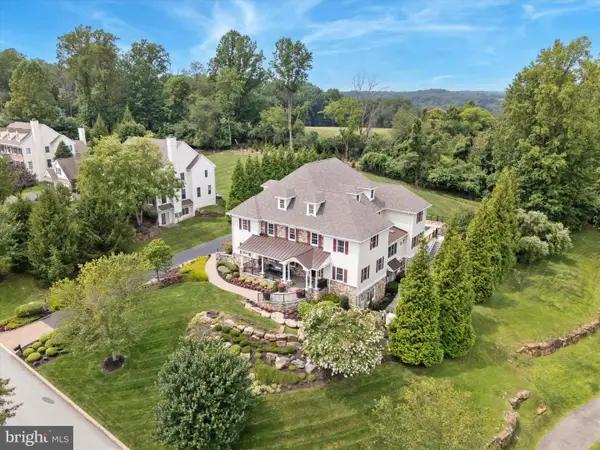 $3,499,000Active6 beds 10 baths10,407 sq. ft.
$3,499,000Active6 beds 10 baths10,407 sq. ft.1004 Brick House Farm Ln, NEWTOWN SQUARE, PA 19073
MLS# PADE2102564Listed by: KELLER WILLIAMS MAIN LINE
